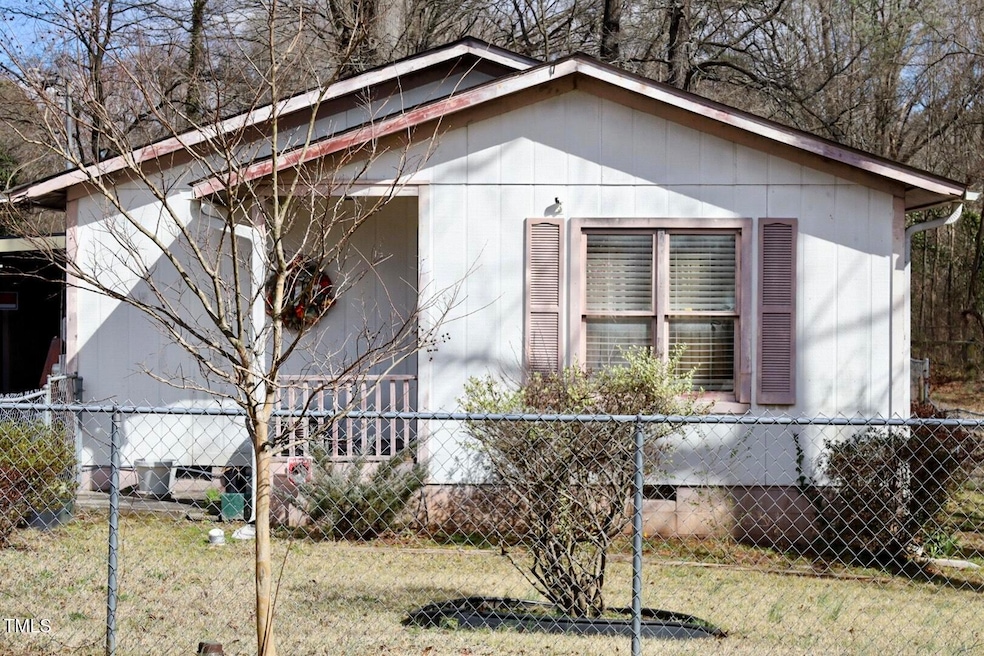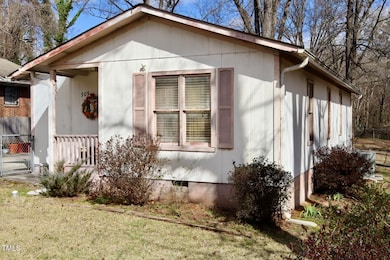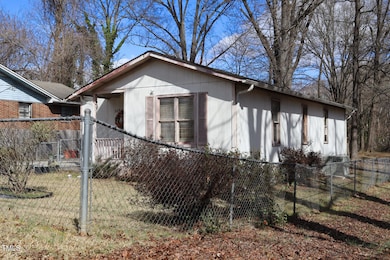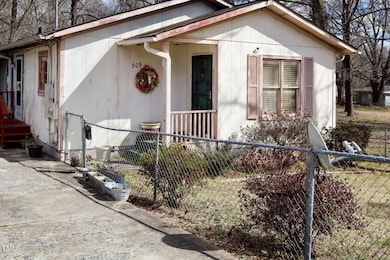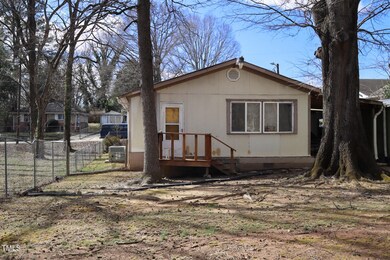
309 Cody St Durham, NC 27703
East Durham NeighborhoodEstimated payment $1,698/month
Highlights
- Contemporary Architecture
- No HOA
- Central Air
- Wood Flooring
- 1-Story Property
- Wood Siding
About This Home
MOTIVATED SELLER ALERT!! Instant Equity, Home is priced below Tax Value. Book a Showing & Bring an Offer.This Quaint home convenient to Miami Blvd, RTP and Brier Creek is nestled next to a vacated lot, which means extra space. This 3 bedroom 2 bathroom home boasts over 1500 square feet of space & has multiple areas for outdoor storage, plenty of parking and ample rear yard space. There's also a rear bonus room, large enough for entertaining guests. HVAC was installed in 2019. 2025 Property Tax Value is $322,765, this property is priced to sell. Don't experience FOMO on this Great Opportunity. Home is to be sold 'As-Is'. Appliances are negotiable.***This property may qualify for up to a $2,500 or $5,000 Chase Homebuyer Grant that can be used to reduce the cost of your Chase mortgage. Potential buyers should contact Elizabeth Quintero NMLS 1359761 at (385) 985-7895 or elizabeth.quintero@chase.com***
Home Details
Home Type
- Single Family
Est. Annual Taxes
- $1,162
Year Built
- Built in 1987
Lot Details
- 8,712 Sq Ft Lot
Home Design
- Contemporary Architecture
- Permanent Foundation
- Shingle Roof
- Wood Siding
- Concrete Perimeter Foundation
Interior Spaces
- 1,537 Sq Ft Home
- 1-Story Property
Flooring
- Wood
- Carpet
- Laminate
Bedrooms and Bathrooms
- 3 Bedrooms
- 2 Full Bathrooms
Parking
- 6 Parking Spaces
- 2 Open Parking Spaces
Schools
- Y E Smith Elementary School
- Brogden Middle School
- Riverside High School
Utilities
- Central Air
- Heating System Uses Gas
Community Details
- No Home Owners Association
Listing and Financial Details
- Court or third-party approval is required for the sale
- Assessor Parcel Number 0831-72-3699
Map
Home Values in the Area
Average Home Value in this Area
Tax History
| Year | Tax Paid | Tax Assessment Tax Assessment Total Assessment is a certain percentage of the fair market value that is determined by local assessors to be the total taxable value of land and additions on the property. | Land | Improvement |
|---|---|---|---|---|
| 2024 | $1,162 | $83,275 | $24,000 | $59,275 |
| 2023 | $1,091 | $83,275 | $24,000 | $59,275 |
| 2022 | $1,066 | $83,275 | $24,000 | $59,275 |
| 2021 | $1,061 | $83,275 | $24,000 | $59,275 |
| 2020 | $1,036 | $83,275 | $24,000 | $59,275 |
| 2019 | $1,036 | $83,275 | $24,000 | $59,275 |
| 2018 | $1,173 | $86,450 | $15,000 | $71,450 |
| 2017 | $1,164 | $86,450 | $15,000 | $71,450 |
| 2016 | $1,125 | $86,450 | $15,000 | $71,450 |
| 2015 | $1,423 | $102,771 | $13,229 | $89,542 |
| 2014 | $1,423 | $102,771 | $13,229 | $89,542 |
Property History
| Date | Event | Price | Change | Sq Ft Price |
|---|---|---|---|---|
| 04/21/2025 04/21/25 | Price Changed | $287,000 | -3.7% | $187 / Sq Ft |
| 04/03/2025 04/03/25 | Price Changed | $298,000 | -3.9% | $194 / Sq Ft |
| 03/20/2025 03/20/25 | Price Changed | $310,000 | -7.7% | $202 / Sq Ft |
| 03/11/2025 03/11/25 | For Sale | $335,900 | -- | $219 / Sq Ft |
Deed History
| Date | Type | Sale Price | Title Company |
|---|---|---|---|
| Interfamily Deed Transfer | -- | -- |
Similar Homes in Durham, NC
Source: Doorify MLS
MLS Number: 10081369
APN: 114378
- 2407 Hart St Unit B
- 2407 Hart St Unit A
- 208 S Guthrie Ave
- 2302 Angier Ave
- 506 Bruce St
- 118 S Guthrie Ave
- 2612 Ashe St
- 507 Bingham St
- 2502 Angier Ave
- 2401 E Main St
- 2329 E Main St
- 2337 E Main St
- 2511 E Main St
- 112 N Guthrie Ave
- 112 N Guthrie Ave Unit C
- 112 N Guthrie Ave Unit B
- 112 N Guthrie Ave Unit A
- 2011 Angier Ave
- 2711 Ashe St
- 1916 Hart St
