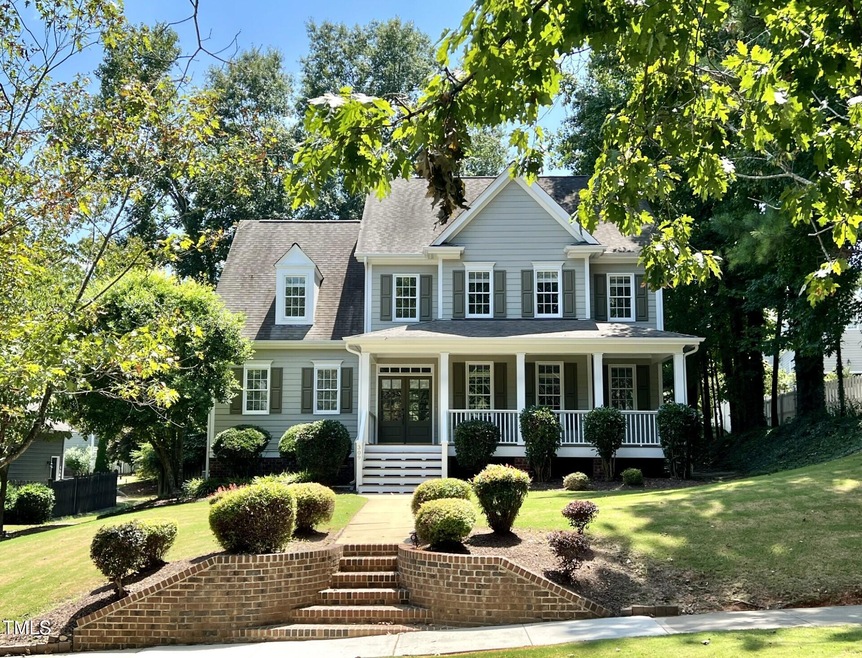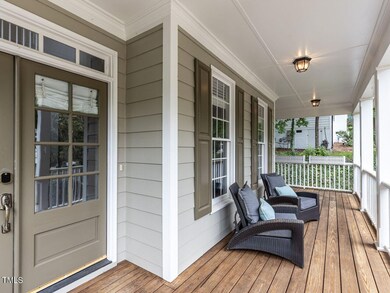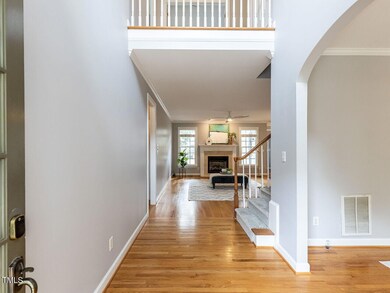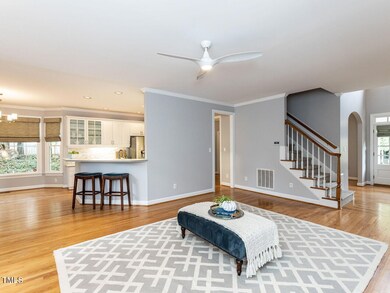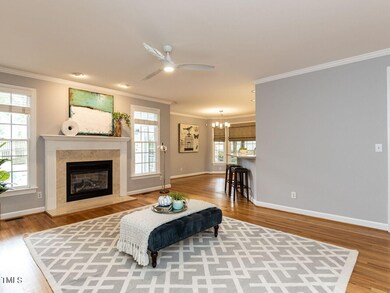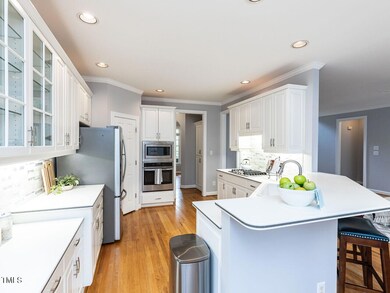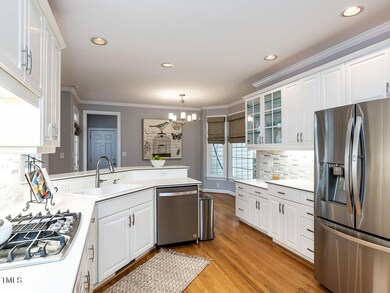
309 Crossway Ln Holly Springs, NC 27540
Highlights
- Golf Course Community
- In Ground Spa
- Traditional Architecture
- Holly Springs Elementary School Rated A
- Open Floorplan
- Wood Flooring
About This Home
As of December 2024Live like you're on vacation 365 days a year in Sunset Ridge: A Golf, Tennis & Swim Community nestled in the heart of Holly Springs! Convenient walk to several community restaurants, the aquatic park, pocket parks and schools. Miles of sidewalks and tree-lined streets! Expansive front porch welcomes in classic southern style! Double doors open into 2-story foyer. Authentic hardwoods in living areas can be refinished. Fresh paint throughout! New carpet throughout! Pleasing white Kitchen features gas cook-top, solid surface countertops, stainless appliances, breakfast bar, and refrigerator. Drop zone and closet right off the garage make organization easy! Main floor primary is tucked away and provides private access to the high-end hot tub emersed into the composite deck. Upstairs enjoy 2 full baths (one ensuite). Walk-up attic is a fantastic storage opportunity and perfect for expansion. Fenced rear yard boasts artificial turf, recently updated sport court, newer high-end hot tub. Move right in!
Home Details
Home Type
- Single Family
Est. Annual Taxes
- $4,684
Year Built
- Built in 2001
Lot Details
- 0.32 Acre Lot
- Landscaped
- Back Yard Fenced and Front Yard
HOA Fees
Parking
- 2 Car Attached Garage
Home Design
- Traditional Architecture
- Shingle Roof
Interior Spaces
- 2,835 Sq Ft Home
- 2-Story Property
- Open Floorplan
- Crown Molding
- Tray Ceiling
- Smooth Ceilings
- High Ceiling
- Ceiling Fan
- Recessed Lighting
- Gas Log Fireplace
- Blinds
- Sliding Doors
- Entrance Foyer
- Family Room with Fireplace
- Breakfast Room
- Dining Room
- Bonus Room
- Storage
- Prewired Security
Kitchen
- Eat-In Kitchen
- Breakfast Bar
- Built-In Oven
- Gas Range
- Microwave
- Ice Maker
- Dishwasher
- Stainless Steel Appliances
- Disposal
Flooring
- Wood
- Carpet
- Ceramic Tile
Bedrooms and Bathrooms
- 4 Bedrooms
- Primary Bedroom on Main
- Dual Closets
- Walk-In Closet
- Double Vanity
- Private Water Closet
- Whirlpool Bathtub
- Separate Shower in Primary Bathroom
- Bathtub with Shower
Laundry
- Laundry Room
- Laundry on main level
- Washer and Dryer
Attic
- Attic Floors
- Permanent Attic Stairs
- Unfinished Attic
Outdoor Features
- In Ground Spa
- Front Porch
Schools
- Holly Springs Elementary School
- Holly Ridge Middle School
- Holly Springs High School
Utilities
- Forced Air Heating and Cooling System
- Natural Gas Connected
- Tankless Water Heater
- High Speed Internet
- Phone Available
- Cable TV Available
Listing and Financial Details
- Assessor Parcel Number 0659558193
Community Details
Overview
- Cedar Management Association, Phone Number (919) 348-2031
- Sunset Ridge Subdivision
Recreation
- Golf Course Community
- Tennis Courts
- Community Playground
- Community Pool
- Park
Additional Features
- Restaurant
- Resident Manager or Management On Site
Map
Home Values in the Area
Average Home Value in this Area
Property History
| Date | Event | Price | Change | Sq Ft Price |
|---|---|---|---|---|
| 12/16/2024 12/16/24 | Sold | $630,000 | -5.3% | $222 / Sq Ft |
| 11/19/2024 11/19/24 | Pending | -- | -- | -- |
| 11/18/2024 11/18/24 | Price Changed | $665,000 | -1.5% | $235 / Sq Ft |
| 11/12/2024 11/12/24 | For Sale | $675,000 | 0.0% | $238 / Sq Ft |
| 10/14/2024 10/14/24 | Pending | -- | -- | -- |
| 10/09/2024 10/09/24 | Price Changed | $675,000 | -1.5% | $238 / Sq Ft |
| 09/30/2024 09/30/24 | Price Changed | $685,000 | -1.4% | $242 / Sq Ft |
| 09/11/2024 09/11/24 | Price Changed | $695,000 | -1.4% | $245 / Sq Ft |
| 08/22/2024 08/22/24 | For Sale | $705,000 | -- | $249 / Sq Ft |
Tax History
| Year | Tax Paid | Tax Assessment Tax Assessment Total Assessment is a certain percentage of the fair market value that is determined by local assessors to be the total taxable value of land and additions on the property. | Land | Improvement |
|---|---|---|---|---|
| 2024 | $5,769 | $670,781 | $140,000 | $530,781 |
| 2023 | $4,684 | $432,432 | $75,000 | $357,432 |
| 2022 | $4,522 | $432,432 | $75,000 | $357,432 |
| 2021 | $4,438 | $432,432 | $75,000 | $357,432 |
| 2020 | $4,438 | $432,432 | $75,000 | $357,432 |
| 2019 | $4,361 | $360,789 | $80,000 | $280,789 |
| 2018 | $3,941 | $360,789 | $80,000 | $280,789 |
| 2017 | $3,799 | $360,789 | $80,000 | $280,789 |
| 2016 | $3,747 | $360,789 | $80,000 | $280,789 |
| 2015 | $3,813 | $361,397 | $78,000 | $283,397 |
| 2014 | $3,681 | $361,397 | $78,000 | $283,397 |
Mortgage History
| Date | Status | Loan Amount | Loan Type |
|---|---|---|---|
| Open | $450,000 | New Conventional | |
| Previous Owner | $150,000 | Credit Line Revolving | |
| Previous Owner | $270,000 | New Conventional | |
| Previous Owner | $212,200 | New Conventional | |
| Previous Owner | $246,000 | New Conventional | |
| Previous Owner | $246,400 | Unknown | |
| Previous Owner | $20,000 | Credit Line Revolving | |
| Previous Owner | $250,200 | Unknown | |
| Previous Owner | $19,200 | Credit Line Revolving | |
| Previous Owner | $236,800 | No Value Available |
Deed History
| Date | Type | Sale Price | Title Company |
|---|---|---|---|
| Warranty Deed | $630,000 | None Listed On Document | |
| Warranty Deed | $296,000 | -- |
Similar Homes in the area
Source: Doorify MLS
MLS Number: 10048270
APN: 0659.02-55-8193-000
- 126 W Savannah Ridge Rd
- 108 W Savannah Ridge Rd
- 104 Fountain Ridge Place
- 105 Fountain Ridge Place Unit 105
- 121 Lumina Place
- 112 Cobblepoint Way
- 104 Warm Wood Ln
- 4912 Sunset Forest Cir
- 108 Warm Wood Ln
- 317 Flatrock Ln
- 109 Beldenshire Way
- 308 Masden Rd
- 108 Branchside Ln
- 405 Daisy Grove Ln
- 9817 Holly Springs Rd
- 102 Bowerbank Ln
- 504 Resteasy Dr
- 5220 Linksland Dr
- 2209 Carcillar Dr
- 2205 Carcillar Dr
