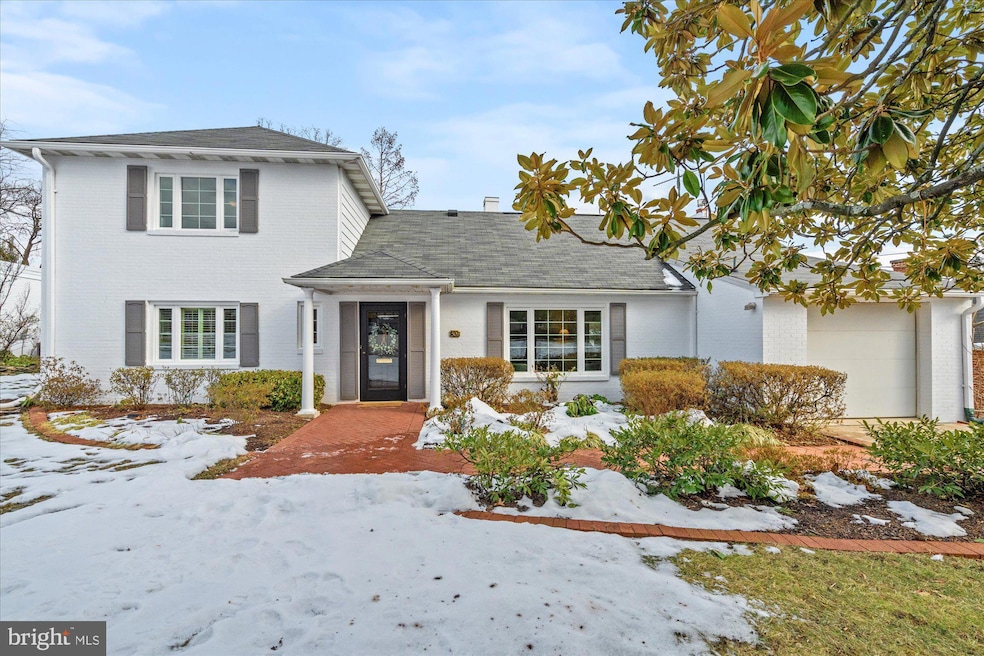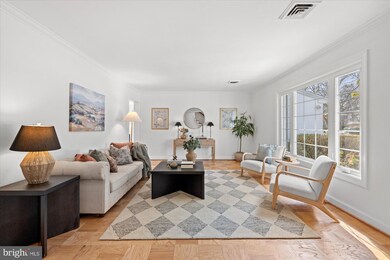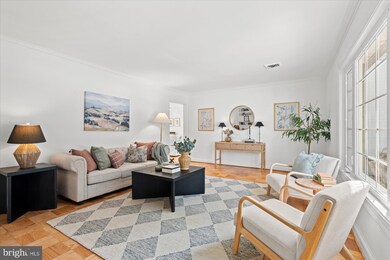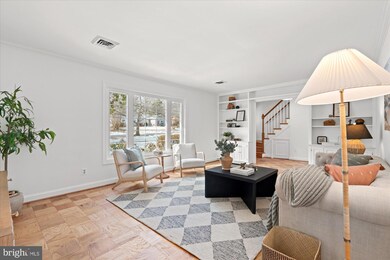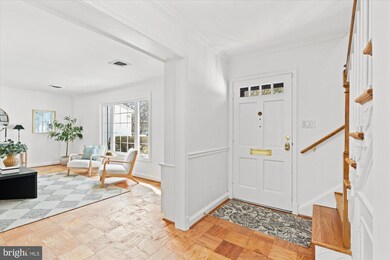
309 Crown View Dr Alexandria, VA 22314
Taylor Run NeighborhoodHighlights
- Colonial Architecture
- Backs to Trees or Woods
- Main Floor Bedroom
- Traditional Floor Plan
- Wood Flooring
- 4-minute walk to Angel Park
About This Home
As of March 2025Sun-kissed and Accessible in the Clover Community of Alexandria!
Welcome to this lovely 4-bedroom, 2.5-bath home, perfectly situated in the desirable Clover Community. This sun-drenched residence features a main level primary suite with two walk-in closets and a luxurious primary bath with a curbless shower. The suite also boasts a cozy seating area in the bump-out bay and two beautifully arched doors leading to a charming brick terrace.
The living room is enhanced by large windows, crown molding, and built-ins, creating an inviting atmosphere. The foyer leads to a dining room defined by windows, crown molding, and chair rail. The adjacent kitchen offers ample cabinet space and is equipped with Thermador, Bosch, and Subzero appliances, as well as granite countertops.
The bright family room, with its bay windows, recessed lighting, fireplace, and lovely mantel with brick surround, provides another doorway to the terrace, perfect for enjoying coffee or supper. The attractive backyard shed offers electricity, adding to the home's convenience.
On the main level, you'll also find a spacious second bedroom/office/den with shutters, a powder room, and the primary suite. Upstairs, both bedrooms are generously sized, with the fourth bedroom offering direct access to a full bath and a walk-in closet. The attic, running 30 feet, has the potential to be renovated for additional space. In addition, the roof was replaced 2018, new windows 2023, new air conditioning 2018, new insulation 2018, new paint 2025, refinished floors 2025.
This home is ideally located less than a mile from the Metro, and is within walking distance to the nearby elementary and high school. Excellent shopping is found in Old Town, and a variety of dining options such as Panero's, Noodle & Company, Glory Days, Smoking Loon, and Rocklands are close by. The proximity to I-395 and the Beltway helps travel throughout the DMV.
Home Details
Home Type
- Single Family
Est. Annual Taxes
- $12,550
Year Built
- Built in 1956
Lot Details
- 8,841 Sq Ft Lot
- Privacy Fence
- Extensive Hardscape
- Backs to Trees or Woods
- Front Yard
- Property is in excellent condition
- Property is zoned R 8
Parking
- 1 Car Attached Garage
- 1 Driveway Space
- Front Facing Garage
- Garage Door Opener
- On-Street Parking
- Surface Parking
Home Design
- Colonial Architecture
- Bump-Outs
- Brick Exterior Construction
- Brick Foundation
- Slab Foundation
Interior Spaces
- 2,628 Sq Ft Home
- Property has 2 Levels
- Traditional Floor Plan
- Built-In Features
- Chair Railings
- Crown Molding
- Ceiling Fan
- Recessed Lighting
- Fireplace With Glass Doors
- Brick Fireplace
- Insulated Windows
- Bay Window
- Casement Windows
- Insulated Doors
- Six Panel Doors
- Entrance Foyer
- Family Room Off Kitchen
- Living Room
- Dining Room
- Wood Flooring
- Attic
Kitchen
- Gas Oven or Range
- Stove
- Range Hood
- Microwave
- Dishwasher
- Upgraded Countertops
- Disposal
Bedrooms and Bathrooms
- En-Suite Primary Bedroom
- En-Suite Bathroom
- Walk-In Closet
- Walk-in Shower
Laundry
- Laundry on main level
- Dryer
- Washer
Home Security
- Storm Windows
- Storm Doors
Accessible Home Design
- More Than Two Accessible Exits
- Entry Slope Less Than 1 Foot
Outdoor Features
- Terrace
- Exterior Lighting
- Shed
- Wrap Around Porch
Schools
- Douglas Macarthur Elementary School
- George Washington Middle School
Utilities
- Forced Air Heating and Cooling System
- Vented Exhaust Fan
- Natural Gas Water Heater
Community Details
- No Home Owners Association
- Clover Subdivision
Listing and Financial Details
- Tax Lot 37
- Assessor Parcel Number 17204000
Map
Home Values in the Area
Average Home Value in this Area
Property History
| Date | Event | Price | Change | Sq Ft Price |
|---|---|---|---|---|
| 03/05/2025 03/05/25 | Sold | $1,260,000 | -3.1% | $479 / Sq Ft |
| 01/30/2025 01/30/25 | For Sale | $1,300,000 | +46.9% | $495 / Sq Ft |
| 02/17/2017 02/17/17 | Sold | $885,000 | +2.3% | $337 / Sq Ft |
| 12/18/2016 12/18/16 | Pending | -- | -- | -- |
| 12/13/2016 12/13/16 | For Sale | $865,000 | -- | $329 / Sq Ft |
Tax History
| Year | Tax Paid | Tax Assessment Tax Assessment Total Assessment is a certain percentage of the fair market value that is determined by local assessors to be the total taxable value of land and additions on the property. | Land | Improvement |
|---|---|---|---|---|
| 2024 | $13,579 | $1,105,806 | $570,808 | $534,998 |
| 2023 | $10,896 | $981,622 | $504,554 | $477,068 |
| 2022 | $10,952 | $986,638 | $504,554 | $482,084 |
| 2021 | $10,761 | $969,421 | $504,554 | $464,867 |
| 2020 | $10,844 | $953,381 | $504,554 | $448,827 |
| 2019 | $9,625 | $851,801 | $458,685 | $393,116 |
| 2018 | $9,625 | $851,801 | $458,685 | $393,116 |
| 2017 | $9,402 | $832,052 | $458,685 | $373,367 |
| 2016 | $8,928 | $832,052 | $458,685 | $373,367 |
| 2015 | $8,422 | $807,520 | $407,720 | $399,800 |
| 2014 | $8,137 | $780,168 | $382,238 | $397,930 |
Mortgage History
| Date | Status | Loan Amount | Loan Type |
|---|---|---|---|
| Open | $806,500 | New Conventional | |
| Previous Owner | $425,000 | New Conventional |
Deed History
| Date | Type | Sale Price | Title Company |
|---|---|---|---|
| Deed | $1,260,000 | Fidelity National Title | |
| Warranty Deed | $885,000 | New World Title & Escrow |
Similar Homes in Alexandria, VA
Source: Bright MLS
MLS Number: VAAX2041342
APN: 052.03-03-20
- 208 Skyhill Rd Unit 10
- 204 Skyhill Rd Unit 4
- 2700 Dartmouth Rd Unit 2
- 202 Skyhill Rd Unit 3
- 203 Skyhill Rd Unit 2
- 202 Vassar Place
- 304 Moncure Dr
- 310 Moncure Dr
- 2703 Bryan Place
- 44 W Taylor Run Pkwy
- 1000 Janneys Ln
- 624 Kings Cloister Cir
- 506 Ivy Cir
- 170 Cambridge Rd
- 1004 Janneys Ln
- 635 Putnam Place
- 301 Princeton Blvd
- 605 Hilltop Terrace
- 716 Upland Place
- 1100 Quaker Hill Dr Unit 422
