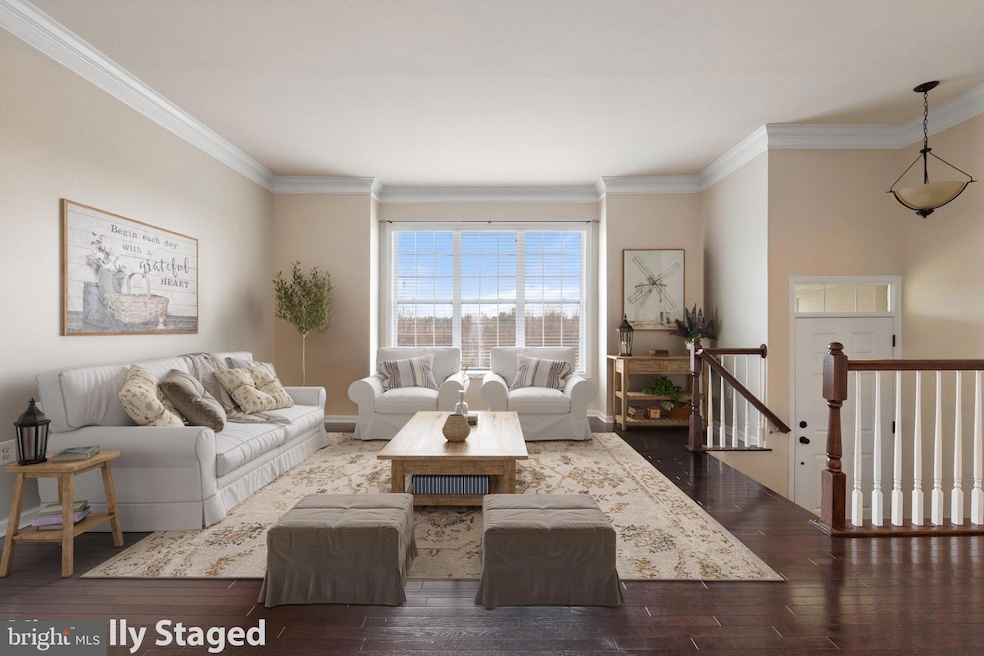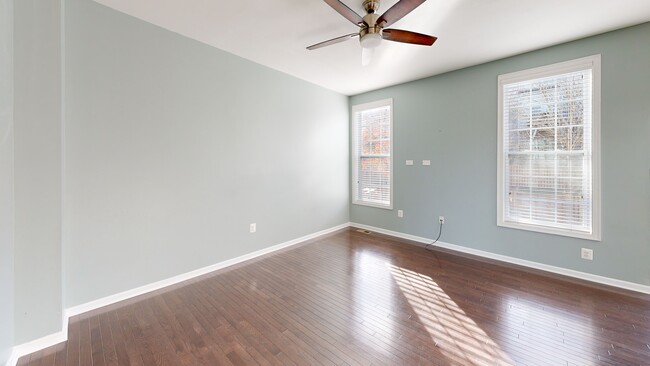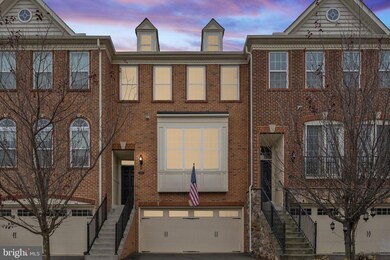
309 Dublin Square Purcellville, VA 20132
Highlights
- 2 Car Attached Garage
- Dogs and Cats Allowed
- Air Source Heat Pump
- Blue Ridge Middle School Rated A-
About This Home
As of January 2025**Beautiful Toll Brothers Townhouse in Downtown Purcellville!**
Step into this stunning townhouse featuring gorgeous hardwood floors, 9-foot ceilings, and elegant crown molding. The bright, sunny kitchen is a chef’s dream, boasting granite countertops and stainless steel appliances. Located in the heart of Purcellville, you’ll be just moments away from the W&OD Trail, Old Town, and the local favorite, Monk's BBQ!
Enjoy the inviting patio and the fully fenced backyard, perfect for kids and pets to play. The main level showcases beautiful hardwood floors, while the upper level and stairs are lined with cozy carpets. Plus, there's a bonus storage room in the oversized garage for all your extra needs.
Don’t miss out on this charming in-town home!
Last Agent to Sell the Property
Hunt Country Sotheby's International Realty License #0225242361

Townhouse Details
Home Type
- Townhome
Est. Annual Taxes
- $5,721
Year Built
- Built in 2013
Lot Details
- 2,178 Sq Ft Lot
HOA Fees
- $88 Monthly HOA Fees
Parking
- 2 Car Attached Garage
- Front Facing Garage
- Garage Door Opener
- Driveway
Home Design
- Concrete Perimeter Foundation
- Masonry
Interior Spaces
- Property has 3 Levels
Bedrooms and Bathrooms
Utilities
- Air Source Heat Pump
- Back Up Electric Heat Pump System
- Electric Water Heater
- Public Septic
Listing and Financial Details
- Tax Lot 4
- Assessor Parcel Number 488469927000
Community Details
Overview
- Purcellville Green Subdivision
Pet Policy
- Dogs and Cats Allowed
Map
Home Values in the Area
Average Home Value in this Area
Property History
| Date | Event | Price | Change | Sq Ft Price |
|---|---|---|---|---|
| 01/14/2025 01/14/25 | Sold | $630,000 | 0.0% | $272 / Sq Ft |
| 11/28/2024 11/28/24 | For Sale | $630,000 | +45.8% | $272 / Sq Ft |
| 08/02/2019 08/02/19 | Sold | $432,000 | -0.7% | $187 / Sq Ft |
| 04/23/2019 04/23/19 | For Sale | $435,000 | 0.0% | $188 / Sq Ft |
| 06/21/2018 06/21/18 | Rented | $2,500 | 0.0% | -- |
| 06/21/2018 06/21/18 | Under Contract | -- | -- | -- |
| 05/14/2018 05/14/18 | For Rent | $2,500 | 0.0% | -- |
| 08/28/2017 08/28/17 | Sold | $380,000 | -1.3% | $141 / Sq Ft |
| 07/27/2017 07/27/17 | Pending | -- | -- | -- |
| 07/22/2017 07/22/17 | For Sale | $385,000 | 0.0% | $143 / Sq Ft |
| 06/14/2017 06/14/17 | Rented | $2,400 | 0.0% | -- |
| 06/14/2017 06/14/17 | Under Contract | -- | -- | -- |
| 06/14/2017 06/14/17 | For Rent | $2,400 | 0.0% | -- |
| 02/24/2014 02/24/14 | Sold | $355,935 | 0.0% | $132 / Sq Ft |
| 01/14/2014 01/14/14 | Pending | -- | -- | -- |
| 01/14/2014 01/14/14 | For Sale | $355,935 | -- | $132 / Sq Ft |
Tax History
| Year | Tax Paid | Tax Assessment Tax Assessment Total Assessment is a certain percentage of the fair market value that is determined by local assessors to be the total taxable value of land and additions on the property. | Land | Improvement |
|---|---|---|---|---|
| 2024 | $4,655 | $520,140 | $170,000 | $350,140 |
| 2023 | $4,532 | $517,960 | $150,000 | $367,960 |
| 2022 | $4,146 | $465,890 | $130,000 | $335,890 |
| 2021 | $3,975 | $405,600 | $110,000 | $295,600 |
| 2020 | $4,192 | $405,000 | $95,000 | $310,000 |
| 2019 | $4,007 | $383,480 | $95,000 | $288,480 |
| 2018 | $4,014 | $369,950 | $95,000 | $274,950 |
| 2017 | $3,909 | $347,480 | $95,000 | $252,480 |
| 2016 | $3,979 | $347,510 | $0 | $0 |
| 2015 | $3,874 | $246,360 | $0 | $246,360 |
| 2014 | $3,447 | $213,480 | $0 | $213,480 |
Mortgage History
| Date | Status | Loan Amount | Loan Type |
|---|---|---|---|
| Open | $417,582 | FHA | |
| Previous Owner | $323,000 | New Conventional | |
| Previous Owner | $361,300 | VA | |
| Previous Owner | $362,752 | VA | |
| Previous Owner | $363,587 | VA |
Deed History
| Date | Type | Sale Price | Title Company |
|---|---|---|---|
| Warranty Deed | $432,000 | Attorney | |
| Warranty Deed | $380,000 | Attorney | |
| Gift Deed | -- | -- | |
| Special Warranty Deed | $355,935 | -- |
Similar Homes in Purcellville, VA
Source: Bright MLS
MLS Number: VALO2083906
APN: 488-46-9927
- 711 W Country Club Dr
- 731 W Country Club Dr
- 230 N Brewster Ln
- 126 S 29th St
- 161 N Hatcher Ave
- 141 N Hatcher Ave
- 151 N Hatcher Ave
- 201 N 33rd St
- 910 W Country Club Dr
- 229 E Skyline Dr
- 140 S 20th St
- 228 E King James St
- 305 E Declaration Ct
- 116 Desales Dr
- 206 Upper Brook Terrace
- 16940 Hillsboro Rd
- 430 S 32nd St
- 16921 Purcellville Rd
- 14629 Fordson Ct
- 14649 Fordson Ct





