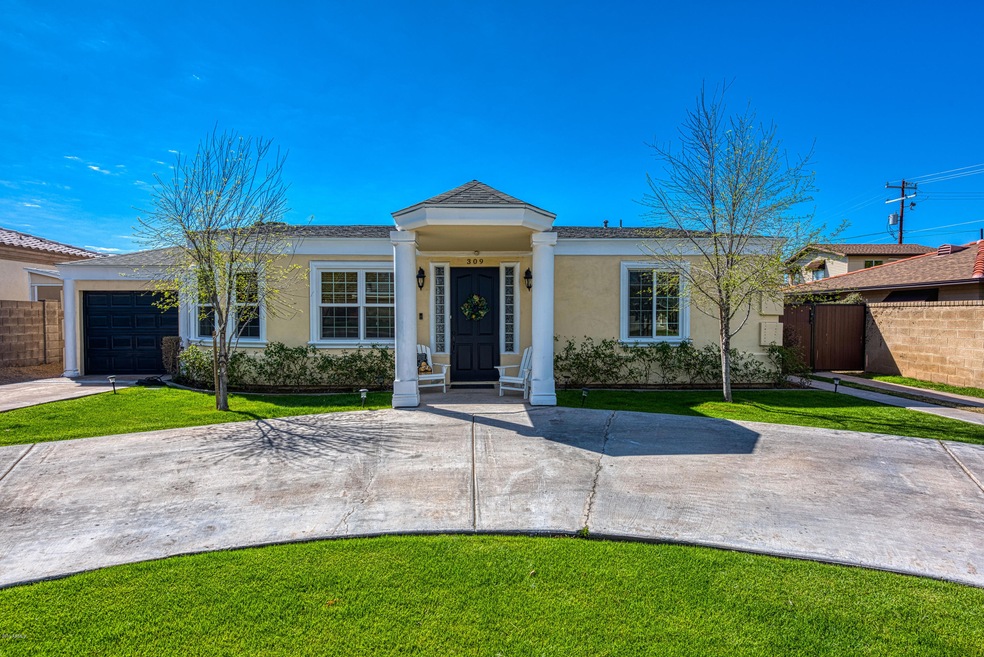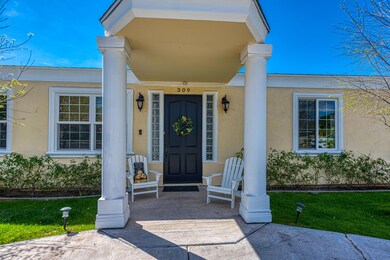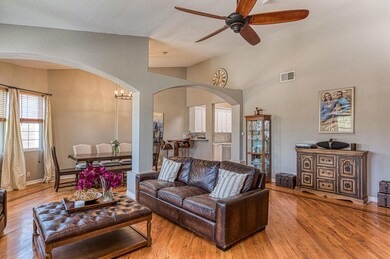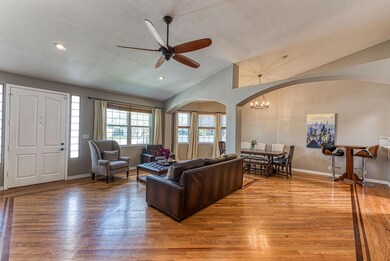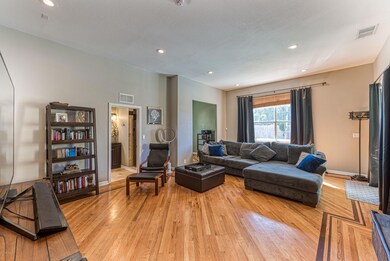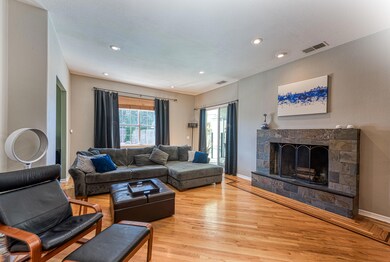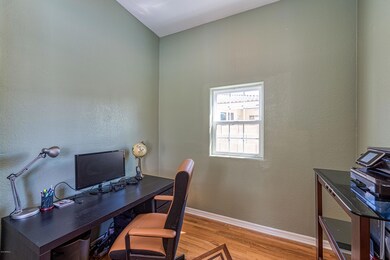
309 E Hayward Ave Phoenix, AZ 85020
Alhambra NeighborhoodHighlights
- Guest House
- Heated Spa
- Wood Flooring
- Madison Richard Simis School Rated A-
- Vaulted Ceiling
- Granite Countertops
About This Home
As of April 2025A rare opportunity in North Central! Positioned on a quiet street just mins walk from the Bridal path is this flawless North/South exposure 3 bed & office/den, 3 bathroom home PLUS one bed CASITA w/bathrm en suite. The completely redone chef's kitchen w/custom cabinetry, granite countertops & stainless steel appliances w/ walk-in pantry & breakfast bar opens onto oversized Formal dining rm & living rm w/ vaulted ceilings, allows this home to be fabulous for entertaining. The master suite includes walk in closet, en suite bath w/double vanities & huge shower. Family rm w/ wood burning fireplace has sliders onto covered patio, pool & spa fenced in with high-end tempered glass. Features:Birch wood floating tile, 3yr young HVAC, new automated RV gate! Madison Schools!
Home Details
Home Type
- Single Family
Est. Annual Taxes
- $3,456
Year Built
- Built in 1950
Lot Details
- 8,499 Sq Ft Lot
- Private Streets
- Block Wall Fence
- Front and Back Yard Sprinklers
- Sprinklers on Timer
- Private Yard
- Grass Covered Lot
Parking
- 1 Car Direct Access Garage
- 4 Open Parking Spaces
- Garage Door Opener
- Circular Driveway
Home Design
- Wood Frame Construction
- Composition Roof
- Block Exterior
- Stucco
Interior Spaces
- 2,290 Sq Ft Home
- 1-Story Property
- Vaulted Ceiling
- Ceiling Fan
- Double Pane Windows
- Solar Screens
- Family Room with Fireplace
Kitchen
- Breakfast Bar
- Granite Countertops
Flooring
- Wood
- Stone
- Tile
Bedrooms and Bathrooms
- 4 Bedrooms
- 4 Bathrooms
- Dual Vanity Sinks in Primary Bathroom
Home Security
- Security System Owned
- Fire Sprinkler System
Pool
- Heated Spa
- Play Pool
- Fence Around Pool
Outdoor Features
- Covered patio or porch
- Playground
Additional Homes
- Guest House
Schools
- Madison Richard Simis Elementary School
- Madison Meadows Middle School
- Central High School
Utilities
- Refrigerated Cooling System
- Heating Available
- Water Filtration System
- High Speed Internet
- Cable TV Available
Community Details
- No Home Owners Association
- Association fees include no fees
- Palm Heights Subdivision
Listing and Financial Details
- Tax Lot 34
- Assessor Parcel Number 160-45-044
Map
Home Values in the Area
Average Home Value in this Area
Property History
| Date | Event | Price | Change | Sq Ft Price |
|---|---|---|---|---|
| 04/24/2025 04/24/25 | Sold | $1,025,000 | -8.1% | $433 / Sq Ft |
| 03/20/2025 03/20/25 | Pending | -- | -- | -- |
| 02/27/2025 02/27/25 | Price Changed | $1,115,000 | -0.9% | $471 / Sq Ft |
| 01/25/2025 01/25/25 | Price Changed | $1,125,000 | -2.1% | $475 / Sq Ft |
| 01/03/2025 01/03/25 | Price Changed | $1,149,000 | -3.0% | $485 / Sq Ft |
| 10/27/2024 10/27/24 | For Sale | $1,185,000 | +45.6% | $500 / Sq Ft |
| 07/08/2022 07/08/22 | Sold | $814,000 | -4.2% | $355 / Sq Ft |
| 06/14/2022 06/14/22 | Pending | -- | -- | -- |
| 06/01/2022 06/01/22 | Price Changed | $850,000 | -5.0% | $371 / Sq Ft |
| 05/23/2022 05/23/22 | Price Changed | $895,000 | -3.2% | $391 / Sq Ft |
| 05/05/2022 05/05/22 | Price Changed | $925,000 | -2.6% | $404 / Sq Ft |
| 04/22/2022 04/22/22 | For Sale | $950,000 | +62.4% | $415 / Sq Ft |
| 06/14/2019 06/14/19 | Sold | $585,000 | -0.7% | $255 / Sq Ft |
| 05/01/2019 05/01/19 | Price Changed | $589,000 | -1.0% | $257 / Sq Ft |
| 04/14/2019 04/14/19 | Price Changed | $595,000 | -0.8% | $260 / Sq Ft |
| 03/21/2019 03/21/19 | For Sale | $600,000 | +37.9% | $262 / Sq Ft |
| 04/23/2015 04/23/15 | Sold | $435,000 | -3.3% | $189 / Sq Ft |
| 03/20/2015 03/20/15 | Pending | -- | -- | -- |
| 03/02/2015 03/02/15 | Price Changed | $449,900 | -2.2% | $195 / Sq Ft |
| 02/24/2015 02/24/15 | Price Changed | $459,900 | -3.0% | $199 / Sq Ft |
| 02/18/2015 02/18/15 | Price Changed | $474,000 | -5.2% | $205 / Sq Ft |
| 02/12/2015 02/12/15 | Price Changed | $499,900 | -6.5% | $217 / Sq Ft |
| 02/06/2015 02/06/15 | For Sale | $534,900 | -- | $232 / Sq Ft |
Tax History
| Year | Tax Paid | Tax Assessment Tax Assessment Total Assessment is a certain percentage of the fair market value that is determined by local assessors to be the total taxable value of land and additions on the property. | Land | Improvement |
|---|---|---|---|---|
| 2025 | $3,850 | $35,309 | -- | -- |
| 2024 | $3,738 | $33,628 | -- | -- |
| 2023 | $3,738 | $64,160 | $12,830 | $51,330 |
| 2022 | $3,618 | $47,150 | $9,430 | $37,720 |
| 2021 | $3,692 | $39,670 | $7,930 | $31,740 |
| 2020 | $3,632 | $39,250 | $7,850 | $31,400 |
| 2019 | $3,550 | $35,160 | $7,030 | $28,130 |
| 2018 | $3,456 | $33,910 | $6,780 | $27,130 |
| 2017 | $2,689 | $27,150 | $5,430 | $21,720 |
| 2016 | $2,592 | $24,980 | $4,990 | $19,990 |
| 2015 | $2,412 | $22,510 | $4,500 | $18,010 |
Mortgage History
| Date | Status | Loan Amount | Loan Type |
|---|---|---|---|
| Open | $400,000 | New Conventional | |
| Previous Owner | $165,000 | New Conventional | |
| Previous Owner | $353,800 | New Conventional | |
| Previous Owner | $366,775 | New Conventional | |
| Previous Owner | $274,500 | New Conventional | |
| Previous Owner | $156,000 | New Conventional | |
| Previous Owner | $386,400 | Purchase Money Mortgage | |
| Previous Owner | $386,400 | Purchase Money Mortgage | |
| Previous Owner | $700,000 | Purchase Money Mortgage | |
| Previous Owner | $559,200 | Fannie Mae Freddie Mac | |
| Previous Owner | $139,000 | Stand Alone Second | |
| Previous Owner | $150,000 | Credit Line Revolving | |
| Previous Owner | $351,000 | Purchase Money Mortgage | |
| Previous Owner | $294,400 | No Value Available | |
| Previous Owner | $84,000 | New Conventional | |
| Previous Owner | $81,288 | FHA |
Deed History
| Date | Type | Sale Price | Title Company |
|---|---|---|---|
| Warranty Deed | $814,000 | Security Title | |
| Interfamily Deed Transfer | -- | Accommodation | |
| Warranty Deed | $585,000 | Grand Canyon Title Agency | |
| Interfamily Deed Transfer | -- | Clear Title Agency | |
| Warranty Deed | $431,500 | Clear Title Agency | |
| Warranty Deed | $305,000 | Clear Title Agency Of Arizon | |
| Warranty Deed | $195,000 | Equity Title Agency Inc | |
| Warranty Deed | -- | Accommodation | |
| Special Warranty Deed | -- | None Available | |
| Interfamily Deed Transfer | -- | Equity Title Agency Inc | |
| Warranty Deed | $483,000 | Equity Title Agency Inc | |
| Trustee Deed | $603,356 | None Available | |
| Interfamily Deed Transfer | -- | Great American Title Agency | |
| Warranty Deed | $699,000 | Great American Title Agency | |
| Interfamily Deed Transfer | -- | Fidelity National Title | |
| Warranty Deed | $390,000 | Fidelity National Title | |
| Interfamily Deed Transfer | -- | Land Title Agency Of Arizona | |
| Interfamily Deed Transfer | -- | Arizona Title Agency Inc | |
| Warranty Deed | $129,600 | Arizona Title Agency Inc | |
| Warranty Deed | $105,000 | Fidelity National Title | |
| Joint Tenancy Deed | $81,500 | United Title Agency |
Similar Homes in the area
Source: Arizona Regional Multiple Listing Service (ARMLS)
MLS Number: 5899155
APN: 160-45-044
- 317 E Belmont Ave
- 7801 N 4th Place
- 109 E Hayward Ave
- 7827 N 3rd St
- 7835 N 3rd Way
- 601 E Winter Dr
- 609 E Winter Dr
- 615 E Winter Dr
- 342 E Orangewood Ave
- 8001 N 3rd Place
- 710 E Hayward Ave
- 613 E Vista Ave
- 7599 N Central Ave
- 126 E Northern Ave
- 25 W Frier Dr
- 750 E Northern Ave Unit 1089
- 750 E Northern Ave Unit 2138
- 750 E Northern Ave Unit 2088
- 750 E Northern Ave Unit 1079
- 750 E Northern Ave Unit 1053
