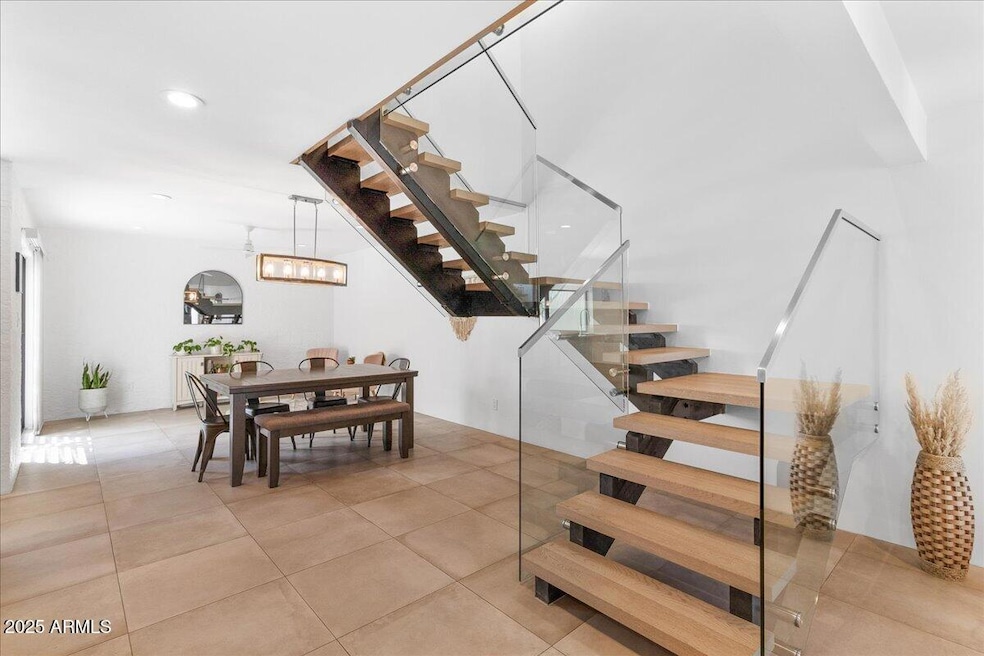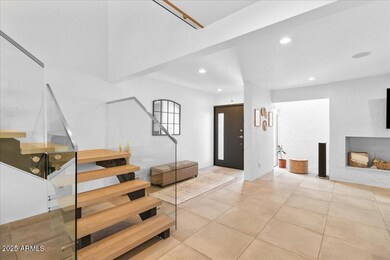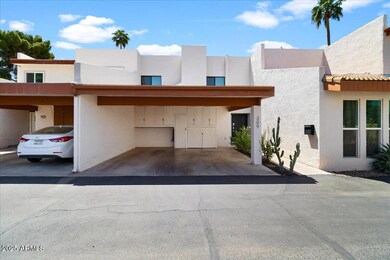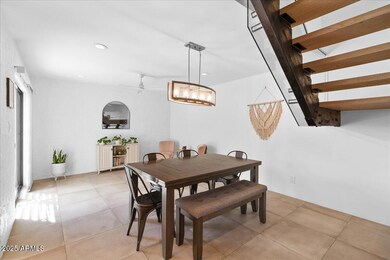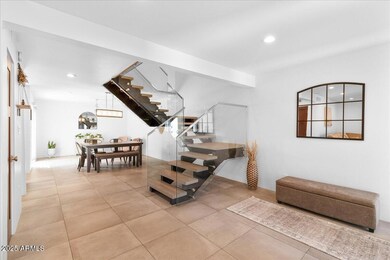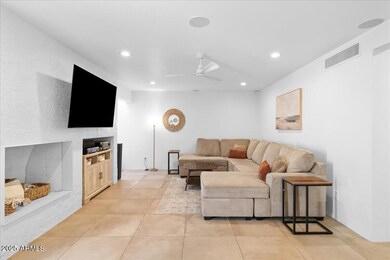
309 E Huntington Dr Tempe, AZ 85282
Alameda NeighborhoodEstimated payment $3,282/month
Highlights
- Contemporary Architecture
- Community Pool
- Double Pane Windows
- Wood Flooring
- Skylights
- Cooling Available
About This Home
Sophisticated Modern Living in the Heart of Tempe. This home was designed by an award-winning architect. Offering high-end finishes and thoughtful details. Every inch of this home has been meticulously remodeled—from the custom pivot front door with sidelight, the large-format tile on the lower level to the solid oak flooring upstairs, built-in surround sound, sleek recessed lighting. The custom floating glass staircase serves as a sculptural centerpiece, while the expansive interior features smooth white walls, gas fireplace. The kitchen features elegant Cambria quartz countertops, a subway tile backsplash, and high-end finishes. Enjoy your private backyard with low-maintenance turf, covered patio that adjusts from full shade to filtered light with the touch of a button. Located in a beautifully maintained community complete with a pool, spa and fenced, pet-friendly area. This home is truly move-in ready and has been exceptionally cared formodern elegance meets everyday comfort. See documents tab for additional features
Townhouse Details
Home Type
- Townhome
Est. Annual Taxes
- $1,292
Year Built
- Built in 1972
Lot Details
- 1,699 Sq Ft Lot
- Block Wall Fence
- Artificial Turf
HOA Fees
- $300 Monthly HOA Fees
Home Design
- Contemporary Architecture
- Roof Updated in 2022
- Wood Frame Construction
- Foam Roof
- ICAT Recessed Lighting
- Stucco
Interior Spaces
- 1,759 Sq Ft Home
- 2-Story Property
- Ceiling Fan
- Skylights
- Gas Fireplace
- Double Pane Windows
- Low Emissivity Windows
- Living Room with Fireplace
- Smart Home
Flooring
- Wood
- Tile
Bedrooms and Bathrooms
- 3 Bedrooms
- Remodeled Bathroom
- 2.5 Bathrooms
- Low Flow Plumbing Fixtures
Parking
- 2 Carport Spaces
- Assigned Parking
Schools
- Broadmor Elementary School
- Connolly Middle School
- Tempe High School
Utilities
- Cooling Available
- Heating Available
- High Speed Internet
Additional Features
- ENERGY STAR Qualified Equipment for Heating
- Property is near a bus stop
Listing and Financial Details
- Tax Lot 24
- Assessor Parcel Number 133-28-426
Community Details
Overview
- Association fees include insurance, ground maintenance, street maintenance, maintenance exterior
- Villa Patrcian Association, Phone Number (623) 241-7373
- Patrician Homes Subdivision
Recreation
- Community Pool
- Community Spa
Map
Home Values in the Area
Average Home Value in this Area
Tax History
| Year | Tax Paid | Tax Assessment Tax Assessment Total Assessment is a certain percentage of the fair market value that is determined by local assessors to be the total taxable value of land and additions on the property. | Land | Improvement |
|---|---|---|---|---|
| 2025 | $1,292 | $13,341 | -- | -- |
| 2024 | $1,276 | $12,706 | -- | -- |
| 2023 | $1,276 | $26,120 | $5,220 | $20,900 |
| 2022 | $1,219 | $20,370 | $4,070 | $16,300 |
| 2021 | $1,243 | $18,120 | $3,620 | $14,500 |
| 2020 | $1,202 | $16,910 | $3,380 | $13,530 |
| 2019 | $1,178 | $15,110 | $3,020 | $12,090 |
| 2018 | $1,147 | $13,720 | $2,740 | $10,980 |
| 2017 | $1,283 | $12,180 | $2,430 | $9,750 |
| 2016 | $1,274 | $10,360 | $2,070 | $8,290 |
| 2015 | $1,224 | $9,000 | $1,800 | $7,200 |
Property History
| Date | Event | Price | Change | Sq Ft Price |
|---|---|---|---|---|
| 04/17/2025 04/17/25 | For Sale | $515,000 | +5.7% | $293 / Sq Ft |
| 03/02/2023 03/02/23 | Sold | $487,000 | -2.6% | $277 / Sq Ft |
| 01/13/2023 01/13/23 | Pending | -- | -- | -- |
| 12/22/2022 12/22/22 | For Sale | $500,000 | +135.3% | $284 / Sq Ft |
| 05/15/2018 05/15/18 | Sold | $212,500 | 0.0% | $148 / Sq Ft |
| 05/04/2018 05/04/18 | Price Changed | $212,500 | +3.7% | $148 / Sq Ft |
| 05/03/2018 05/03/18 | Pending | -- | -- | -- |
| 05/03/2018 05/03/18 | For Sale | $205,000 | -- | $143 / Sq Ft |
Deed History
| Date | Type | Sale Price | Title Company |
|---|---|---|---|
| Warranty Deed | $487,000 | Chicago Title Agency | |
| Warranty Deed | $212,500 | American Title Service Agenc | |
| Interfamily Deed Transfer | -- | -- |
Similar Homes in Tempe, AZ
Source: Arizona Regional Multiple Listing Service (ARMLS)
MLS Number: 6852861
APN: 133-28-426
- 200 E Southern Ave Unit 222
- 200 E Southern Ave Unit 133
- 200 E Southern Ave Unit 117
- 200 E Southern Ave Unit 175
- 200 E Southern Ave Unit 173
- 200 E Southern Ave Unit 348
- 200 E Southern Ave Unit 242
- 200 E Southern Ave Unit 158
- 201 E Southern Ave
- 425 E Del Rio Dr
- 22332 W Dnp Test Listing St E Unit 29
- 534 E Pebble Beach Dr
- 23 W Fairmont Dr
- 718 E Fairmont Dr
- 624 E Laguna Dr
- 31 E Bishop Dr
- 2525 S College Ave Unit 4
- 425 E Hermosa Dr
- 501 E Hermosa Dr
- 102 E Santa Cruz Dr
