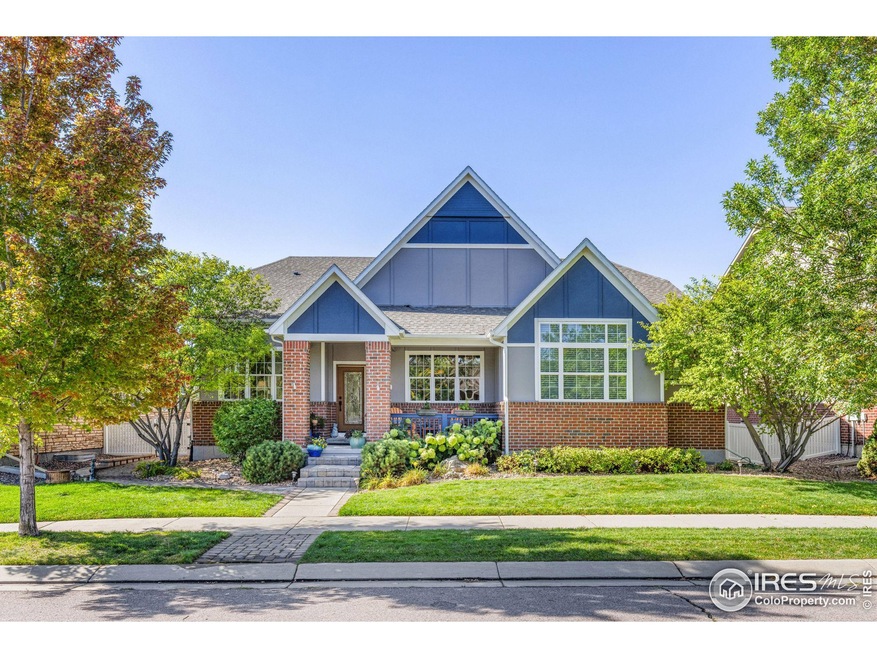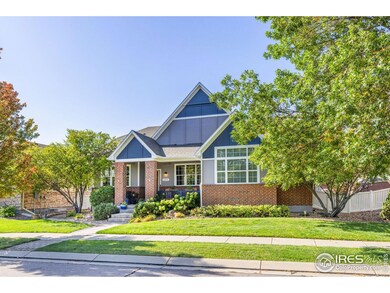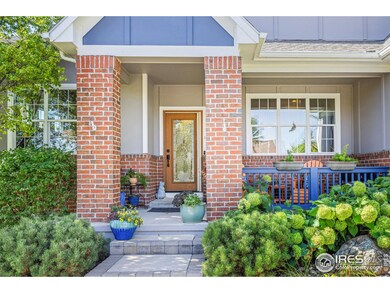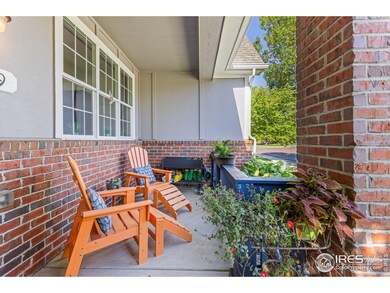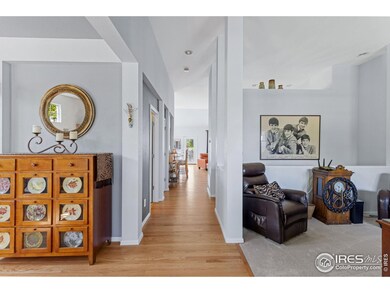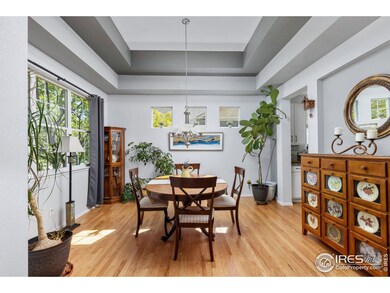
309 Homestead Pkwy Longmont, CO 80504
East Side NeighborhoodHighlights
- Spa
- Deck
- Cathedral Ceiling
- Open Floorplan
- Contemporary Architecture
- Wood Flooring
About This Home
As of December 2024Streams of natural light radiate throughout this Prairie Village home. A classic exterior and a covered front porch craft a charming first impression - the perfect place to enjoy morning coffee or an evening glass of wine. This spacious ranch-style floorplan features beautiful wood flooring that flows gracefully underfoot as vaulted and coved ceilings expand the scale of the interior. Perfect for entertaining with formal living and dining rooms. An open concept family room with a fireplace and a gourmet kitchen featuring stainless steel appliances including a gas range with water pot filler faucet, all-white cabinetry, designer backsplash, granite countertops an impressive Butler's pantry and a large breakfast bar. Retreat to the primary suite complemented with vaulted ceiling, a five-piece bath and a sizable walk-in closet. Two additional bedrooms and a convenient laundry area complete the main level. A recently finished basement hosts a substantial REC room and two large bedrooms plus ample storage. A vine-covered trellis adds privacy to the backyard boasting a extensive deck and a patio with a hot tub plus an oversized 2.5 car attached garage - this home has all the space you need. Conveniently located near schools, parks and Ute Creek Golf Course.
Home Details
Home Type
- Single Family
Est. Annual Taxes
- $4,648
Year Built
- Built in 2005
Lot Details
- 6,589 Sq Ft Lot
- Fenced
- Sprinkler System
HOA Fees
- $55 Monthly HOA Fees
Parking
- 2 Car Attached Garage
- Oversized Parking
Home Design
- Contemporary Architecture
- Brick Veneer
- Wood Frame Construction
- Composition Roof
- Wood Siding
- Stucco
Interior Spaces
- 4,678 Sq Ft Home
- 1-Story Property
- Open Floorplan
- Wet Bar
- Cathedral Ceiling
- Ceiling Fan
- Gas Fireplace
- Window Treatments
- Family Room
- Dining Room
- Home Office
- Recreation Room with Fireplace
- Basement Fills Entire Space Under The House
- Laundry on main level
Kitchen
- Eat-In Kitchen
- Double Oven
- Gas Oven or Range
- Dishwasher
- Kitchen Island
Flooring
- Wood
- Carpet
- Laminate
Bedrooms and Bathrooms
- 5 Bedrooms
- Walk-In Closet
- Primary Bathroom is a Full Bathroom
- Primary bathroom on main floor
Outdoor Features
- Spa
- Deck
- Patio
Schools
- Alpine Elementary School
- Heritage Middle School
- Skyline High School
Utilities
- Forced Air Heating and Cooling System
- High Speed Internet
- Cable TV Available
Community Details
- Association fees include snow removal
- Prairie Village Subdivision
Listing and Financial Details
- Assessor Parcel Number R0506411
Map
Home Values in the Area
Average Home Value in this Area
Property History
| Date | Event | Price | Change | Sq Ft Price |
|---|---|---|---|---|
| 12/16/2024 12/16/24 | Sold | $739,000 | -0.1% | $158 / Sq Ft |
| 10/04/2024 10/04/24 | For Sale | $739,900 | +43.7% | $158 / Sq Ft |
| 12/21/2020 12/21/20 | Off Market | $514,900 | -- | -- |
| 09/30/2019 09/30/19 | Sold | $514,900 | +1.0% | $174 / Sq Ft |
| 08/28/2019 08/28/19 | Price Changed | $509,900 | -3.8% | $173 / Sq Ft |
| 08/02/2019 08/02/19 | For Sale | $529,900 | -- | $179 / Sq Ft |
Tax History
| Year | Tax Paid | Tax Assessment Tax Assessment Total Assessment is a certain percentage of the fair market value that is determined by local assessors to be the total taxable value of land and additions on the property. | Land | Improvement |
|---|---|---|---|---|
| 2024 | $4,648 | $49,258 | $4,301 | $44,957 |
| 2023 | $4,648 | $49,258 | $7,986 | $44,957 |
| 2022 | $4,040 | $40,825 | $6,019 | $34,806 |
| 2021 | $4,092 | $41,999 | $6,192 | $35,807 |
| 2020 | $3,698 | $38,067 | $5,720 | $32,347 |
| 2019 | $2,956 | $38,067 | $5,720 | $32,347 |
| 2018 | $2,629 | $34,877 | $5,760 | $29,117 |
| 2017 | $2,593 | $38,558 | $6,368 | $32,190 |
| 2016 | $2,875 | $30,081 | $7,164 | $22,917 |
| 2015 | $2,740 | $25,862 | $6,129 | $19,733 |
| 2014 | $2,416 | $25,862 | $6,129 | $19,733 |
Mortgage History
| Date | Status | Loan Amount | Loan Type |
|---|---|---|---|
| Open | $389,900 | VA | |
| Closed | $389,900 | VA | |
| Previous Owner | $411,920 | New Conventional | |
| Previous Owner | $352,000 | New Conventional | |
| Previous Owner | $172,700 | New Conventional | |
| Previous Owner | $185,624 | New Conventional | |
| Previous Owner | $45,300 | Future Advance Clause Open End Mortgage | |
| Previous Owner | $216,500 | New Conventional | |
| Previous Owner | $73,000 | Credit Line Revolving | |
| Previous Owner | $232,000 | Fannie Mae Freddie Mac |
Deed History
| Date | Type | Sale Price | Title Company |
|---|---|---|---|
| Warranty Deed | $739,900 | Htc | |
| Warranty Deed | $739,900 | Htc | |
| Warranty Deed | $514,900 | Fidelity National Title | |
| Interfamily Deed Transfer | -- | Stewart Title | |
| Special Warranty Deed | $290,000 | Land Title Guarantee Company |
Similar Homes in Longmont, CO
Source: IRES MLS
MLS Number: 1020271
APN: 1205262-16-002
- 2245 Whistler Dr
- 342 Olympia Ave
- 2414 Winding Dr
- 2339 Whistler Dr
- 2443 Winding Dr
- 133 Peppler Dr
- 2423 Whistler Dr
- 529 Olympia Ave
- 213 23rd Ave
- 2425 Jewel St
- 2049 Estes Ln Unit 4
- 2344 Flagstaff Dr
- 2132 Boise Ct
- 2143 Meadow Ct
- 1831 Ashford Cir
- 2241 Dexter Dr Unit 2
- 1826 Little Bear Ct
- 909 Glenarbor Cir
- 2137 Dexter Dr Unit A, B, C, D
- 322 21st Ave
