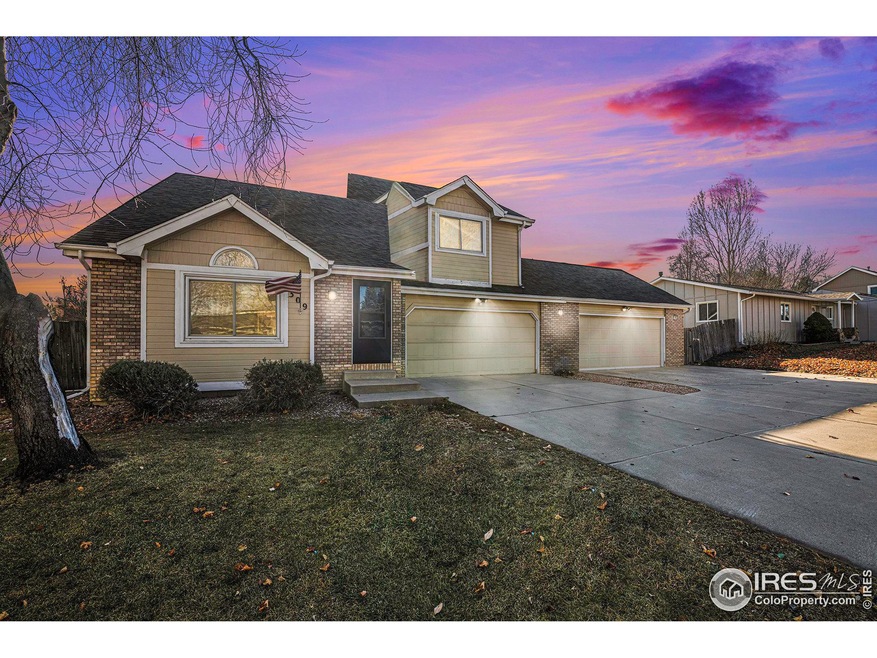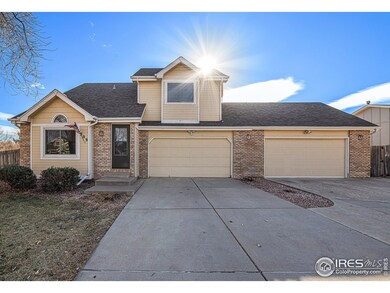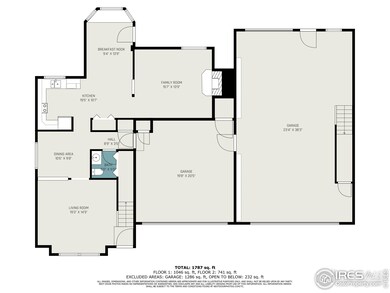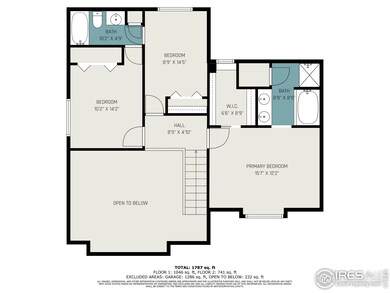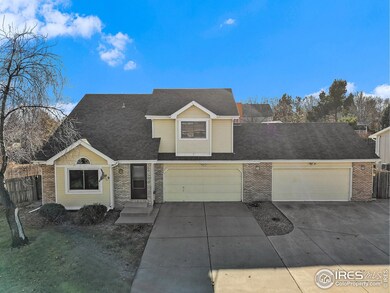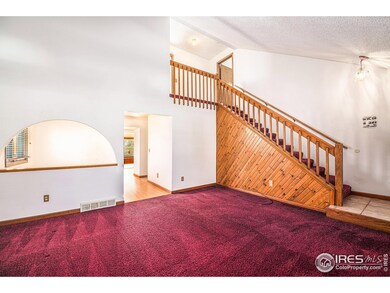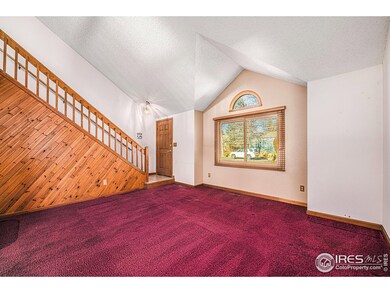
309 Jewel Ct Fort Collins, CO 80525
Highlights
- Parking available for a boat
- Colonial Architecture
- Cathedral Ceiling
- Open Floorplan
- Wooded Lot
- No HOA
About This Home
As of January 2025An amazing opportunity to own this incredible home with an attached six car garage / shop on a huge lot with no HOA or Metro Tax. This home is ready for immediate occupancy but is priced under market value as part of an estate sale. Located in Larimer County between Loveland and Fort Collins with a huge yard and plenty of living space for everyone. There is a living room, large kitchen / dining area, great room with fireplace and additional room for an office or study. The primary suite has a five piece bathroom and a large walk in closet. There are two more bedrooms on the upper floor connected with a Jack and Jill bathroom. The six car garage is huge with access from the very large driveway with garage door access in both the front and back of the house. You can store your RV in your driveway and still have room for your vehicles, toys, and a shop. The loft area above the garage also has space for storage. Do not miss this amazing opportunity for a home or investment. This is priced to sell quickly to close the estate so tour today before it is gone!
Home Details
Home Type
- Single Family
Est. Annual Taxes
- $2,088
Year Built
- Built in 1989
Lot Details
- 0.3 Acre Lot
- Cul-De-Sac
- Unincorporated Location
- North Facing Home
- Kennel or Dog Run
- Wood Fence
- Level Lot
- Sprinkler System
- Wooded Lot
Parking
- 6 Car Attached Garage
- Tandem Parking
- Garage Door Opener
- Drive Through
- Driveway Level
- Parking available for a boat
Home Design
- Colonial Architecture
- Slab Foundation
- Wood Frame Construction
- Composition Roof
Interior Spaces
- 1,662 Sq Ft Home
- 2-Story Property
- Open Floorplan
- Cathedral Ceiling
- Skylights
- Self Contained Fireplace Unit Or Insert
- Gas Log Fireplace
- Window Treatments
- Bay Window
- Wood Frame Window
- Great Room with Fireplace
- Dining Room
- Home Office
- Crawl Space
Kitchen
- Eat-In Kitchen
- Electric Oven or Range
- Microwave
- Dishwasher
- Disposal
Flooring
- Carpet
- Laminate
Bedrooms and Bathrooms
- 3 Bedrooms
- Walk-In Closet
- Primary Bathroom is a Full Bathroom
- Jack-and-Jill Bathroom
- Primary bathroom on main floor
Laundry
- Laundry on main level
- Dryer
- Washer
Outdoor Features
- Patio
- Separate Outdoor Workshop
Schools
- Cottonwood Elementary School
- Erwin Middle School
- Loveland High School
Utilities
- Cooling Available
- Forced Air Heating System
- Underground Utilities
- High Speed Internet
- Satellite Dish
- Cable TV Available
Community Details
- No Home Owners Association
- Colland Center Subdivision
Listing and Financial Details
- Assessor Parcel Number R0475335
Map
Home Values in the Area
Average Home Value in this Area
Property History
| Date | Event | Price | Change | Sq Ft Price |
|---|---|---|---|---|
| 01/03/2025 01/03/25 | Sold | $552,000 | +11.5% | $332 / Sq Ft |
| 12/13/2024 12/13/24 | Pending | -- | -- | -- |
| 12/12/2024 12/12/24 | For Sale | $495,000 | -- | $298 / Sq Ft |
Tax History
| Year | Tax Paid | Tax Assessment Tax Assessment Total Assessment is a certain percentage of the fair market value that is determined by local assessors to be the total taxable value of land and additions on the property. | Land | Improvement |
|---|---|---|---|---|
| 2025 | $2,088 | $36,401 | $1,340 | $35,061 |
| 2024 | $2,088 | $36,401 | $1,340 | $35,061 |
| 2022 | $1,536 | $25,500 | $1,390 | $24,110 |
| 2021 | $1,575 | $26,233 | $1,430 | $24,803 |
| 2020 | $1,663 | $27,292 | $1,430 | $25,862 |
| 2019 | $1,636 | $27,292 | $1,430 | $25,862 |
| 2018 | $1,441 | $24,084 | $1,440 | $22,644 |
| 2017 | $1,780 | $24,084 | $1,440 | $22,644 |
| 2016 | $1,545 | $20,234 | $1,592 | $18,642 |
| 2015 | $1,533 | $20,230 | $1,590 | $18,640 |
| 2014 | $1,423 | $18,190 | $1,590 | $16,600 |
Mortgage History
| Date | Status | Loan Amount | Loan Type |
|---|---|---|---|
| Open | $500,000 | New Conventional | |
| Closed | $500,000 | New Conventional | |
| Previous Owner | $471,000 | FHA | |
| Previous Owner | $40,000 | Credit Line Revolving | |
| Previous Owner | $140,000 | Future Advance Clause Open End Mortgage | |
| Previous Owner | $179,161 | Unknown | |
| Previous Owner | $180,397 | Unknown | |
| Previous Owner | $180,000 | Unknown | |
| Previous Owner | $132,500 | Fannie Mae Freddie Mac | |
| Previous Owner | $145,480 | Unknown | |
| Previous Owner | $30,000 | Credit Line Revolving | |
| Previous Owner | $150,000 | No Value Available | |
| Previous Owner | $20,000 | Credit Line Revolving | |
| Previous Owner | $97,000 | No Value Available |
Deed History
| Date | Type | Sale Price | Title Company |
|---|---|---|---|
| Personal Reps Deed | $552,000 | Fntc | |
| Personal Reps Deed | $552,000 | Fntc | |
| Interfamily Deed Transfer | -- | None Available | |
| Warranty Deed | $265,000 | Fahtco | |
| Interfamily Deed Transfer | -- | -- | |
| Warranty Deed | $228,300 | -- | |
| Interfamily Deed Transfer | -- | -- | |
| Quit Claim Deed | -- | -- | |
| Warranty Deed | $104,000 | -- |
Similar Homes in Fort Collins, CO
Source: IRES MLS
MLS Number: 1023304
APN: 96242-06-098
- 208 Colland Dr
- 108 Southside Ct
- 508 Park Place
- 347 Turman Dr
- 117 Victoria Dr
- 100 Victoria Dr
- 120 Triangle Dr
- 822 Crooked Creek Way
- 828 Crooked Creek Way
- 505 Coyote Trail Dr
- 7202 Avondale Rd
- 601 Stoney Brook Rd
- 7145 Brittany Dr
- 721 Stonington Ln
- 620 Peyton Dr
- 7021 Egyptian Dr
- 621 Jansen Dr
- 408 Strasburg Dr Unit B8
- 1203 Mountain Home Dr
- 514 Sedgwick Dr
