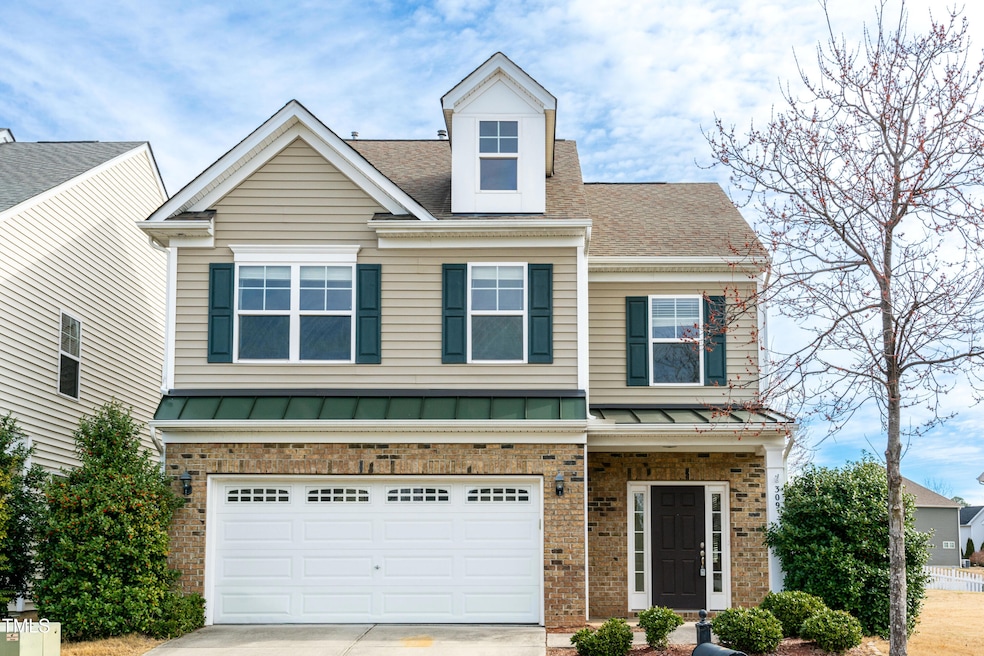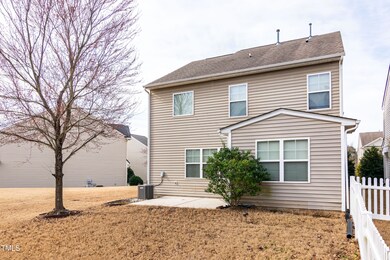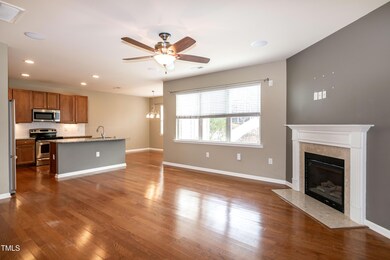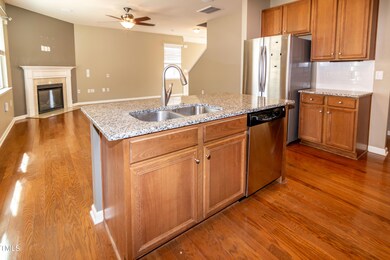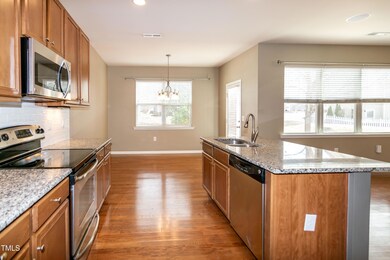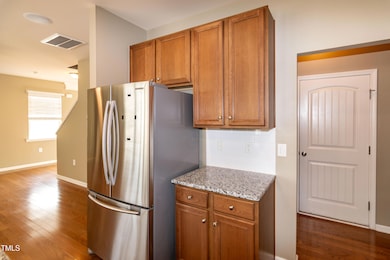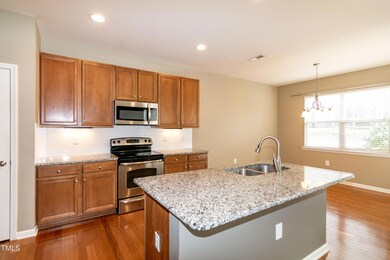
309 Mainline Station Morrisville, NC 27560
Highlights
- Transitional Architecture
- Granite Countertops
- Community Pool
- Engineered Wood Flooring
- Mud Room
- Covered patio or porch
About This Home
As of April 2025Welcome to this amazing contemporary home nestled in the heart of Morrisville, NC. This stunning residence offers a perfect blend of modern design and functional living, making it an ideal choice for those seeking comfort and style.
Spanning over 2,000 square feet, this home features three spacious bedrooms and two well-appointed bathrooms, providing ample space for relaxation and privacy. The open-concept living area is designed for both entertaining and everyday living, with large windows that flood the space with natural light, creating a warm and inviting atmosphere.
The kitchen is a chef's delight, boasting sleek countertops, modern cabinetry - perfect for culinary adventures. Adjacent to the kitchen, the dining area offers a seamless flow for hosting dinner parties or enjoying casual meals with loved ones.
Step outside to discover a generous cul-de-sac lot, offering plenty of space for outdoor activities, gardening, or simply unwinding in the fresh air. The backyard is a blank canvas, ready for your personal touch, whether you envision a serene garden retreat or a lively entertainment area.
Located in a vibrant community, 309 Mainline Station provides easy access to local amenities, shopping, and dining options. Experience the perfect balance of tranquility and convenience in this modern Morrisville gem. Don't miss the opportunity to make this exceptional property your new home.
Home Details
Home Type
- Single Family
Est. Annual Taxes
- $3,566
Year Built
- Built in 2010
Lot Details
- 8,712 Sq Ft Lot
- Landscaped
- Open Lot
HOA Fees
Parking
- 2 Car Attached Garage
- Front Facing Garage
- Garage Door Opener
- 2 Open Parking Spaces
Home Design
- Transitional Architecture
- Brick Exterior Construction
- Slab Foundation
- Shingle Roof
- Vinyl Siding
Interior Spaces
- 2,018 Sq Ft Home
- 2-Story Property
- Smooth Ceilings
- Ceiling Fan
- Gas Log Fireplace
- Mud Room
- Entrance Foyer
- Family Room with Fireplace
- Combination Kitchen and Dining Room
- Pull Down Stairs to Attic
Kitchen
- Electric Oven
- Electric Range
- Microwave
- Dishwasher
- Kitchen Island
- Granite Countertops
- Disposal
Flooring
- Engineered Wood
- Carpet
- Ceramic Tile
Bedrooms and Bathrooms
- 3 Bedrooms
- Walk-In Closet
- Private Water Closet
- Separate Shower in Primary Bathroom
- Walk-in Shower
Laundry
- Laundry Room
- Laundry on upper level
Outdoor Features
- Covered patio or porch
- Rain Gutters
Schools
- Bethesda Elementary School
- Lowes Grove Middle School
- Hillside High School
Utilities
- Forced Air Heating and Cooling System
- Gas Water Heater
Listing and Financial Details
- Assessor Parcel Number 0747-20-9869
Community Details
Overview
- Association fees include unknown
- Realmanage Association, Phone Number (866) 473-2573
- York Properties Association
- Keystone Crossing Subdivision
Recreation
- Community Pool
Map
Home Values in the Area
Average Home Value in this Area
Property History
| Date | Event | Price | Change | Sq Ft Price |
|---|---|---|---|---|
| 04/14/2025 04/14/25 | Sold | $466,000 | -0.8% | $231 / Sq Ft |
| 03/04/2025 03/04/25 | Pending | -- | -- | -- |
| 02/28/2025 02/28/25 | For Sale | $469,900 | -- | $233 / Sq Ft |
Tax History
| Year | Tax Paid | Tax Assessment Tax Assessment Total Assessment is a certain percentage of the fair market value that is determined by local assessors to be the total taxable value of land and additions on the property. | Land | Improvement |
|---|---|---|---|---|
| 2024 | $3,566 | $255,639 | $66,110 | $189,529 |
| 2023 | $3,349 | $255,639 | $66,110 | $189,529 |
| 2022 | $3,272 | $255,639 | $66,110 | $189,529 |
| 2021 | $3,257 | $255,639 | $66,110 | $189,529 |
| 2020 | $3,180 | $255,639 | $66,110 | $189,529 |
| 2019 | $3,180 | $255,639 | $66,110 | $189,529 |
| 2018 | $2,994 | $220,730 | $48,080 | $172,650 |
| 2017 | $2,972 | $220,730 | $48,080 | $172,650 |
| 2016 | $2,872 | $220,730 | $48,080 | $172,650 |
| 2015 | $2,897 | $209,247 | $46,496 | $162,751 |
| 2014 | $2,897 | $209,247 | $46,496 | $162,751 |
Mortgage History
| Date | Status | Loan Amount | Loan Type |
|---|---|---|---|
| Open | $372,800 | New Conventional | |
| Closed | $372,800 | New Conventional | |
| Previous Owner | $158,539 | Stand Alone Refi Refinance Of Original Loan | |
| Previous Owner | $182,120 | New Conventional | |
| Previous Owner | $22,000 | Credit Line Revolving |
Deed History
| Date | Type | Sale Price | Title Company |
|---|---|---|---|
| Warranty Deed | $466,000 | None Listed On Document | |
| Warranty Deed | $466,000 | None Listed On Document | |
| Warranty Deed | $250,000 | -- | |
| Warranty Deed | $202,500 | None Available | |
| Warranty Deed | $47,000 | None Available |
Similar Homes in the area
Source: Doorify MLS
MLS Number: 10079075
APN: 209618
- 125 Station Dr
- 742 Keystone Park Dr
- 1016 Pemberly Ave
- 2912 Historic Cir
- 711 Keystone Park Dr Unit 51
- 705 Keystone Park Dr Unit 51
- 104 Mainline Station Dr
- 1020 Topland Ct
- 1109 Hemby Ridge Ln
- 1013 Oatney Ridge Ln
- 1301 Elliott Ridge Ln
- 157 Durants Neck Ln
- 1640 Legendary Ln
- 4503 Hopson Rd
- 4511 Hopson Rd
- 1220 Falcon Ridge Ln
- 912 Jewel Stone Ln
- 1005 Forest Willow Ln
- 1109 Forest Willow Ln
- 134 Eagleson St
