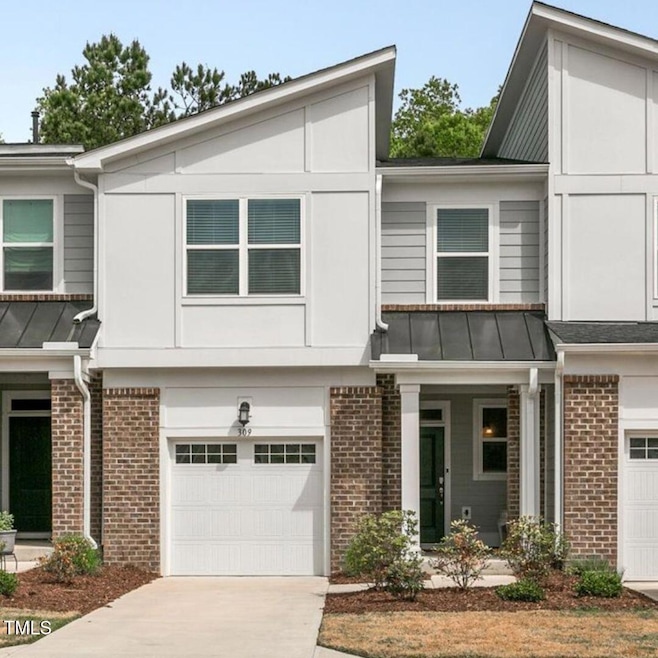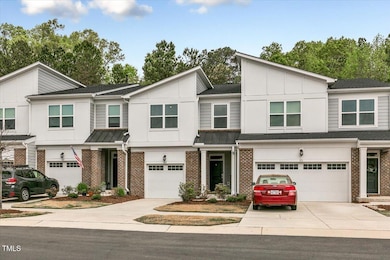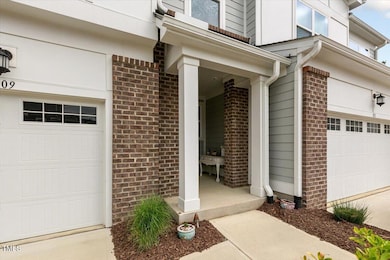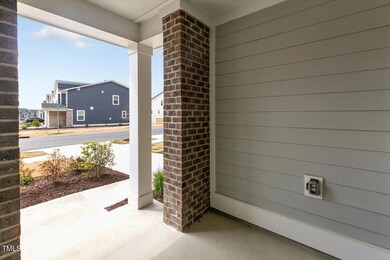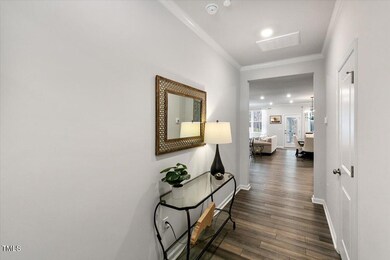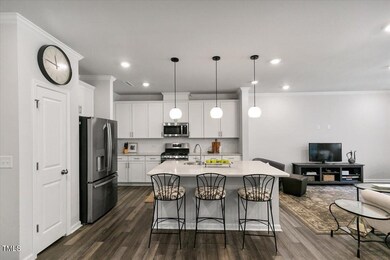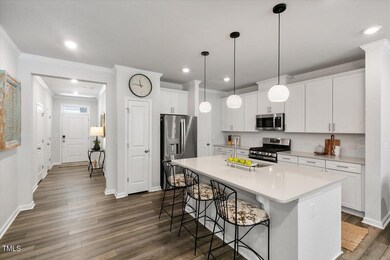
309 Millennium Dr Pittsboro, NC 27312
Estimated payment $2,852/month
Highlights
- Open Floorplan
- Quartz Countertops
- Community Pool
- Transitional Architecture
- Screened Porch
- Stainless Steel Appliances
About This Home
Welcome to this stunning 3 years young townhome located in up and coming Chatham Park. Offering the perfect blend of modern comfort and convenience, this move-in ready home is designed for everyday living. Step inside to discover a bright and airy open floor plan with luxury vinyl plank flooring & LED recessed lighting throughout the main level & primary bedroom. The kitchen is a chef's dream, featuring sleek quartz countertops, ample cabinet space, a spacious island with upgraded pendant lighting, a chic chandelier with dimming switch, stainless steel appliances, and a pantry. A convenient first-floor powder room and attached one-car garage add to the home's functionality. Enjoy outdoor living with a screened-in porch, patio, and fenced backyard. Upstairs, you'll find three bedrooms and two full bathrooms. The spacious primary suite boasts a tray ceiling, dual vanity, walk-in shower, and private water closet. The secondary bathroom also features a dual vanity, providing comfort and style. Located within a thriving community that offers walking trails, a public park, dog park, and optional pool access, this home provides an unmatched lifestyle. Located minutes to downtown Pittsboro, shopping, restaurants, & entertainment. Commuting is a breeze with easy access to highways 64 and 15/501. Don't miss your chance to live in one of Pittsboro's most sought-after communities!
Townhouse Details
Home Type
- Townhome
Est. Annual Taxes
- $4,326
Year Built
- Built in 2022
Lot Details
- 2,178 Sq Ft Lot
- Two or More Common Walls
- Back Yard Fenced
- Landscaped
HOA Fees
Parking
- 1 Car Attached Garage
- Front Facing Garage
- Garage Door Opener
- Additional Parking
- 2 Open Parking Spaces
Home Design
- Transitional Architecture
- Brick Veneer
- Slab Foundation
- Shingle Roof
Interior Spaces
- 1,867 Sq Ft Home
- 2-Story Property
- Open Floorplan
- Crown Molding
- Tray Ceiling
- Recessed Lighting
- Chandelier
- Blinds
- Entrance Foyer
- Living Room
- Dining Room
- Screened Porch
Kitchen
- Eat-In Kitchen
- Gas Range
- Microwave
- Dishwasher
- Stainless Steel Appliances
- Kitchen Island
- Quartz Countertops
Flooring
- Carpet
- Tile
- Luxury Vinyl Tile
Bedrooms and Bathrooms
- 3 Bedrooms
- Walk-In Closet
- Double Vanity
- Private Water Closet
- Walk-in Shower
Laundry
- Laundry Room
- Laundry on upper level
Outdoor Features
- Rain Gutters
Schools
- Pittsboro Elementary School
- Horton Middle School
- Northwood High School
Utilities
- Forced Air Zoned Heating and Cooling System
- Heating System Uses Natural Gas
- Water Heater
Listing and Financial Details
- Assessor Parcel Number 0095066
Community Details
Overview
- Association fees include insurance, ground maintenance
- Charleston Mgmt For Chatham Park Phase 2B Townhmes Association, Phone Number (919) 847-3003
- Chatham Park Master Hoa/Omega Mgmt Association
- Built by Lennar
- Chatham Park Subdivision
- Maintained Community
- Community Parking
Recreation
- Community Playground
- Community Pool
- Park
- Trails
Map
Home Values in the Area
Average Home Value in this Area
Tax History
| Year | Tax Paid | Tax Assessment Tax Assessment Total Assessment is a certain percentage of the fair market value that is determined by local assessors to be the total taxable value of land and additions on the property. | Land | Improvement |
|---|---|---|---|---|
| 2024 | $4,236 | $343,402 | $105,100 | $238,302 |
| 2023 | $4,236 | $343,399 | $105,100 | $238,299 |
| 2022 | $1,045 | $94,590 | $94,590 | $0 |
Property History
| Date | Event | Price | Change | Sq Ft Price |
|---|---|---|---|---|
| 04/08/2025 04/08/25 | For Sale | $415,000 | -- | $222 / Sq Ft |
Similar Homes in Pittsboro, NC
Source: Doorify MLS
MLS Number: 10087761
APN: 0095066
- 309 Millennium Dr
- 387 Rabbit Patch Rd
- 103 Brandy Mill
- 149 Brandy Mill
- 95 Bob White
- 21 Bob White Way
- 946 Berry Patch Ln
- 62 Teal Trace Ct
- 64 Barn Owl Ln
- 277 High Ridge Ln
- 370 Chapel Ridge Dr
- 15 Brandon Pines Ct
- 7 Brandon Pines Ct
- 11 Swallow Tail
- 30 Mist Wood Ct
- 59 Mist Wood Ct
- 9 Mist Wood Ct
- 490 Chapel Ridge Dr
- 56 Mist Wood Ct
- 895 Berry Patch Ln
