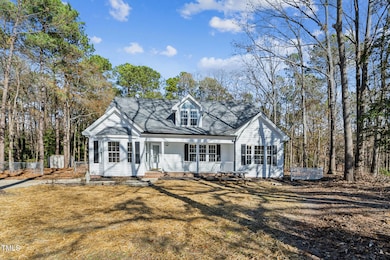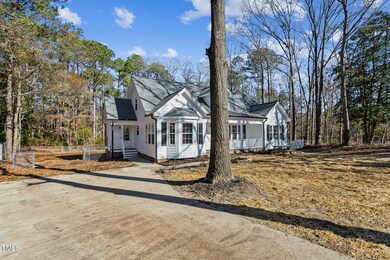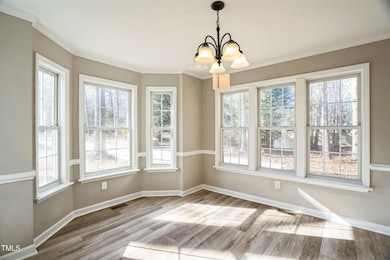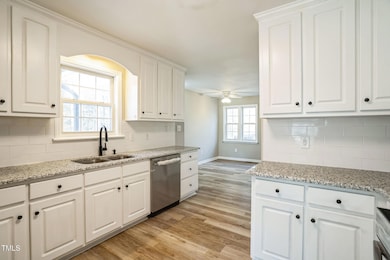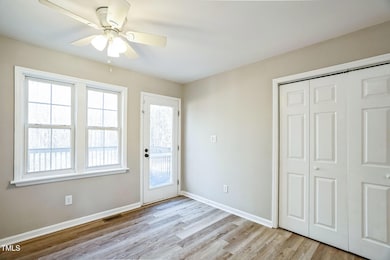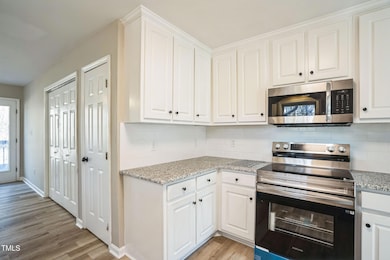
309 Monterey Ct Benson, NC 27504
Pleasant Grove NeighborhoodEstimated payment $2,342/month
Highlights
- Deck
- Partially Wooded Lot
- Bonus Room
- Dixon Road Elementary School Rated A-
- Farmhouse Style Home
- No HOA
About This Home
** Attention Investors, Agents and Buyers!!! Seller offering a Buyer incentive to lower rate or towards closing cost. ** Picturesque home on an almost one full acre, level, cul-de-sac lot that has been thoughtfully enhanced inside and out. This recently renovated, move-in ready home features over 2560 square feet of living space with 4 full bedrooms including the master on the main and an bonus/flex space on the upper level. As you step inside, you are greeted by fresh, neutral colored paint tones, new LVP throughout the entire home, lots of natural light, and new crown moulding and trim work. A cozy fireplace adorns the main living area making it the perfect gathering space. The opened kitchen features new granite counter tops, tile backsplash, and a sleek stainless steel appliance package. All bathrooms feature new cabinets, countertops, paint, mirrors, and fixtures. One of the HVAC units has been replaced and the secondary unit was replaced in 2021. The lot is fenced in. Seller open to special financing terms, trade in lieu of Land, great rental opportunity as well.
Co-Listing Agent
Naomi Brown
Housewell.Com Realty of North License #300424
Home Details
Home Type
- Single Family
Est. Annual Taxes
- $2,081
Year Built
- Built in 1996 | Remodeled
Lot Details
- 0.92 Acre Lot
- Cul-De-Sac
- Cleared Lot
- Partially Wooded Lot
- Back and Front Yard
- Property is zoned RAG
Home Design
- Farmhouse Style Home
- Asphalt Roof
- Concrete Perimeter Foundation
- HardiePlank Type
Interior Spaces
- 2,562 Sq Ft Home
- 1-Story Property
- Ceiling Fan
- Living Room with Fireplace
- Bonus Room
- Luxury Vinyl Tile Flooring
- Neighborhood Views
- Basement
- Crawl Space
- Laundry on main level
Kitchen
- Eat-In Kitchen
- Electric Range
- Microwave
- Dishwasher
- Disposal
Bedrooms and Bathrooms
- 4 Bedrooms
- 3 Full Bathrooms
Parking
- 2 Parking Spaces
- Private Driveway
- 2 Open Parking Spaces
Outdoor Features
- Deck
- Covered patio or porch
Schools
- Dixon Road Elementary School
- Mcgees Crossroads Middle School
- W Johnston High School
Utilities
- Central Heating and Cooling System
- Heating System Uses Natural Gas
- Heat Pump System
- Natural Gas Connected
- Septic Tank
- Septic System
Community Details
- No Home Owners Association
- Desert Pines Subdivision
Listing and Financial Details
- Assessor Parcel Number 13E04026A
Map
Home Values in the Area
Average Home Value in this Area
Tax History
| Year | Tax Paid | Tax Assessment Tax Assessment Total Assessment is a certain percentage of the fair market value that is determined by local assessors to be the total taxable value of land and additions on the property. | Land | Improvement |
|---|---|---|---|---|
| 2024 | $1,862 | $229,890 | $55,000 | $174,890 |
| 2023 | $1,805 | $229,890 | $55,000 | $174,890 |
| 2022 | $1,862 | $229,890 | $55,000 | $174,890 |
| 2021 | $1,862 | $229,890 | $55,000 | $174,890 |
| 2020 | $1,931 | $229,890 | $55,000 | $174,890 |
| 2019 | $1,885 | $229,890 | $55,000 | $174,890 |
| 2018 | $950 | $188,580 | $35,000 | $153,580 |
| 2017 | $1,584 | $188,580 | $35,000 | $153,580 |
| 2016 | $1,584 | $188,580 | $35,000 | $153,580 |
| 2015 | $834 | $188,580 | $35,000 | $153,580 |
| 2014 | $834 | $188,580 | $35,000 | $153,580 |
Property History
| Date | Event | Price | Change | Sq Ft Price |
|---|---|---|---|---|
| 04/21/2025 04/21/25 | Price Changed | $388,700 | -0.3% | $152 / Sq Ft |
| 03/14/2025 03/14/25 | Price Changed | $389,700 | -2.5% | $152 / Sq Ft |
| 02/03/2025 02/03/25 | Price Changed | $399,700 | -2.3% | $156 / Sq Ft |
| 01/16/2025 01/16/25 | Price Changed | $409,000 | -3.8% | $160 / Sq Ft |
| 12/27/2024 12/27/24 | Price Changed | $425,000 | -3.2% | $166 / Sq Ft |
| 12/27/2024 12/27/24 | For Sale | $439,000 | -- | $171 / Sq Ft |
Deed History
| Date | Type | Sale Price | Title Company |
|---|---|---|---|
| Special Warranty Deed | $280,000 | None Listed On Document | |
| Warranty Deed | $275,000 | None Listed On Document | |
| Warranty Deed | $265,000 | None Listed On Document | |
| Warranty Deed | $240,000 | None Available |
Mortgage History
| Date | Status | Loan Amount | Loan Type |
|---|---|---|---|
| Open | $278,400 | Construction | |
| Previous Owner | $5,745 | FHA | |
| Previous Owner | $244,200 | New Conventional | |
| Previous Owner | $235,554 | FHA | |
| Previous Owner | $158,300 | New Conventional | |
| Previous Owner | $20,000 | Credit Line Revolving | |
| Previous Owner | $13,000 | Unknown |
Similar Homes in Benson, NC
Source: Doorify MLS
MLS Number: 10068356
APN: 13E04026A
- 309 Monterey Ct
- 112 Roping Horn Way
- 181 Pineapple Place
- 120 Keith Ct
- 230 Bradley Dr
- 11254 N Carolina 50
- 216 Parrish Farm Ln
- 14 Cricket Hill
- 234 Crystal Springs Way
- 62 Sophia Ln
- 577 Dixon Rd Unit D
- 34 Stuart Dr
- 611 Highview Dr
- 308 Busterfield Ct
- 38 Winter Red Way
- 244 Combine Trail Unit Dm 108
- 573 Highview Dr
- 1251 Ennis Rd
- 52 Gander Dr
- 82 Gander Dr

