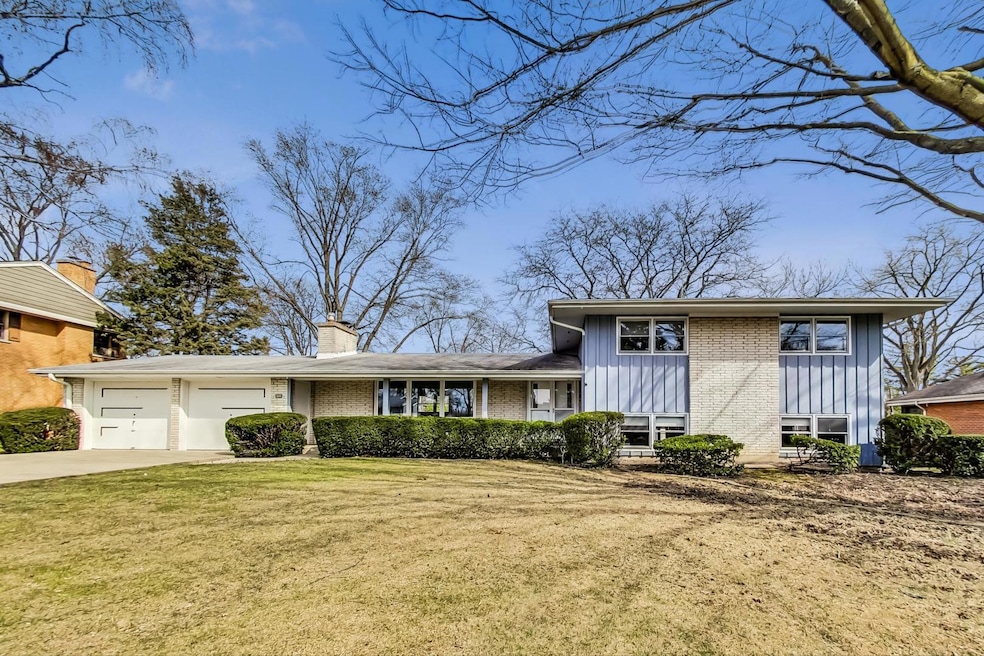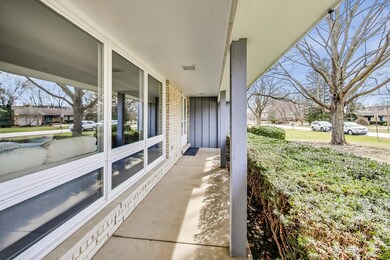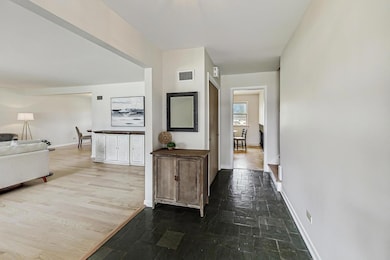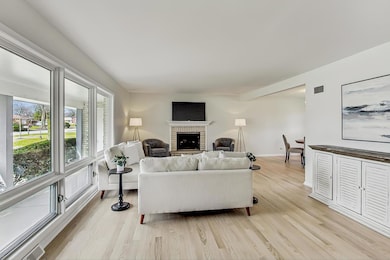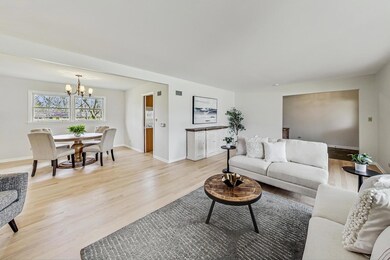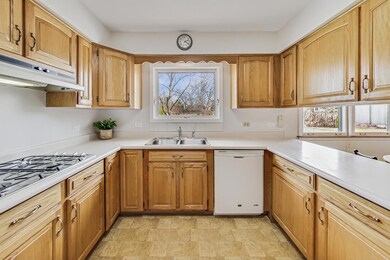
309 N Dale Ave Mount Prospect, IL 60056
Downtown Mount Prospect NeighborhoodEstimated payment $4,596/month
Highlights
- Property is near a park
- Wood Flooring
- Community Pool
- Lincoln Middle School Rated 9+
- L-Shaped Dining Room
- 5-minute walk to Meadows Park
About This Home
SERENE HALF-ACRE LOT IN THE SOUGHT-AFTER NORTHWEST MEADOWS NEIGHBORHOOD! Located within walking distance to top rated Fairview Elementary, Lincoln Middle, and Prospect High School! Meticulously maintained 4 bedroom, 2.1 bath home offers over 2,700 sq. ft. PLUS a full basement, designed for both everyday living and effortless entertaining. All new hardwood floors on the first floor and refinished floors upstairs set the stage for a warm and inviting atmosphere. The open-concept kitchen features newer stainless steel appliances, including an LG refrigerator, GE cooktop, and garbage disposal (NEW 2020). The eat-in area is perfect for casual meals, while a few steps down, the adjacent great room provides the ideal space for any gathering. Connected storage room hosts a laundry area and is ready for fresh ideas for additional living space! Sliding doors lead to the sprawling backyard, where a patio and basketball half-court create an outdoor oasis for relaxation and recreation. The bright and airy primary suite boasts a walk-in closet and ensuite bath, while three additional bedrooms offer generous space and natural light. The lower level is ready for your vision, whether it's a media room, home gym, or play area. New complete tear off roof, coming April 2025! Walk to Meadows Park/Pool, and check out nearby Melas Park! Quick 5 minutes to booming downtown Mount Prospect shopping, dining, the Metra, annual festivities and more! Rare find in a community that truly feels like home! Experience the perfect blend of space, comfort, and convenience. Welcome home!
Home Details
Home Type
- Single Family
Est. Annual Taxes
- $11,687
Year Built
- Built in 1964
Lot Details
- Lot Dimensions are 105x181x105x182
- Paved or Partially Paved Lot
Parking
- 2 Car Garage
- Driveway
- Parking Included in Price
Home Design
- Split Level with Sub
- Asphalt Roof
- Concrete Perimeter Foundation
Interior Spaces
- 2,786 Sq Ft Home
- Fireplace Features Masonry
- Window Treatments
- Entrance Foyer
- Family Room
- Living Room with Fireplace
- L-Shaped Dining Room
- Breakfast Room
- Workshop
- Storage Room
- Storm Screens
Flooring
- Wood
- Partially Carpeted
- Vinyl
Bedrooms and Bathrooms
- 4 Bedrooms
- 4 Potential Bedrooms
- Walk-In Closet
Laundry
- Laundry Room
- Gas Dryer Hookup
Basement
- Basement Fills Entire Space Under The House
- Sump Pump
Schools
- Fairview Elementary School
- Lincoln Junior High School
- Prospect High School
Utilities
- Central Air
- Heating System Uses Natural Gas
Additional Features
- Shed
- Property is near a park
Listing and Financial Details
- Homeowner Tax Exemptions
- Senior Freeze Tax Exemptions
Community Details
Overview
- Northwest Meadows Subdivision, Custom Floorplan
Recreation
- Community Pool
Map
Home Values in the Area
Average Home Value in this Area
Tax History
| Year | Tax Paid | Tax Assessment Tax Assessment Total Assessment is a certain percentage of the fair market value that is determined by local assessors to be the total taxable value of land and additions on the property. | Land | Improvement |
|---|---|---|---|---|
| 2024 | $11,187 | $48,000 | $19,320 | $28,680 |
| 2023 | $11,187 | $48,000 | $19,320 | $28,680 |
| 2022 | $11,187 | $48,000 | $19,320 | $28,680 |
| 2021 | $7,966 | $31,609 | $11,109 | $20,500 |
| 2020 | $7,925 | $31,609 | $11,109 | $20,500 |
| 2019 | $7,954 | $35,239 | $11,109 | $24,130 |
| 2018 | $10,219 | $39,672 | $9,660 | $30,012 |
| 2017 | $10,279 | $39,672 | $9,660 | $30,012 |
| 2016 | $9,370 | $39,672 | $9,660 | $30,012 |
| 2015 | $8,412 | $33,514 | $8,211 | $25,303 |
| 2014 | $8,295 | $33,514 | $8,211 | $25,303 |
| 2013 | $8,261 | $33,514 | $8,211 | $25,303 |
Property History
| Date | Event | Price | Change | Sq Ft Price |
|---|---|---|---|---|
| 04/07/2025 04/07/25 | Pending | -- | -- | -- |
| 04/02/2025 04/02/25 | For Sale | $649,000 | -- | $233 / Sq Ft |
Similar Homes in the area
Source: Midwest Real Estate Data (MRED)
MLS Number: 12319714
APN: 03-33-420-003-0000
- 1200 W Northwest Hwy Unit 202
- 109 N Lancaster St
- 111 N Kenilworth Ave
- 519 N Forest Ave
- 319 S Donald Ave
- 201 N Eastwood Ave
- 519 W Central Rd Unit 1B
- 203 N Russel St
- 7 N Elmhurst Ave
- 219 N Pine St
- 2700 E Bel Aire Dr Unit 104
- 109 S Weller Ln
- 719 N Prospect Manor Ave
- 2612 E Bel Aire Dr
- 315 N Wille St
- 200 S See Gwun Ave
- 708 W Dresser Dr
- 101 N Peartree Ln Unit 201
- 1422 E Northwest Hwy
- 1418 E Northwest Hwy
