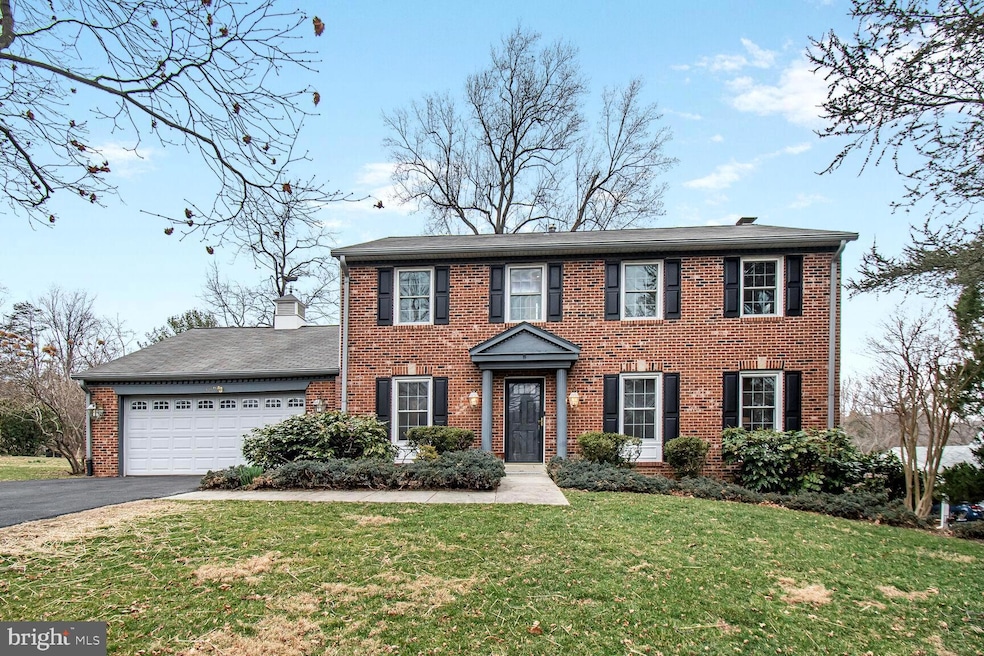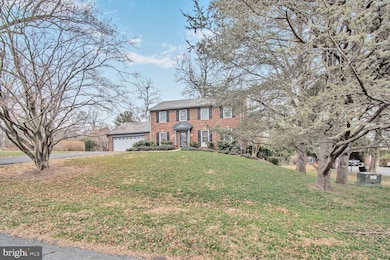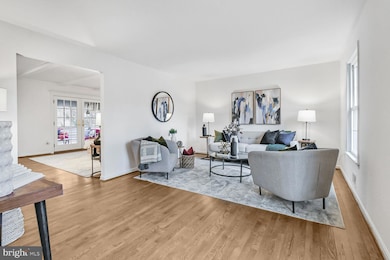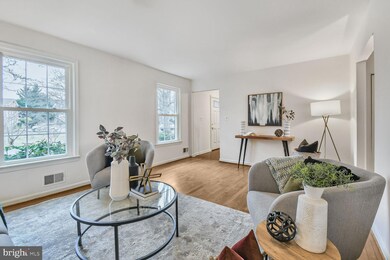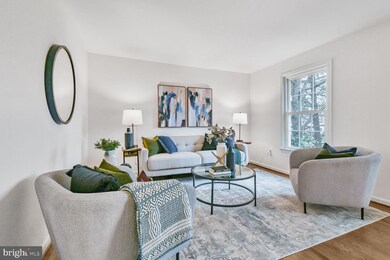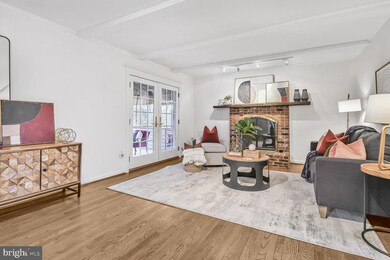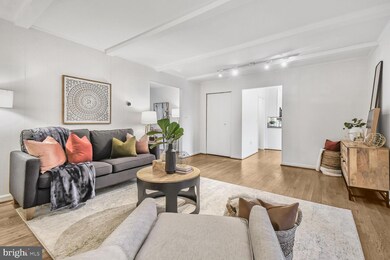
309 Notley Ct Silver Spring, MD 20905
Highlights
- Colonial Architecture
- Wood Flooring
- Corner Lot
- Stonegate Elementary School Rated A-
- 1 Fireplace
- Mud Room
About This Home
As of April 2025Step into a home where every detail radiates charm and elegance—welcome to this impeccably maintained four-bedroom gem! From the sun-filled main level to the spacious living areas, this home offers both comfort and functionality at every turn. The light-filled living room, formal dining room, and bright eat-in kitchen are perfect for everyday living and entertaining. The cozy family room, with its inviting fireplace, opens to a gorgeous screened-in porch—ideal for relaxing or hosting guests. The main level also features a convenient mudroom/laundry area and a half bath for added ease. Upstairs, the primary bedroom is a true retreat with a large walk-in closet and a beautifully updated ensuite bath. Three generously sized bedrooms share a sleek, updated full bath. The walkout lower level offers a spacious rec room with built-in shelving to keep everything organized. Step outside to a generous yard, perfect for hosting outdoor gatherings, playtime, or gardening. The two-car garage completes this home’s list of amenities. Ideally located near Stonegate Park, swim club, schools, shopping, dining, and major commuter routes, this home strikes the perfect balance of style, convenience, and comfort. Offers are due Tuesday, March 18th at 3:00 PM.
Last Agent to Sell the Property
TTR Sotheby's International Realty License #0225 192651

Home Details
Home Type
- Single Family
Est. Annual Taxes
- $6,522
Year Built
- Built in 1970
Lot Details
- 0.4 Acre Lot
- Extensive Hardscape
- Corner Lot
- Property is in excellent condition
- Property is zoned R200
Parking
- 2 Car Direct Access Garage
- Front Facing Garage
- Garage Door Opener
- Driveway
Home Design
- Colonial Architecture
- Brick Exterior Construction
- Pillar, Post or Pier Foundation
Interior Spaces
- Property has 3 Levels
- Ceiling Fan
- Recessed Lighting
- 1 Fireplace
- Window Treatments
- Mud Room
- Family Room
- Living Room
- Formal Dining Room
- Den
- Screened Porch
- Wood Flooring
Kitchen
- Breakfast Area or Nook
- Eat-In Kitchen
- Stove
- Built-In Microwave
- Dishwasher
- Disposal
Bedrooms and Bathrooms
- 4 Bedrooms
- En-Suite Primary Bedroom
- En-Suite Bathroom
- Walk-In Closet
Laundry
- Laundry on main level
- Dryer
- Washer
Improved Basement
- Heated Basement
- Basement Fills Entire Space Under The House
- Connecting Stairway
- Interior Basement Entry
- Sump Pump
- Basement Windows
Schools
- Stonegate Elementary School
- White Oak Middle School
- James Hubert Blake High School
Utilities
- Central Heating and Cooling System
- Cooling System Utilizes Natural Gas
- Natural Gas Water Heater
Community Details
- No Home Owners Association
- Stonegate Subdivision
Listing and Financial Details
- Tax Lot 1
- Assessor Parcel Number 160500366891
Map
Home Values in the Area
Average Home Value in this Area
Property History
| Date | Event | Price | Change | Sq Ft Price |
|---|---|---|---|---|
| 04/10/2025 04/10/25 | Sold | $705,000 | -2.8% | $260 / Sq Ft |
| 03/18/2025 03/18/25 | Pending | -- | -- | -- |
| 03/14/2025 03/14/25 | For Sale | $725,000 | -- | $267 / Sq Ft |
Tax History
| Year | Tax Paid | Tax Assessment Tax Assessment Total Assessment is a certain percentage of the fair market value that is determined by local assessors to be the total taxable value of land and additions on the property. | Land | Improvement |
|---|---|---|---|---|
| 2024 | $6,522 | $513,800 | $0 | $0 |
| 2023 | $0 | $470,400 | $300,100 | $170,300 |
| 2022 | $4,212 | $467,433 | $0 | $0 |
| 2021 | $0 | $464,467 | $0 | $0 |
| 2020 | $0 | $461,500 | $300,100 | $161,400 |
| 2019 | $4,809 | $461,500 | $300,100 | $161,400 |
| 2018 | $4,793 | $461,500 | $300,100 | $161,400 |
| 2017 | $4,927 | $465,800 | $0 | $0 |
| 2016 | -- | $445,467 | $0 | $0 |
| 2015 | $4,800 | $425,133 | $0 | $0 |
| 2014 | $4,800 | $404,800 | $0 | $0 |
Mortgage History
| Date | Status | Loan Amount | Loan Type |
|---|---|---|---|
| Closed | $56,500 | Stand Alone Second |
Similar Homes in Silver Spring, MD
Source: Bright MLS
MLS Number: MDMC2166082
APN: 05-00366891
- 14725 Flintstone Ln
- 14712 Notley Rd
- 15000 Butterchurn Ln
- 14709 Notley Rd
- 15208 Winstead Ln
- 14705 Flintstone Ln
- 405 Wompatuck Ct
- 524 Stone House Ln
- 717 Pebblestone Ct
- 14515 Old Lyme Dr
- 14525 Carona Dr
- 730 Oxford Square Dr
- 5 Southview Ct
- 410 Norwood Rd
- 14816 Mistletoe Ct
- 14813 Mistletoe Ct
- 24 Long Green Ct
- 401 Bryants Nursery Rd
- 13925 Shannon Dr
- 14225 Alderton Rd
