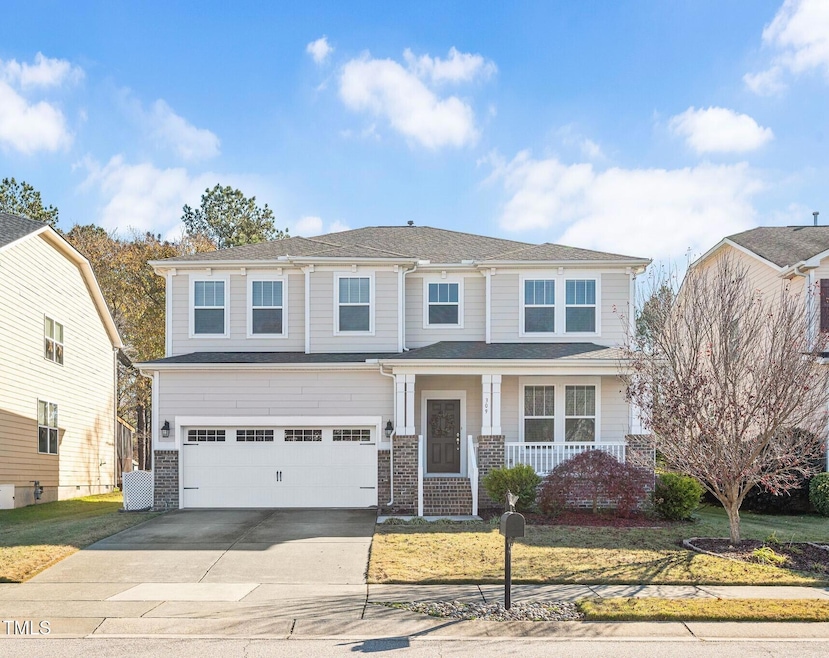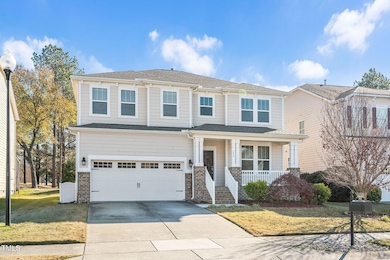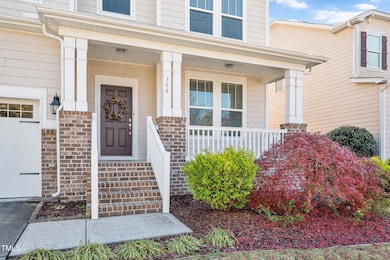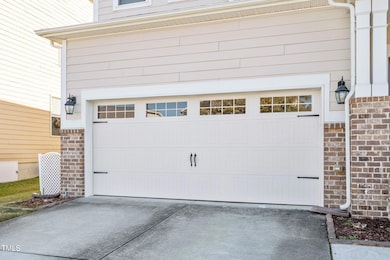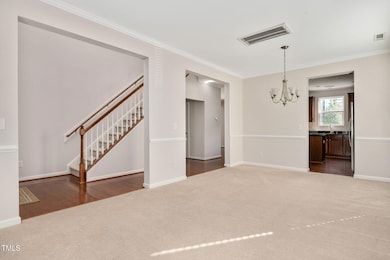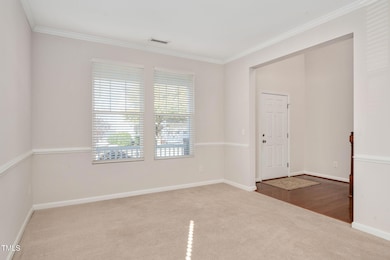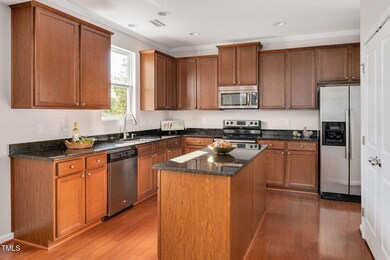
309 Plott Hound Ln Wake Forest, NC 27587
Highlights
- Craftsman Architecture
- Deck
- Park or Greenbelt View
- Sanford Creek Elementary School Rated A-
- Wood Flooring
- Loft
About This Home
As of March 2025Welcome to this Wonderful Home in Austin Creek! Bright and Cheery With Natural Light, Tall Ceilings. Flexible Layout Provides Space to Spread Out. Enter into a Super Vaulted Foyer Adjacent to a Combo Formal Living/Dining Room. First Floor also has Casual Dining next to the Generously Sized Kitchen with Island, Granite Counters and Lots of Cabinets as well as a Double Door Pantry Closet. BIG Flex/Family Room with Cozy Gas Log Fire Place. Great Space to Hang out or Entertain!
Upstairs LOTS More Space! Primary Bedroom with Coffered Ceiling, a Double Vanity with Granite Top, Separate Shower and Tub Plus an Absolutely ENOURMOUS Walk In Closet. The Generously Sized Loft Room Separates the Primary Bedroom from the Two Secondary Bedrooms With Full Bath in Between. There is a Good Sized Laundry Room on 2nd Floor as well. Most Interior Walls Freshly Painted in a Neutral Off White .
NOTE: NEW ROOF in 2024 and NEW HOT WATER HEATER 2/2025!
Placement of this Lot is Great - Your Yard Backs up to the Austin Creek Linear Park. The Park Contains Walking Trails, Picnic Pavilion, Play Areas and Lots of Open Space. The View From The Screened in Porch is So Pretty and has Evergreens for Privacy.
This Community Is Convenient to main roads yet feels tucked away and is just 4 miles from Downtown Wake Forest. There are a lot of Shopping and Dining Options just a Short Ride Away.
Come Enjoy the Peaceful View and the Convenience of Wake Forest Living!
Last Agent to Sell the Property
Wendy Cecil
RE/MAX Reliance License #290177

Home Details
Home Type
- Single Family
Est. Annual Taxes
- $4,114
Year Built
- Built in 2011
Lot Details
- 5,663 Sq Ft Lot
- Landscaped
HOA Fees
- $68 Monthly HOA Fees
Parking
- 2 Car Attached Garage
- Private Driveway
Home Design
- Craftsman Architecture
- Transitional Architecture
- Block Foundation
- Shingle Roof
Interior Spaces
- 2,412 Sq Ft Home
- 2-Story Property
- Crown Molding
- Smooth Ceilings
- High Ceiling
- Ceiling Fan
- Recessed Lighting
- Gas Fireplace
- Family Room with Fireplace
- Combination Dining and Living Room
- Breakfast Room
- Loft
- Screened Porch
- Park or Greenbelt Views
- Pull Down Stairs to Attic
- Laundry Room
Kitchen
- Free-Standing Electric Range
- Microwave
- Dishwasher
- Kitchen Island
- Granite Countertops
- Disposal
Flooring
- Wood
- Carpet
- Vinyl
Bedrooms and Bathrooms
- 3 Bedrooms
- Walk-In Closet
- Double Vanity
- Separate Shower in Primary Bathroom
- Bathtub with Shower
Outdoor Features
- Deck
- Patio
Schools
- Sanford Creek Elementary School
- Wake Forest Middle School
- Wake Forest High School
Utilities
- Forced Air Heating and Cooling System
- Water Heater
Listing and Financial Details
- Assessor Parcel Number 1850758428
Community Details
Overview
- Association fees include unknown
- Austin Creek Association, Phone Number (919) 787-9000
- Austin Creek Subdivision
Recreation
- Community Playground
- Community Pool
- Park
Map
Home Values in the Area
Average Home Value in this Area
Property History
| Date | Event | Price | Change | Sq Ft Price |
|---|---|---|---|---|
| 03/21/2025 03/21/25 | Sold | $429,800 | 0.0% | $178 / Sq Ft |
| 02/15/2025 02/15/25 | Pending | -- | -- | -- |
| 01/15/2025 01/15/25 | Price Changed | $429,800 | 0.0% | $178 / Sq Ft |
| 12/05/2024 12/05/24 | For Sale | $429,900 | -- | $178 / Sq Ft |
Tax History
| Year | Tax Paid | Tax Assessment Tax Assessment Total Assessment is a certain percentage of the fair market value that is determined by local assessors to be the total taxable value of land and additions on the property. | Land | Improvement |
|---|---|---|---|---|
| 2024 | $4,114 | $425,553 | $80,000 | $345,553 |
| 2023 | $3,332 | $285,015 | $40,000 | $245,015 |
| 2022 | $3,196 | $285,015 | $40,000 | $245,015 |
| 2021 | $3,141 | $285,015 | $40,000 | $245,015 |
| 2020 | $3,141 | $285,015 | $40,000 | $245,015 |
| 2019 | $2,785 | $222,859 | $35,000 | $187,859 |
| 2018 | $0 | $222,859 | $35,000 | $187,859 |
| 2017 | $2,549 | $222,859 | $35,000 | $187,859 |
| 2016 | $2,517 | $222,859 | $35,000 | $187,859 |
| 2015 | $2,880 | $252,137 | $36,000 | $216,137 |
| 2014 | $2,788 | $252,137 | $36,000 | $216,137 |
Mortgage History
| Date | Status | Loan Amount | Loan Type |
|---|---|---|---|
| Open | $386,820 | New Conventional | |
| Closed | $386,820 | New Conventional | |
| Previous Owner | $125,000 | New Conventional | |
| Previous Owner | $122,815 | New Conventional | |
| Previous Owner | $120,000 | New Conventional | |
| Previous Owner | $162,000 | VA | |
| Previous Owner | $165,000 | VA |
Deed History
| Date | Type | Sale Price | Title Company |
|---|---|---|---|
| Warranty Deed | $430,000 | None Listed On Document | |
| Warranty Deed | $430,000 | None Listed On Document | |
| Warranty Deed | -- | -- | |
| Interfamily Deed Transfer | -- | None Available | |
| Warranty Deed | $251,000 | None Available | |
| Warranty Deed | $190,000 | None Available |
Similar Homes in Wake Forest, NC
Source: Doorify MLS
MLS Number: 10066083
APN: 1850.02-75-8428-000
- 937 Thimbleweed Way
- 933 Thimbleweed Way
- 929 Thimbleweed Way
- 921 Thimbleweed Way
- 909 Thimbleweed Way
- 913 Thimbleweed Way
- 917 Thimbleweed Way
- 908 Thimbleweed Way
- 2224 Birdhouse Ln
- 912 Thimbleweed Way
- 904 Thimbleweed Way
- 2212 Birdhouse Ln
- 2208 Birdhouse Ln
- 2012 Longmont Dr
- 1824 Longmont Dr
- 317 Kavanaugh Rd
- 265 Shingle Oak Rd
- 1205 Golden Aster Trail
- 412 Kavanaugh Rd
- 7101 Winding Way
