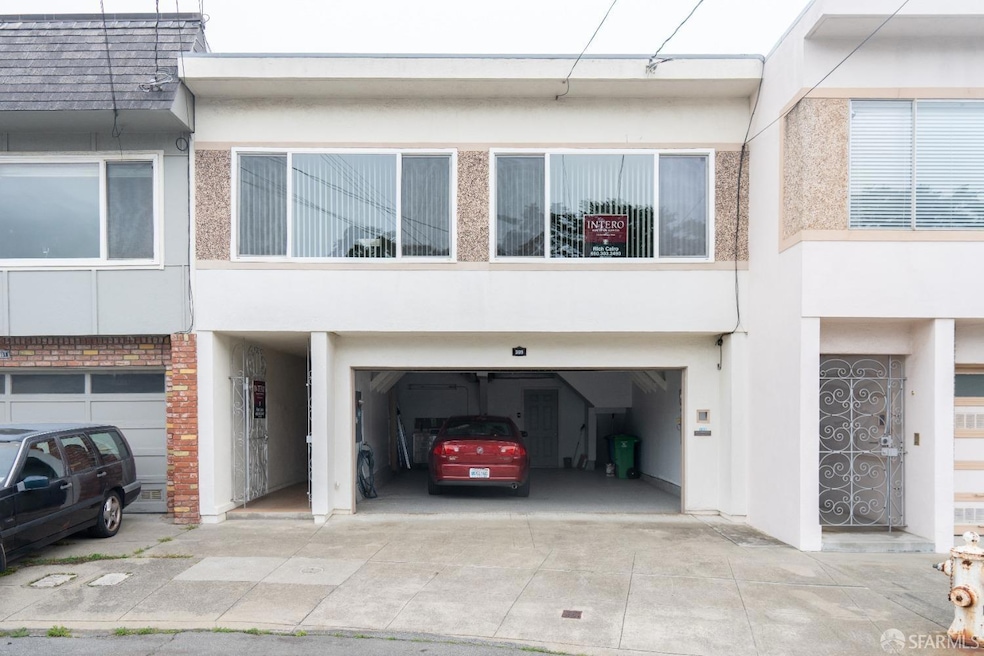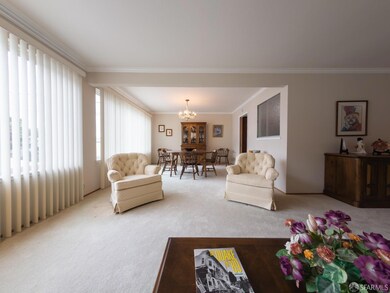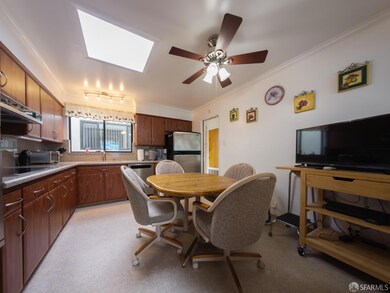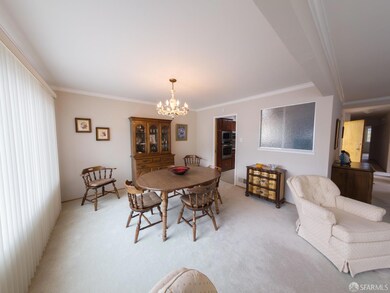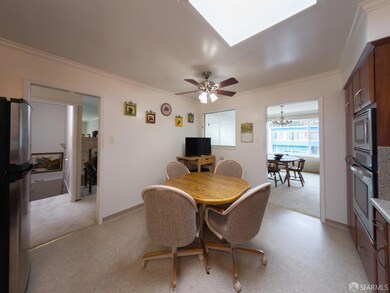
309 Princeton St San Francisco, CA 94134
Portola NeighborhoodEstimated payment $7,328/month
Highlights
- City View
- Wood Flooring
- Granite Countertops
- Traditional Architecture
- Main Floor Bedroom
- Breakfast Area or Nook
About This Home
Pristine home in the Portola District on one of the best blocks! Located on a cul-de-sac with no thru traffic. Walk to 3 Private Schools and McLaren and Louis Sutter parks. 1 block to Muni or short drive to Glen Park BART or Caltrain. 7 minutes to downtown or 15 to SFO. Upstairs consists of 3BR and 2ba, remodeled eat in kitchen and ALL 3 baths are remodeled, Living and dining room combo with frplc. 4 skylights offer natural light abundantly. Downstairs has 4th BR and full bath (with permit per seller). Deck off lower bedroom with low maintenance yard.2 car side by side garage with auto garage, forced air heat, circuit breakers, and newer water heater.
Home Details
Home Type
- Single Family
Est. Annual Taxes
- $1,831
Year Built
- Built in 1968 | Remodeled
Lot Details
- 2,495 Sq Ft Lot
- Cul-De-Sac
- West Facing Home
- Security Fence
- Wood Fence
- Back Yard Fenced
- Level Lot
Parking
- 2 Car Attached Garage
- Side by Side Parking
- Garage Door Opener
Home Design
- Traditional Architecture
- Concrete Foundation
- Slab Foundation
- Frame Construction
- Bitumen Roof
- Wood Siding
- Concrete Perimeter Foundation
- Stucco
Interior Spaces
- 1,450 Sq Ft Home
- 2-Story Property
- Ceiling Fan
- Skylights
- Brick Fireplace
- Double Pane Windows
- Living Room with Fireplace
- Combination Dining and Living Room
- Storage
- City Views
Kitchen
- Breakfast Area or Nook
- Built-In Electric Range
- Range Hood
- Microwave
- Dishwasher
- Granite Countertops
- Disposal
Flooring
- Wood
- Carpet
- Linoleum
- Tile
Bedrooms and Bathrooms
- Main Floor Bedroom
- 3 Full Bathrooms
Laundry
- Laundry in Garage
- Dryer
- Washer
Home Security
- Security Gate
- Carbon Monoxide Detectors
- Fire and Smoke Detector
Outdoor Features
- Covered Deck
Utilities
- Central Heating
- Gas Water Heater
- Cable TV Available
Listing and Financial Details
- Assessor Parcel Number 5992-017
Map
Home Values in the Area
Average Home Value in this Area
Tax History
| Year | Tax Paid | Tax Assessment Tax Assessment Total Assessment is a certain percentage of the fair market value that is determined by local assessors to be the total taxable value of land and additions on the property. | Land | Improvement |
|---|---|---|---|---|
| 2024 | $1,831 | $153,836 | $27,821 | $126,015 |
| 2023 | $1,805 | $150,821 | $27,276 | $123,545 |
| 2022 | $1,773 | $147,866 | $26,742 | $121,124 |
| 2021 | $1,742 | $144,968 | $26,218 | $118,750 |
| 2020 | $1,747 | $143,484 | $25,950 | $117,534 |
| 2019 | $1,688 | $140,672 | $25,442 | $115,230 |
| 2018 | $1,634 | $137,915 | $24,944 | $112,971 |
| 2017 | $1,614 | $135,212 | $24,455 | $110,757 |
| 2016 | $1,560 | $132,563 | $23,976 | $108,587 |
| 2015 | $1,540 | $130,573 | $23,616 | $106,957 |
| 2014 | $1,500 | $128,017 | $23,154 | $104,863 |
Property History
| Date | Event | Price | Change | Sq Ft Price |
|---|---|---|---|---|
| 03/20/2025 03/20/25 | Pending | -- | -- | -- |
| 03/01/2025 03/01/25 | For Sale | $1,288,000 | -- | $888 / Sq Ft |
Similar Homes in San Francisco, CA
Source: San Francisco Association of REALTORS® MLS
MLS Number: 425005822
APN: 5992-017
- 309 Princeton St
- 180 Princeton St
- 177 Amherst St
- 206 Yale St
- 586 Cambridge St
- 44 University St
- 486 Yale St
- 1029 Silver Ave
- 517 Bowdoin St
- 869 Bowdoin St
- 419 Felton St
- 263 Madison St
- 25 Holyoke St
- 40 Gambier St
- 400 Alemany Blvd Unit 13
- 886 Moultrie St
- 881 Moultrie St
- 785 Andover St
- 16 Madison St
- 773 Gates St
