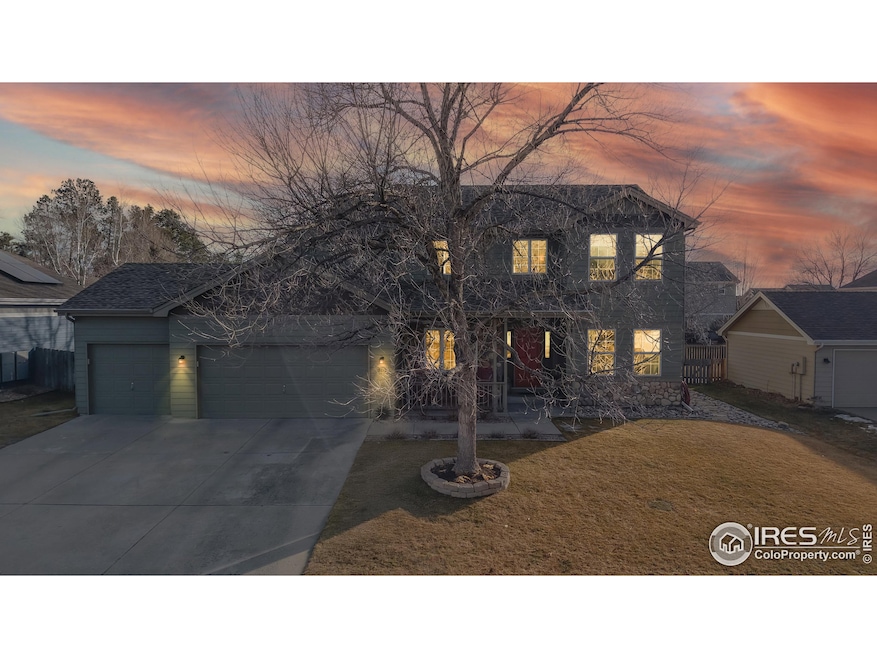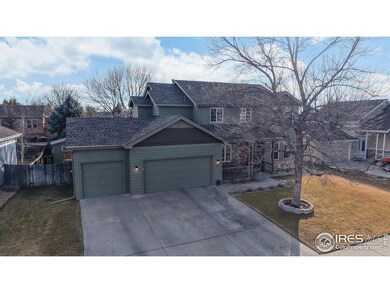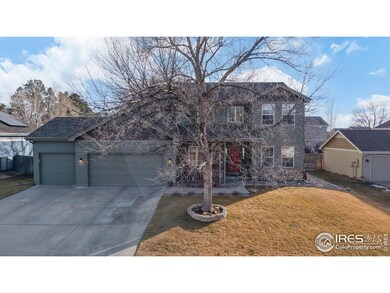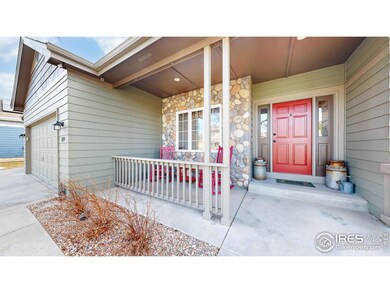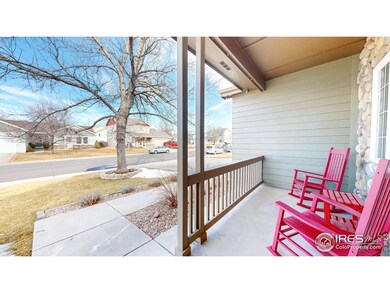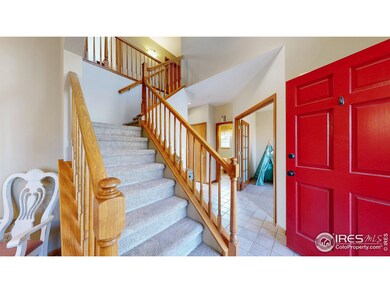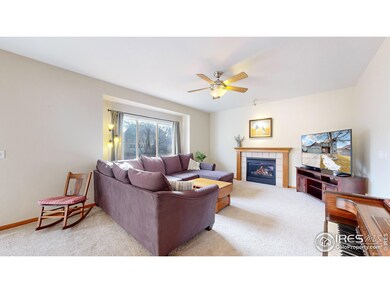
309 Red Hawk Dr Fort Collins, CO 80524
Highlights
- Open Floorplan
- Contemporary Architecture
- Hiking Trails
- Tavelli Elementary School Rated A-
- Home Office
- 3 Car Attached Garage
About This Home
As of March 2025Beautifully maintained 4bd+office/3ba home nestled in charming Falcon Ridge. This inviting property offers the perfect blend of comfort, functionality, and style, making it an ideal choice for anyone seeking a warm and welcoming space to call home. Featuring newer paint inside and out, newer roof, furnace and water heater and pre-inspected for your peace of mind. Step inside to discover a bright and spacious interior featuring an open-concept floor plan and fresh paint throughout. The large living room is perfect for relaxing or entertaining, with plenty of natural light streaming through the windows, the updated kitchen is a chef's delight, boasting stainless steel appliances, a stylish backsplash, and ample cabinet space for all your storage needs. Separate laundry room off the 3 car garage, formal dining room, and main floor office ensure there is plenty of room to spread out. The cozy primary suite offers a private retreat with a walk-in closet and a 5pc. ensuite bath. Upstairs 3 additional bedrooms and a full bath provide for family or guests. Outside, the property continues to impress with beautiful landscape, a large newly poured patio, perfect for outdoor dining and additional storage in the 8x10 garden shed. The fenced yard offers privacy and plenty of room for pets, while the mature trees add shade and charm. Located in a highly sought-after area, this home is just minutes from top-rated schools, shopping, dining, and recreational opportunities, with access to parks, trails, and open space. Just a quick commute to downtown Fort Collins and Colorado State University. Make time to see why this home might be the one you've been waiting for.
Home Details
Home Type
- Single Family
Est. Annual Taxes
- $3,633
Year Built
- Built in 2000
Lot Details
- 8,745 Sq Ft Lot
- Southern Exposure
- North Facing Home
- Fenced
- Sprinkler System
- Property is zoned RL
HOA Fees
- $26 Monthly HOA Fees
Parking
- 3 Car Attached Garage
Home Design
- Contemporary Architecture
- Wood Frame Construction
- Composition Roof
- Composition Shingle
Interior Spaces
- 2,293 Sq Ft Home
- 2-Story Property
- Open Floorplan
- Gas Fireplace
- Double Pane Windows
- Window Treatments
- Dining Room
- Home Office
- Unfinished Basement
Kitchen
- Electric Oven or Range
- Microwave
- Dishwasher
Flooring
- Carpet
- Linoleum
Bedrooms and Bathrooms
- 4 Bedrooms
Laundry
- Laundry on main level
- Dryer
- Washer
Eco-Friendly Details
- Energy-Efficient HVAC
Outdoor Features
- Patio
- Exterior Lighting
- Outdoor Storage
Schools
- Tavelli Elementary School
- Lincoln Middle School
- Poudre High School
Utilities
- Forced Air Heating and Cooling System
- High Speed Internet
- Cable TV Available
Listing and Financial Details
- Assessor Parcel Number R1507044
Community Details
Overview
- Association fees include common amenities, management
- Falcon Ridge Subdivision
Recreation
- Park
- Hiking Trails
Map
Home Values in the Area
Average Home Value in this Area
Property History
| Date | Event | Price | Change | Sq Ft Price |
|---|---|---|---|---|
| 03/14/2025 03/14/25 | Sold | $675,000 | 0.0% | $294 / Sq Ft |
| 02/06/2025 02/06/25 | For Sale | $675,000 | +43.6% | $294 / Sq Ft |
| 03/30/2022 03/30/22 | Off Market | $470,000 | -- | -- |
| 12/30/2020 12/30/20 | Sold | $470,000 | 0.0% | $208 / Sq Ft |
| 11/01/2020 11/01/20 | For Sale | $469,900 | -- | $208 / Sq Ft |
Tax History
| Year | Tax Paid | Tax Assessment Tax Assessment Total Assessment is a certain percentage of the fair market value that is determined by local assessors to be the total taxable value of land and additions on the property. | Land | Improvement |
|---|---|---|---|---|
| 2025 | $3,633 | $43,483 | $10,251 | $33,232 |
| 2024 | $3,633 | $43,483 | $10,251 | $33,232 |
| 2022 | $3,107 | $32,901 | $7,763 | $25,138 |
| 2021 | $3,140 | $33,849 | $7,987 | $25,862 |
| 2020 | $2,944 | $31,461 | $3,647 | $27,814 |
| 2019 | $2,956 | $31,461 | $3,647 | $27,814 |
| 2018 | $2,845 | $31,219 | $3,672 | $27,547 |
| 2017 | $2,836 | $31,219 | $3,672 | $27,547 |
| 2016 | $2,410 | $26,404 | $4,060 | $22,344 |
| 2015 | $2,393 | $26,400 | $4,060 | $22,340 |
| 2014 | $2,258 | $24,750 | $4,060 | $20,690 |
Mortgage History
| Date | Status | Loan Amount | Loan Type |
|---|---|---|---|
| Open | $425,000 | New Conventional | |
| Previous Owner | $376,000 | New Conventional | |
| Previous Owner | $150,000 | Credit Line Revolving | |
| Previous Owner | $95,000 | Future Advance Clause Open End Mortgage | |
| Previous Owner | $34,666 | Credit Line Revolving | |
| Previous Owner | $186,000 | Unknown | |
| Previous Owner | $188,000 | Unknown | |
| Previous Owner | $55,000 | Credit Line Revolving | |
| Previous Owner | $161,400 | No Value Available | |
| Previous Owner | $156,612 | Construction | |
| Closed | $14,850 | No Value Available |
Deed History
| Date | Type | Sale Price | Title Company |
|---|---|---|---|
| Special Warranty Deed | $675,000 | None Listed On Document | |
| Special Warranty Deed | $470,000 | Land Title Guarantee | |
| Interfamily Deed Transfer | -- | -- | |
| Warranty Deed | $201,751 | -- | |
| Warranty Deed | $32,150 | -- |
Similar Homes in Fort Collins, CO
Source: IRES MLS
MLS Number: 1026088
APN: 98363-38-057
- 2127 Ford Ln
- 325 Sundance Cir N
- 2025 N College Ave Unit 243
- 2025 N College Ave
- 2025 N College Ave Unit Lot 258
- 2025 N College Ave Unit 196
- 300 Butch Cassidy Dr Unit 1
- 320 Butch Cassidy Dr Unit 3
- 2025 N College Ave Lo 196
- 0 Lorraine Dr
- 1609 Sandcreek Ct
- 1543 Bayberry Cir
- 2608 Farnell Rd
- 1601 N College Ave Unit 28
- 1601 N College Ave Unit 15
- 1601 N College Ave Unit 274
- 1601 N College Ave Unit 144
- 1601 N College Ave Unit 107
- 1601 N College Ave Unit 134
- 1601 N College Ave Unit 282
