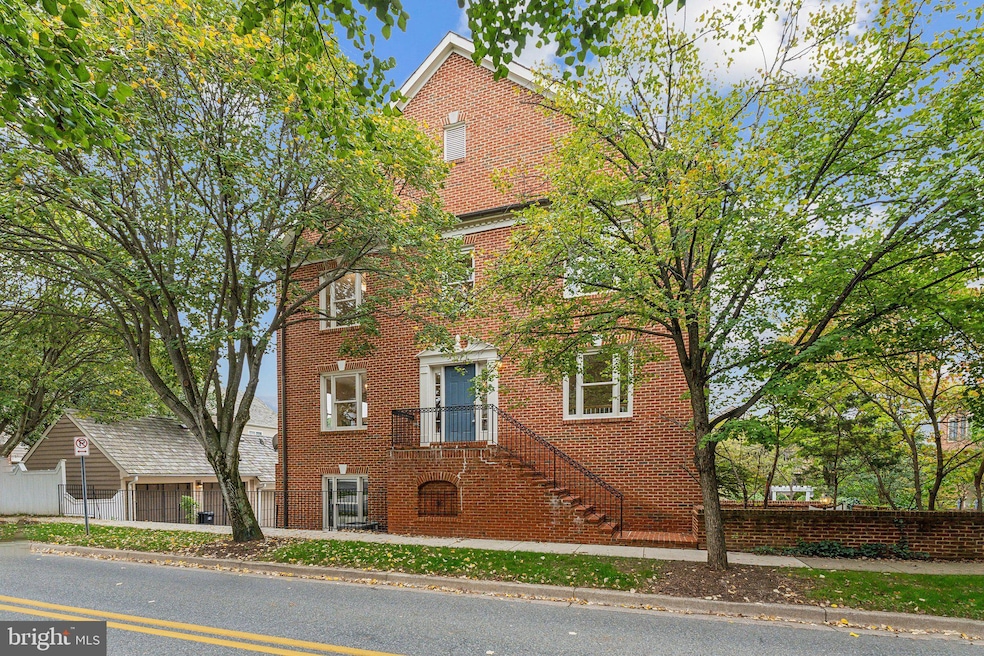
309 Ridgepoint Place Gaithersburg, MD 20878
Kentlands NeighborhoodHighlights
- Fitness Center
- Eat-In Gourmet Kitchen
- Colonial Architecture
- Rachel Carson Elementary School Rated A
- Open Floorplan
- Community Lake
About This Home
As of October 2024*OFFER DEADLINE MONDAY 10/14 AT NOON* Welcome to this Stunning remodeled End Unit with a 2-Car Garage nestled within the highly coveted Kentlands/Lakelands Community! This beautiful townhome exudes timeless elegance and offers a seamless blend of modern luxury and comfort. This home boasts gleaming hardwood floors, crown molding, and upgraded recessed lighting throughout. The entertainer's kitchen offers beautiful wood cabinets, granite countertops, stainless steel appliances and a large eat-in breakfast area. The large family rooms feature a glass-faced fireplace, ideal for cozy evenings with loved ones. The luxurious owner's suite is complete with a large walk-in closet and remodeled en-suite bath with dual-sink vanity. Two additional spacious bedrooms and an additional full bath with tub/shower combo are located on the upper level. The first level is ideal for an in-home office or additional recreation room and includes the home’s second powder room, the laundry closet and direct access to the two car garage and front courtyard patio featuring the perfect blend of privacy and charm. Enjoy the endless community amenities including outdoor pool, sports courts, walking paths, playgrounds and more! Just steps to Whole Foods, Starbucks, restaurants, Cinepolis, Rachel Carson ES, and more.
Last Buyer's Agent
Lina Criales-McAuliffe
Redfin Corp

Townhouse Details
Home Type
- Townhome
Est. Annual Taxes
- $7,486
Year Built
- Built in 1993
HOA Fees
- $155 Monthly HOA Fees
Parking
- 2 Car Direct Access Garage
- Rear-Facing Garage
Home Design
- Colonial Architecture
- Brick Exterior Construction
Interior Spaces
- Property has 3 Levels
- Open Floorplan
- Crown Molding
- Ceiling Fan
- Recessed Lighting
- 1 Fireplace
Kitchen
- Eat-In Gourmet Kitchen
- Breakfast Area or Nook
- Gas Oven or Range
- Built-In Microwave
- Dishwasher
- Stainless Steel Appliances
- Kitchen Island
- Disposal
Flooring
- Wood
- Carpet
Bedrooms and Bathrooms
- 3 Bedrooms
- En-Suite Bathroom
- Walk-In Closet
Laundry
- Dryer
- Washer
Finished Basement
- Walk-Out Basement
- Garage Access
- Basement Windows
Schools
- Rachel Carson Elementary School
- Lakelands Park Middle School
- Quince Orchard High School
Utilities
- Forced Air Heating and Cooling System
- Natural Gas Water Heater
Additional Features
- Brick Porch or Patio
- 1,593 Sq Ft Lot
Listing and Financial Details
- Tax Lot 15
- Assessor Parcel Number 160902976591
Community Details
Overview
- Association fees include common area maintenance, management, pool(s), recreation facility, reserve funds, snow removal, trash
- Kentlands Subdivision
- Community Lake
Amenities
- Common Area
- Clubhouse
- Community Center
- Meeting Room
Recreation
- Tennis Courts
- Community Basketball Court
- Community Playground
- Fitness Center
- Community Pool
- Jogging Path
- Bike Trail
Map
Home Values in the Area
Average Home Value in this Area
Property History
| Date | Event | Price | Change | Sq Ft Price |
|---|---|---|---|---|
| 10/21/2024 10/21/24 | Sold | $740,000 | +3.5% | $326 / Sq Ft |
| 10/11/2024 10/11/24 | Pending | -- | -- | -- |
| 10/08/2024 10/08/24 | For Sale | $715,000 | -- | $315 / Sq Ft |
Tax History
| Year | Tax Paid | Tax Assessment Tax Assessment Total Assessment is a certain percentage of the fair market value that is determined by local assessors to be the total taxable value of land and additions on the property. | Land | Improvement |
|---|---|---|---|---|
| 2024 | $7,486 | $557,000 | $0 | $0 |
| 2023 | $3,262 | $539,600 | $270,000 | $269,600 |
| 2022 | $6,190 | $527,333 | $0 | $0 |
| 2021 | $5,877 | $515,067 | $0 | $0 |
| 2020 | $5,877 | $502,800 | $270,000 | $232,800 |
| 2019 | $5,789 | $496,833 | $0 | $0 |
| 2018 | $5,733 | $490,867 | $0 | $0 |
| 2017 | $5,917 | $484,900 | $0 | $0 |
| 2016 | -- | $456,800 | $0 | $0 |
| 2015 | $5,231 | $428,700 | $0 | $0 |
| 2014 | $5,231 | $400,600 | $0 | $0 |
Mortgage History
| Date | Status | Loan Amount | Loan Type |
|---|---|---|---|
| Open | $666,000 | New Conventional | |
| Previous Owner | $201,050 | No Value Available |
Deed History
| Date | Type | Sale Price | Title Company |
|---|---|---|---|
| Deed | $740,000 | Title Forward | |
| Deed | $329,000 | -- | |
| Deed | $212,000 | -- |
Similar Homes in the area
Source: Bright MLS
MLS Number: MDMC2151208
APN: 09-02976591
- 521 Kent Oaks Way
- 162 Kendrick Place
- 56 Orchard Dr
- 112 Kendrick Place Unit 22
- 124 Kendrick Place Unit 18
- 302 Tschiffely Square Rd
- 207 Tschiffely Square Rd
- 11904 Bambi Ct
- 16012 Howard Landing Dr
- 12109 Sioux Place
- 29 Green Dome Place
- 11920 Darnestown Rd Unit V-4-C
- 54 Garden Meadow Place
- 15724 Cherry Blossom Ln
- 7 Booth St Unit 205
- 133 Quince Meadow Ave
- 31 Booth St Unit 251
- 15711 Cherry Blossom Ln
- 3 Arch Place Unit 325
- 3 Arch Place Unit 130






