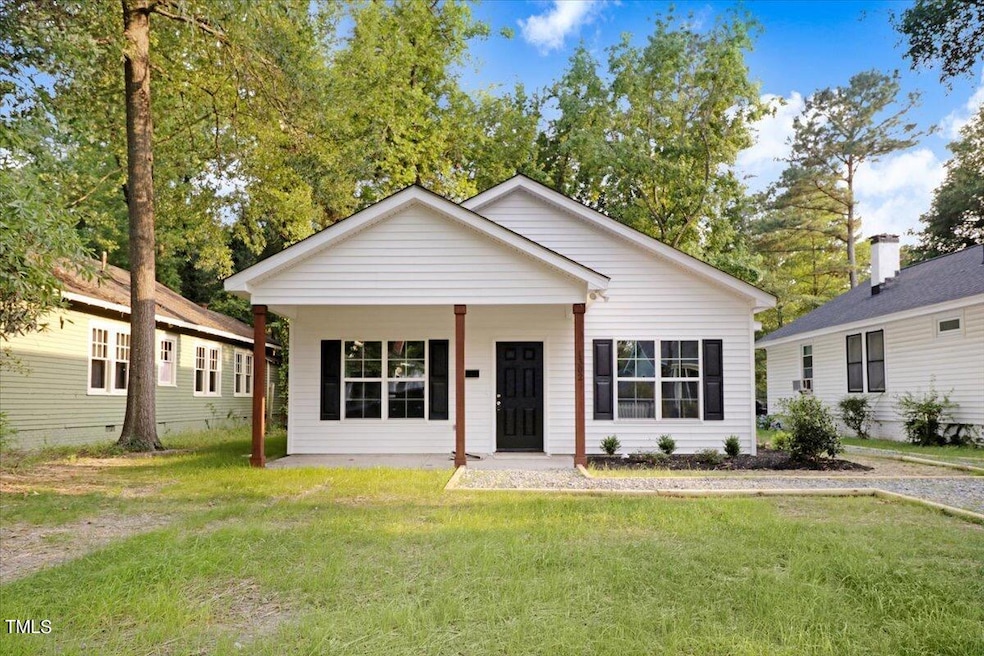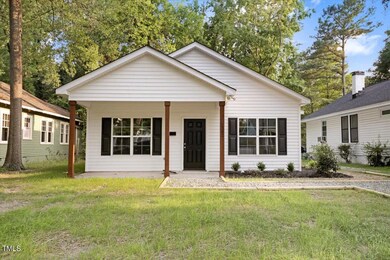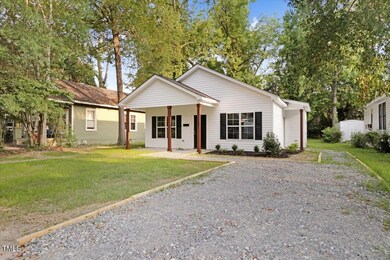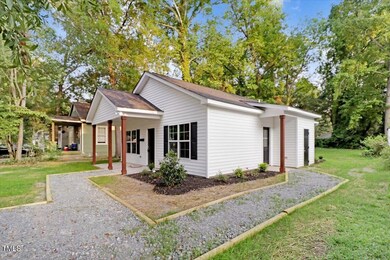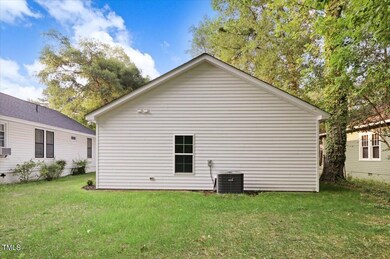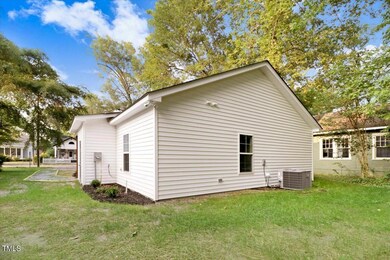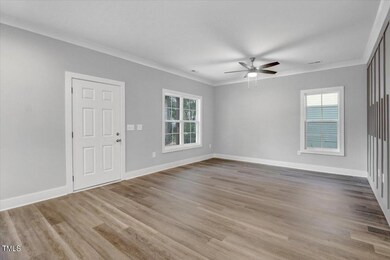
309 Ridley St Louisburg, NC 27549
Highlights
- New Construction
- Finished Attic
- Luxury Vinyl Tile Flooring
- Ranch Style House
- No HOA
- Forced Air Heating and Cooling System
About This Home
As of January 2025Welcome to your stunning new home in the heart of Louisburg, NC! This newly built gem is situated within the city limits, providing convenience and charm. As you step inside, you'll be greeted by a bright and open floor plan that is perfect for entertaining or simply relaxing in peace. The spacious layout features 3 bedrooms and 2 bathrooms. The kitchen is a chef's dream with beautiful quartz countertops creating a sleek and modern look. Imagine whipping up delicious meals while chatting with guests in the adjoining living space. Don't miss your chance to make this dream home yours.. - schedule a showing today before it's gone!
Home Details
Home Type
- Single Family
Est. Annual Taxes
- $152
Year Built
- Built in 2024 | New Construction
Home Design
- Ranch Style House
- Slab Foundation
- Frame Construction
- Shingle Roof
- Vinyl Siding
Interior Spaces
- 1,080 Sq Ft Home
- Finished Attic
- Fire and Smoke Detector
Kitchen
- Range
- Microwave
- Dishwasher
Flooring
- Carpet
- Luxury Vinyl Tile
Bedrooms and Bathrooms
- 3 Bedrooms
- 2 Full Bathrooms
Parking
- 5 Parking Spaces
- 5 Open Parking Spaces
Schools
- Royal Elementary School
- Terrell Lane Middle School
- Louisburg High School
Additional Features
- 5,663 Sq Ft Lot
- Forced Air Heating and Cooling System
Community Details
- No Home Owners Association
Listing and Financial Details
- Assessor Parcel Number 017813
Map
Home Values in the Area
Average Home Value in this Area
Property History
| Date | Event | Price | Change | Sq Ft Price |
|---|---|---|---|---|
| 01/29/2025 01/29/25 | Sold | $253,000 | +1.2% | $234 / Sq Ft |
| 11/16/2024 11/16/24 | Pending | -- | -- | -- |
| 10/03/2024 10/03/24 | For Sale | $250,000 | -- | $231 / Sq Ft |
Tax History
| Year | Tax Paid | Tax Assessment Tax Assessment Total Assessment is a certain percentage of the fair market value that is determined by local assessors to be the total taxable value of land and additions on the property. | Land | Improvement |
|---|---|---|---|---|
| 2024 | $42 | $4,170 | $4,170 | $0 |
| 2023 | $48 | $3,720 | $3,720 | $0 |
| 2022 | $46 | $3,720 | $3,720 | $0 |
| 2021 | $46 | $3,720 | $3,720 | $0 |
| 2020 | $46 | $3,720 | $3,720 | $0 |
| 2019 | $46 | $3,720 | $3,720 | $0 |
| 2018 | $46 | $3,720 | $3,720 | $0 |
| 2017 | $43 | $3,100 | $3,100 | $0 |
| 2016 | $45 | $3,100 | $3,100 | $0 |
| 2015 | $45 | $3,100 | $3,100 | $0 |
| 2014 | $236 | $12,880 | $6,200 | $6,680 |
Mortgage History
| Date | Status | Loan Amount | Loan Type |
|---|---|---|---|
| Open | $240,350 | New Conventional | |
| Closed | $240,350 | New Conventional |
Deed History
| Date | Type | Sale Price | Title Company |
|---|---|---|---|
| Warranty Deed | $253,000 | None Listed On Document | |
| Warranty Deed | $253,000 | None Listed On Document | |
| Warranty Deed | -- | None Listed On Document | |
| Warranty Deed | -- | None Listed On Document | |
| Warranty Deed | $34,500 | None Listed On Document | |
| Warranty Deed | $20,000 | None Listed On Document |
Similar Homes in Louisburg, NC
Source: Doorify MLS
MLS Number: 10056070
APN: 017813
- 928 N Main St
- 812 Kenmore Ave
- 128 Gayline Rd
- 0 Us 401 Hwy S
- 12 Rolling Banks Dr
- 34 Rolling Banks Dr
- 100 Big Dream Ct
- 3004 Us 401 Hwy S
- 31 Rolling Banks Dr
- 73 Club Rd
- 40 Rolling Banks Dr
- 42 Rolling Banks Dr
- 95 Leisure Ln Unit 9
- 25 Leisure Ln Unit 2
- 130 Broadleaf Ln
- 100 Firefly Ln
- 44 Rolling Banks Dr
- 310 Edward Ln
- 46 Rolling Banks Dr
- 48 Rolling Banks Dr
