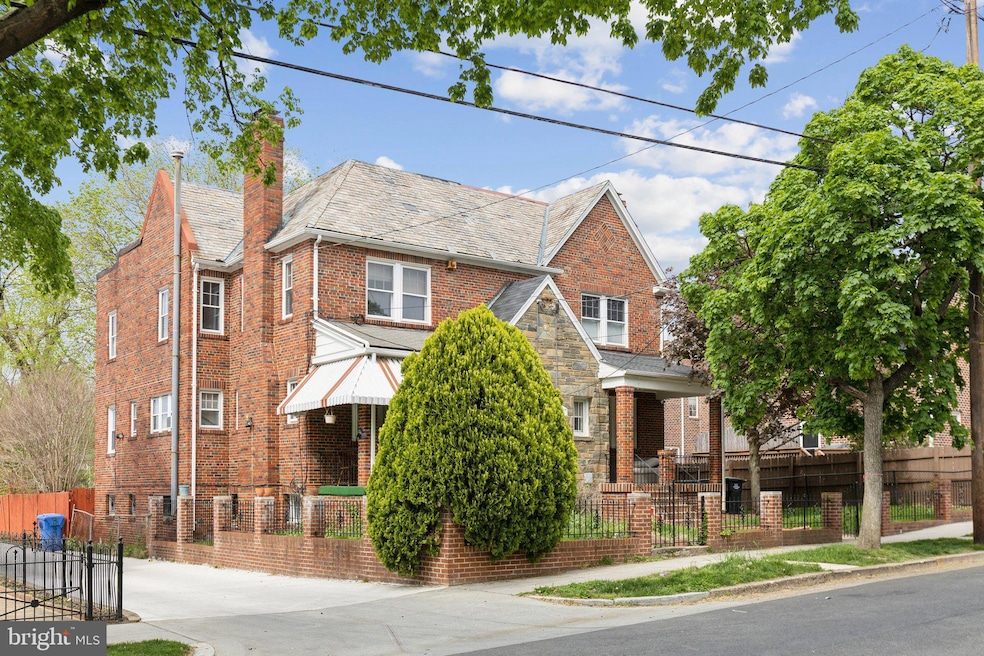
309 Rittenhouse St NW Washington, DC 20011
Manor Park NeighborhoodEstimated payment $3,302/month
Highlights
- Hot Property
- Colonial Architecture
- Wood Flooring
- Greenhouse
- Traditional Floor Plan
- Space For Rooms
About This Home
*Open House Saturday April 26th from 2pm-4pm!* Classic brick home offering a prime opportunity for a homeowner looking to renovate and gain equity. This home boasts over 3,000 sqft of interior space. Over 2,000 sqft above grade plus a full‑height basement with a rear entrance. The existing layout delivers 5 generously sized bedrooms, 2 baths, original hardwood floors, 2 wood‑burning fireplaces and a sunroom addition. The house is spectacularly located on a quiet and quant street with similar nearby semi-detached & detached homes selling in the $1.2m’s. Enjoy unbeatable convenience—minutes to Takoma or Fort Totten Metro, the new Whole Foods & entertainment district at the Parks at Walter Reed, neighborhood coffee shops, and Fort Slocum Park’s green space. Seller open to all financing. (FHA 203k, VA Renovation, Homestyle, and Conventional loan, etc). The lot is 3,105 sqft. Zoned MU-3A. Call listing agent for any additional information.
Open House Schedule
-
Saturday, April 26, 20252:00 to 4:00 pm4/26/2025 2:00:00 PM +00:004/26/2025 4:00:00 PM +00:00Add to Calendar
Townhouse Details
Home Type
- Townhome
Est. Annual Taxes
- $2,186
Year Built
- Built in 1939
Lot Details
- 3,105 Sq Ft Lot
- Privacy Fence
- Wood Fence
- Decorative Fence
Home Design
- Semi-Detached or Twin Home
- Colonial Architecture
- Brick Exterior Construction
- Block Foundation
- Plaster Walls
- Slate Roof
Interior Spaces
- Property has 3 Levels
- Traditional Floor Plan
- Ceiling height of 9 feet or more
- Ceiling Fan
- 2 Fireplaces
- Wood Burning Fireplace
- Fireplace With Glass Doors
- Screen For Fireplace
- Fireplace Mantel
- Window Treatments
- Bay Window
- Entrance Foyer
- Living Room
- Dining Room
- Bonus Room
- Dryer
Kitchen
- Breakfast Area or Nook
- Eat-In Kitchen
- Electric Oven or Range
- Microwave
- Dishwasher
Flooring
- Wood
- Vinyl
Bedrooms and Bathrooms
- Dual Flush Toilets
Finished Basement
- Heated Basement
- Connecting Stairway
- Interior and Exterior Basement Entry
- Space For Rooms
- Laundry in Basement
- Basement Windows
Parking
- On-Street Parking
- Off-Street Parking
Outdoor Features
- Enclosed patio or porch
- Exterior Lighting
- Greenhouse
- Outbuilding
Utilities
- Forced Air Heating and Cooling System
- Natural Gas Water Heater
- Public Septic
Community Details
- No Home Owners Association
- Brightwood Subdivision
Listing and Financial Details
- Tax Lot 79
- Assessor Parcel Number 3287//0079
Map
Home Values in the Area
Average Home Value in this Area
Tax History
| Year | Tax Paid | Tax Assessment Tax Assessment Total Assessment is a certain percentage of the fair market value that is determined by local assessors to be the total taxable value of land and additions on the property. | Land | Improvement |
|---|---|---|---|---|
| 2024 | $2,186 | $695,130 | $352,540 | $342,590 |
| 2023 | $2,156 | $653,080 | $339,720 | $313,360 |
| 2022 | $2,135 | $582,330 | $302,860 | $279,470 |
| 2021 | $2,044 | $557,240 | $298,390 | $258,850 |
| 2020 | $1,973 | $539,950 | $289,290 | $250,660 |
| 2019 | $1,938 | $530,830 | $281,690 | $249,140 |
| 2018 | $1,888 | $517,560 | $0 | $0 |
| 2017 | $1,736 | $480,970 | $0 | $0 |
| 2016 | $1,583 | $448,500 | $0 | $0 |
| 2015 | $3,185 | $410,370 | $0 | $0 |
| 2014 | -- | $361,650 | $0 | $0 |
Property History
| Date | Event | Price | Change | Sq Ft Price |
|---|---|---|---|---|
| 04/22/2025 04/22/25 | For Sale | $559,000 | -- | $276 / Sq Ft |
Deed History
| Date | Type | Sale Price | Title Company |
|---|---|---|---|
| Special Warranty Deed | -- | None Available | |
| Deed | -- | -- |
Mortgage History
| Date | Status | Loan Amount | Loan Type |
|---|---|---|---|
| Open | $825,000 | Reverse Mortgage Home Equity Conversion Mortgage |
Similar Homes in Washington, DC
Source: Bright MLS
MLS Number: DCDC2196688
APN: 3287-0079
- 6002 3rd St NW
- 6007 4th St NW
- 217 Peabody St NW
- 114 Sheridan St NW
- 6222 5th St NW
- 515 Quintana Place NW
- 210 Peabody St NW
- 532 Sheridan St NW
- 523 Somerset Place NW
- 602 Sheridan St NW
- 603 Sheridan St NW
- 608 Rittenhouse St NW
- 526 Powhatan Place NW
- 603 Quackenbos St NW
- 6021 N Dakota Ave NW
- 512 Peabody St NW
- 617 Roxboro Place NW
- 5820 3rd Place NW
- 5814 3rd St NW
- 5813 4th St NW






