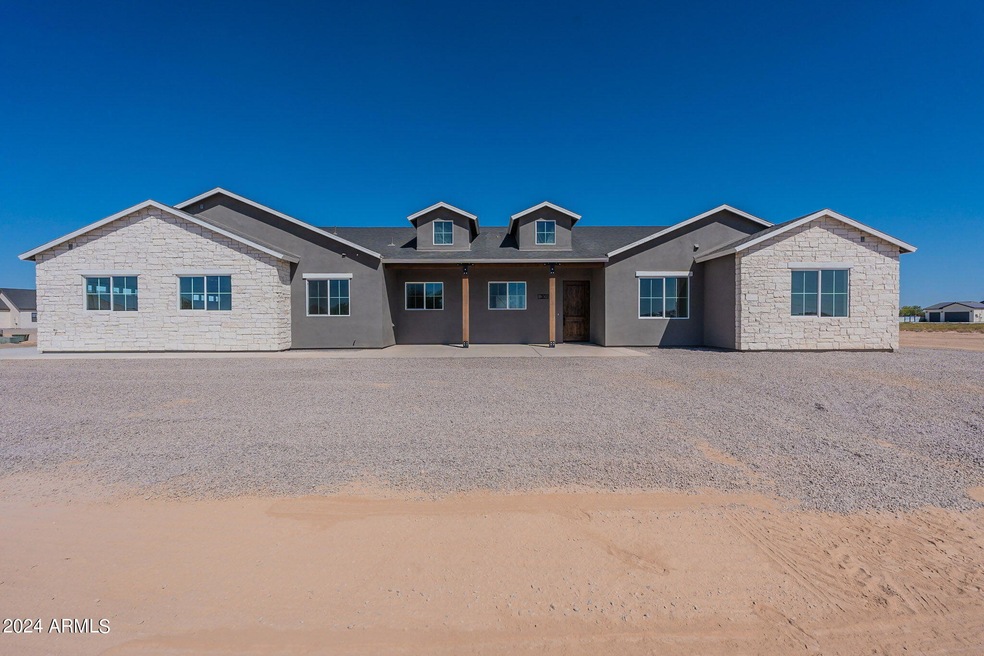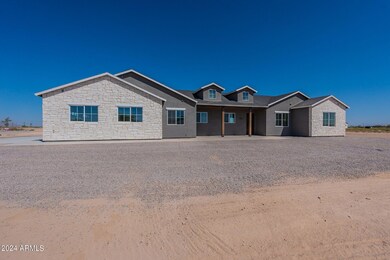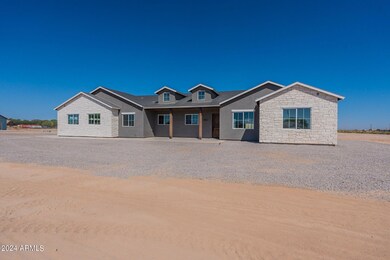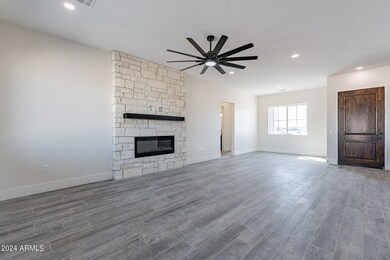
309 S Charleston Ct Casa Grande, AZ 85194
Highlights
- Horses Allowed On Property
- Covered patio or porch
- Eat-In Kitchen
- No HOA
- 3 Car Direct Access Garage
- Double Pane Windows
About This Home
As of November 2024Introducing your dream home, custom-built modern farmhouse nestled on a generous 1.25-acre lot with irrigation rights. This house offers not just a home but a lifestyle. With 4 spacious bedrooms, including a luxurious primary bedroom and 2.5 well-appointed bathrooms, comfort is at your fingertips. Step inside and savor the charm of wood-like tile flooring throughout this open-plan sanctuary. Cooking enthusiasts will fall in love with the chic custom cabinets and sleek quartz countertops in the kitchen. Energy efficient features dual-pane windows and spray foam insulation. Let's not forget the practical perks: a sizable 3-car garage ensures that your vehicles and toys are safely tucked away. Nestled in a serene neighborhood in Casa Grande, This home is waiting for you.
Last Agent to Sell the Property
Keller Williams Realty Sonoran Living License #SA643885000

Home Details
Home Type
- Single Family
Est. Annual Taxes
- $266
Year Built
- Built in 2024
Parking
- 3 Car Direct Access Garage
- Garage Door Opener
Home Design
- Wood Frame Construction
- Composition Roof
- Stone Exterior Construction
- Stucco
Interior Spaces
- 2,374 Sq Ft Home
- 1-Story Property
- Ceiling height of 9 feet or more
- Ceiling Fan
- Double Pane Windows
- Living Room with Fireplace
Kitchen
- Eat-In Kitchen
- Kitchen Island
Flooring
- Carpet
- Tile
Bedrooms and Bathrooms
- 4 Bedrooms
- 2.5 Bathrooms
- Dual Vanity Sinks in Primary Bathroom
- Bathtub With Separate Shower Stall
Schools
- Casa Grande Middle School
- Casa Grande Union High School
Utilities
- Refrigerated Cooling System
- Heating Available
- Shared Well
- Water Softener
- Septic Tank
Additional Features
- Covered patio or porch
- 1.24 Acre Lot
- Horses Allowed On Property
Community Details
- No Home Owners Association
- Association fees include no fees
- Built by Family First Construction LLC
- Commencing At The Northwest Corner Of Section 25, Subdivision
Listing and Financial Details
- Tax Lot '-
- Assessor Parcel Number 401-14-056
Map
Home Values in the Area
Average Home Value in this Area
Property History
| Date | Event | Price | Change | Sq Ft Price |
|---|---|---|---|---|
| 11/20/2024 11/20/24 | Sold | $629,900 | +1.6% | $265 / Sq Ft |
| 10/12/2024 10/12/24 | Price Changed | $619,900 | -0.8% | $261 / Sq Ft |
| 09/26/2024 09/26/24 | For Sale | $625,000 | -- | $263 / Sq Ft |
Tax History
| Year | Tax Paid | Tax Assessment Tax Assessment Total Assessment is a certain percentage of the fair market value that is determined by local assessors to be the total taxable value of land and additions on the property. | Land | Improvement |
|---|---|---|---|---|
| 2025 | $266 | -- | -- | -- |
| 2024 | $266 | -- | -- | -- |
Mortgage History
| Date | Status | Loan Amount | Loan Type |
|---|---|---|---|
| Open | $429,900 | New Conventional | |
| Closed | $429,900 | New Conventional | |
| Closed | $429,900 | New Conventional | |
| Previous Owner | $1,350,000 | New Conventional |
Deed History
| Date | Type | Sale Price | Title Company |
|---|---|---|---|
| Warranty Deed | $629,900 | Pioneer Title Agency | |
| Warranty Deed | -- | Pioneer Title Agency |
Similar Homes in Casa Grande, AZ
Source: Arizona Regional Multiple Listing Service (ARMLS)
MLS Number: 6762631
APN: 401-14-056
- 300 S Charleston Ct
- 0 S Blue Sky Ln Unit 6801683
- 279 S Lyman Ct
- 242 S Bethany Place
- 569 S May Place
- 0 W Highway 287 --
- 0 W David Ln Unit 6394511
- 0 W David Ln Unit 6373881
- 1298 W Calle Tuberia --
- 1278 W Calle Tuberia --
- 1765 S Fairway Cir Unit 2
- 1804 S Pecos Dr
- 0 W Storey 22c Rd Unit 6749463
- 1972 S Clubhouse Dr
- 2035 S Clubhouse Dr
- 0 W Sims Place Unit D 6708372
- 0 W Sims Place Unit C 6708366
- 0 W Sims Place Unit B 6708361
- 2151 S Calle Del Marco
- 0 Tierra Grande -- Unit 5 6823119






