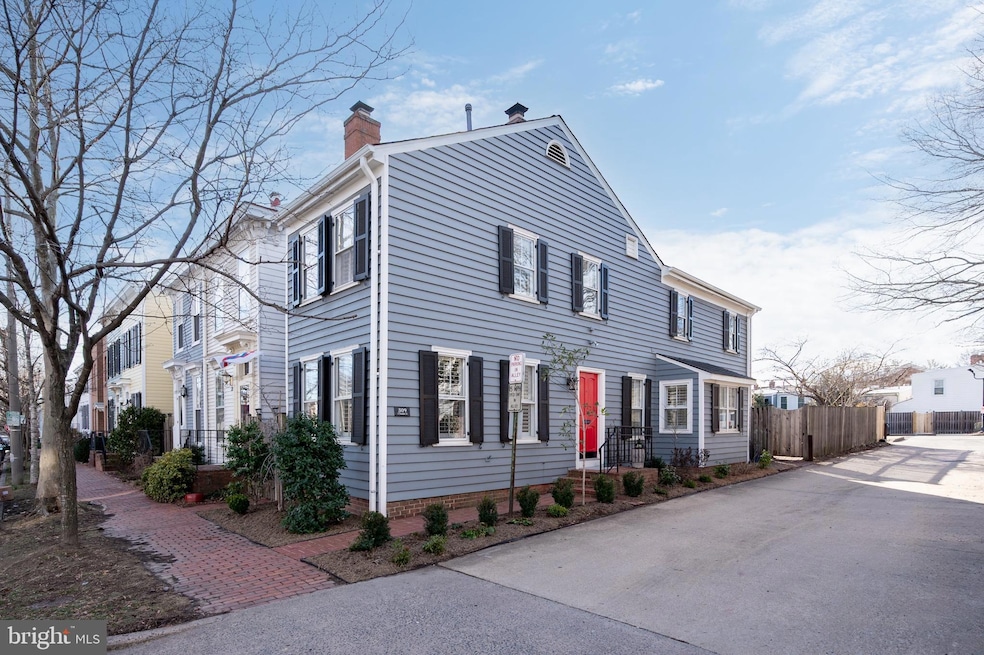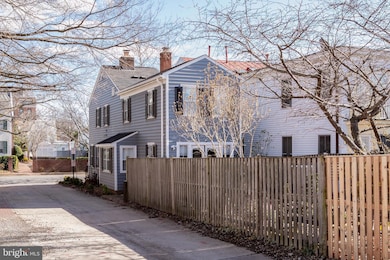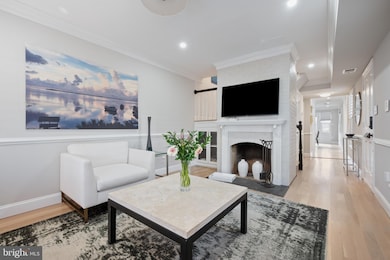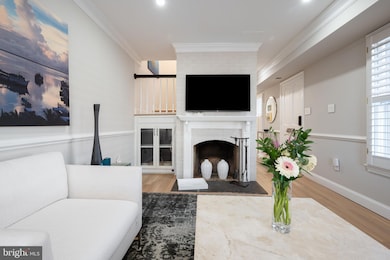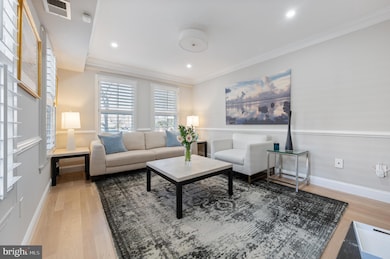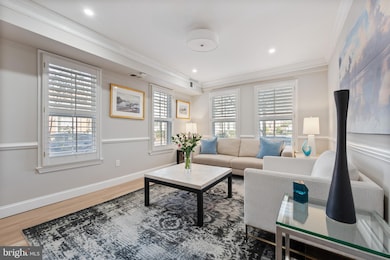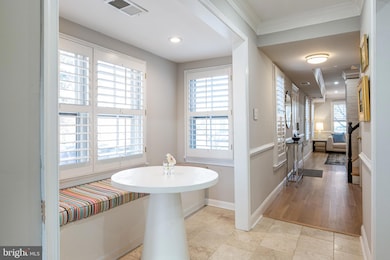
309 S Columbus St Alexandria, VA 22314
Old Town NeighborhoodEstimated payment $7,040/month
Highlights
- Gourmet Kitchen
- Deck
- Wood Flooring
- Colonial Architecture
- Traditional Floor Plan
- Attic
About This Home
Welcome to this move-in ready, perfectly located home in Old Town, Alexandria! Enjoy small town living while being close to everything. It is like being on vacation all of the time. Perfect for a pied-à-terre. Walk to restaurants, shops, the farmer's market, and the waterfront. Enjoy parades, parks, bike trails, and more. This charming home fits right in with the neighborhood and has been lovingly updated. This home is a perfect blend of cozy and practical. It has its own private, outdoor, fenced space and an assigned parking spot! This home has wonderful natural light and features beautiful wood plantation shutters. There are two large bedrooms on the upper level. There is a full bathroom on the upper level and a convenient powder room on the main level. The kitchen is gorgeous with quartz countertops, ample storage, and stainless appliances. This home is full of character and charm as well as being a contemporary home with conveniences. There is a charming living room with a wood burning fireplace and a separate dining room as well as a a nook in the kitchen for more casual dining. The back door leads to a patio and yard that is fully fenced. On the other side of the fence is your assigned parking spot. Proximity to parks, shopping, restaurants, and public transportation adds to the appeal of this gem. You do not even need a car. It is .9 mi. to the King Street Metro and .6 mi to the waterfront and the bike path. Easy access for biking down to Mount Vernon, Arlington, or DC. There are numerous recent updates: 220V power installed ready for a hot tub or vehicle charging station, full-size washing machine (2024) , full-size dryer (2024), barn door (2024), new kitchen cabinets and lights (2024), new oak floors throughout home (2024), quartz kitchen countertop (2024), organizational systems for bedroom closets (2024), recessed lighting throughout home (2024), glass shower door (2024), new rain gutters (2024) , and new landscaping (2024).
Home Details
Home Type
- Single Family
Est. Annual Taxes
- $13,181
Year Built
- Built in 1900
Lot Details
- 2,262 Sq Ft Lot
- Property is Fully Fenced
- Wood Fence
- Landscaped
- Extensive Hardscape
- Corner Lot
- Back Yard
- Property is zoned RM
HOA Fees
- $83 Monthly HOA Fees
Home Design
- Colonial Architecture
- Frame Construction
Interior Spaces
- 1,264 Sq Ft Home
- Property has 2 Levels
- Traditional Floor Plan
- Built-In Features
- Ceiling Fan
- Wood Burning Fireplace
- Window Treatments
- Family Room Off Kitchen
- Living Room
- Dining Room
- Crawl Space
- Home Security System
- Attic
Kitchen
- Gourmet Kitchen
- Breakfast Room
- Gas Oven or Range
- Range Hood
- Built-In Microwave
- Dishwasher
- Stainless Steel Appliances
- Upgraded Countertops
- Disposal
Flooring
- Wood
- Ceramic Tile
Bedrooms and Bathrooms
- 2 Bedrooms
- Bathtub with Shower
Laundry
- Laundry Room
- Laundry on upper level
- Stacked Washer and Dryer
Parking
- 1 Open Parking Space
- 1 Parking Space
- Alley Access
- Parking Lot
- Off-Street Parking
- 1 Assigned Parking Space
Outdoor Features
- Deck
- Patio
- Outbuilding
- Playground
Schools
- Alexandria City High School
Utilities
- Forced Air Heating and Cooling System
- Vented Exhaust Fan
- Natural Gas Water Heater
Listing and Financial Details
- Tax Lot 30
- Assessor Parcel Number 50324400
Community Details
Overview
- Association fees include parking fee, snow removal
- Burgess Square HOA
- Old Town Alexandria Subdivision
- Property Manager
Security
- Fenced around community
Map
Home Values in the Area
Average Home Value in this Area
Tax History
| Year | Tax Paid | Tax Assessment Tax Assessment Total Assessment is a certain percentage of the fair market value that is determined by local assessors to be the total taxable value of land and additions on the property. | Land | Improvement |
|---|---|---|---|---|
| 2024 | $13,181 | $1,105,589 | $821,106 | $284,483 |
| 2023 | $11,277 | $1,015,970 | $746,460 | $269,510 |
| 2022 | $11,315 | $1,019,340 | $746,460 | $272,880 |
| 2021 | $11,647 | $1,049,281 | $770,000 | $279,281 |
| 2020 | $10,539 | $913,978 | $647,350 | $266,628 |
| 2019 | $9,811 | $868,198 | $605,000 | $263,198 |
| 2018 | $9,966 | $881,948 | $618,750 | $263,198 |
| 2017 | $10,041 | $888,588 | $618,750 | $269,838 |
| 2016 | $8,931 | $832,338 | $562,500 | $269,838 |
| 2015 | $8,539 | $818,689 | $508,057 | $310,632 |
| 2014 | $7,702 | $738,486 | $441,788 | $296,698 |
Property History
| Date | Event | Price | Change | Sq Ft Price |
|---|---|---|---|---|
| 03/26/2025 03/26/25 | Price Changed | $1,049,900 | -8.7% | $831 / Sq Ft |
| 02/26/2025 02/26/25 | For Sale | $1,150,000 | +8.5% | $910 / Sq Ft |
| 03/08/2024 03/08/24 | Sold | $1,060,000 | +1.0% | $839 / Sq Ft |
| 02/21/2024 02/21/24 | For Sale | $1,050,000 | +18.6% | $831 / Sq Ft |
| 05/19/2021 05/19/21 | Sold | $885,000 | -1.7% | $700 / Sq Ft |
| 04/16/2021 04/16/21 | Pending | -- | -- | -- |
| 04/12/2021 04/12/21 | Price Changed | $899,927 | -2.7% | $712 / Sq Ft |
| 04/08/2021 04/08/21 | Price Changed | $924,500 | -0.1% | $731 / Sq Ft |
| 03/29/2021 03/29/21 | Price Changed | $925,000 | -5.1% | $732 / Sq Ft |
| 03/25/2021 03/25/21 | Price Changed | $975,000 | -0.5% | $771 / Sq Ft |
| 03/22/2021 03/22/21 | Price Changed | $980,000 | -6.7% | $775 / Sq Ft |
| 03/20/2021 03/20/21 | For Sale | $1,050,000 | +40.6% | $831 / Sq Ft |
| 10/12/2018 10/12/18 | Sold | $747,000 | -0.3% | $591 / Sq Ft |
| 09/11/2018 09/11/18 | Pending | -- | -- | -- |
| 09/11/2018 09/11/18 | For Sale | $749,000 | 0.0% | $593 / Sq Ft |
| 09/05/2018 09/05/18 | For Sale | $749,000 | +2.6% | $593 / Sq Ft |
| 03/30/2015 03/30/15 | Sold | $729,900 | 0.0% | $555 / Sq Ft |
| 03/05/2015 03/05/15 | Pending | -- | -- | -- |
| 03/04/2015 03/04/15 | For Sale | $729,900 | +5.8% | $555 / Sq Ft |
| 10/22/2012 10/22/12 | Sold | $689,900 | 0.0% | $524 / Sq Ft |
| 08/25/2012 08/25/12 | Pending | -- | -- | -- |
| 08/16/2012 08/16/12 | For Sale | $689,900 | -- | $524 / Sq Ft |
Deed History
| Date | Type | Sale Price | Title Company |
|---|---|---|---|
| Deed | $1,060,000 | Fidelity National Title | |
| Warranty Deed | $885,000 | Federal Title & Escrow Co | |
| Warranty Deed | $747,000 | Hazelwood Title & Escrow Inc | |
| Warranty Deed | $729,900 | -- | |
| Warranty Deed | $689,900 | -- | |
| Warranty Deed | $700,000 | -- | |
| Warranty Deed | $587,500 | -- |
Mortgage History
| Date | Status | Loan Amount | Loan Type |
|---|---|---|---|
| Open | $848,000 | New Conventional | |
| Previous Owner | $796,500 | New Conventional | |
| Previous Owner | $631,096 | VA | |
| Previous Owner | $633,500 | VA | |
| Previous Owner | $634,000 | VA | |
| Previous Owner | $703,800 | VA | |
| Previous Owner | $551,920 | New Conventional | |
| Previous Owner | $478,000 | Adjustable Rate Mortgage/ARM | |
| Previous Owner | $1,178,000 | New Conventional |
Similar Homes in Alexandria, VA
Source: Bright MLS
MLS Number: VAAX2042056
APN: 074.04-01-13
- 310 S Alfred St
- 300 S Columbus St
- 312 S Washington St Unit 202
- 706 Prince St Unit 5
- 811 Prince St
- 403 Old Town Ct
- 1006 Prince St Unit 3
- 506 S Columbus St
- 510 Wolfe St
- 530 S Alfred St
- 1112 Duke St
- 508 S Fayette St
- 908 Cameron St
- 610 S Henry St
- 1226 Prince St
- 622 S Henry St
- 318 Prince St Unit 9
- 309 Duke St
- 921 Cameron St
- 609 Cameron St
