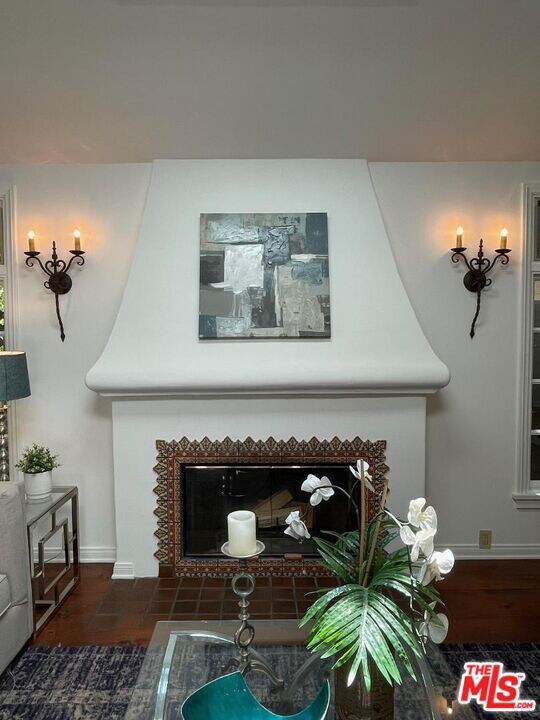309 S Crescent Dr Beverly Hills, CA 90212
Highlights
- Wood Flooring
- Spanish Architecture
- Built-In Features
- Beverly Vista Elementary School Rated A
- Breakfast Area or Nook
- Walk-In Closet
About This Home
Remodeled old world Spanish w/ 3 bed + 3.5 baths PLUS large office/4th bdrm situated in a great Beverly Hills location. Open floor plan creates a light & airy flow from the spacious LR to the elegant DR, to the naturally lit brkfst area & gourmet kitchen all w/top of the line appl's & built into unique cabinetry. Warm colored encaustic & Malibu tiles, pine plank & terracotta tile floors, handcrafted wrought iron fixtures & a smooth stucco finished FP. The primary suite is spacious w/ large closet & bathroom w/dbl sink & a luxurious spa-like shower. Bdrm size room off of primary can be used as another bdrm, gym, office or nursery. Fenced in prvt grnds w/ spacious patio & an abundance of mature fruit trees. Close to downtown BH and with the impressive BHPD safety and award winning schools. Can be leased short or long term.
Home Details
Home Type
- Single Family
Est. Annual Taxes
- $26,849
Year Built
- Built in 1929 | Remodeled
Lot Details
- 6,079 Sq Ft Lot
- Lot Dimensions are 50x121
- Gated Home
- Property is zoned BHR1YY
Home Design
- Spanish Architecture
Interior Spaces
- 2,369 Sq Ft Home
- 1-Story Property
- Built-In Features
- Living Room with Fireplace
- Dining Area
- Property Views
- Basement
Kitchen
- Breakfast Area or Nook
- Oven or Range
- Freezer
- Dishwasher
Flooring
- Wood
- Tile
Bedrooms and Bathrooms
- 4 Bedrooms
- Walk-In Closet
- Powder Room
Laundry
- Laundry in unit
- Dryer
- Washer
Parking
- 3 Parking Spaces
- Driveway
Utilities
- Central Heating and Cooling System
Community Details
- Call for details about the types of pets allowed
Listing and Financial Details
- Security Deposit $25,800
- Tenant pays for cable TV, electricity, gas, water
- Rent includes gardener
- 12 Month Lease Term
- Month-to-Month Lease Term
- Assessor Parcel Number 4331-006-003
Map
Source: The MLS
MLS Number: 25524259
APN: 4331-006-003
- 324 S Canon Dr
- 301 S Rexford Dr Unit 4
- 301 S Rexford Dr Unit 3
- 309 S Canon Dr
- 341 S Canon Dr
- 305 307 S Reeves Dr
- 261 S Reeves Dr Unit 304
- 261 S Reeves Dr Unit 104
- 235 S Reeves Dr Unit 101
- 235 S Reeves Dr Unit 201
- 156 S Reeves Dr
- 132 S Crescent Dr Unit 301
- 432 Smithwood Dr
- 352 S Oakhurst Dr
- 9500 W Olympic Blvd
- 361 S Doheny Dr
- 137 S Palm Dr Unit 503
- 132 S Maple Dr Unit 101
- 1115 S Elm Dr Unit 209
- 1220 Smithwood Dr







