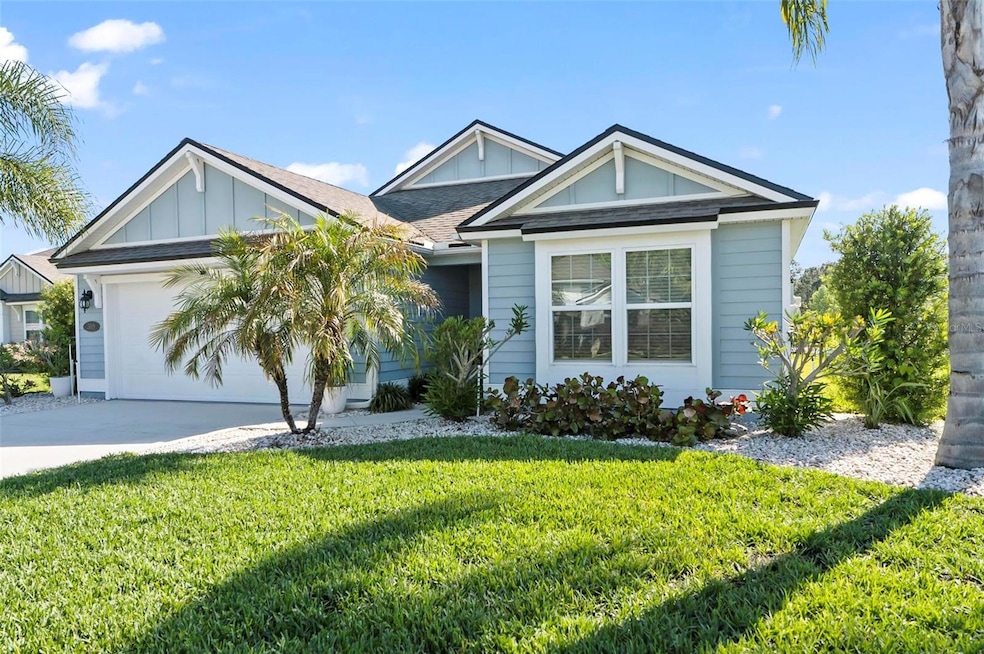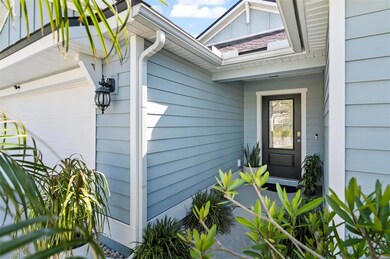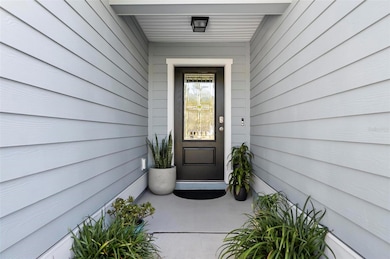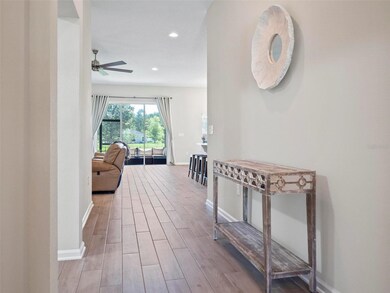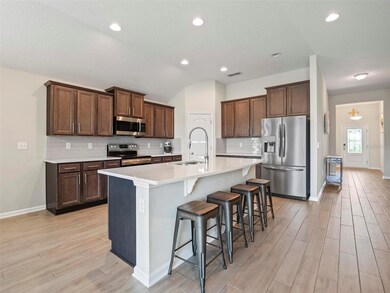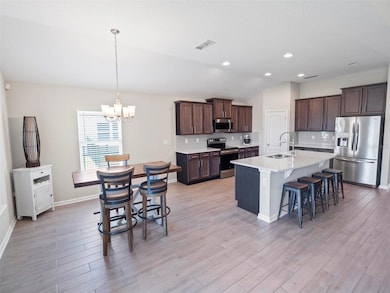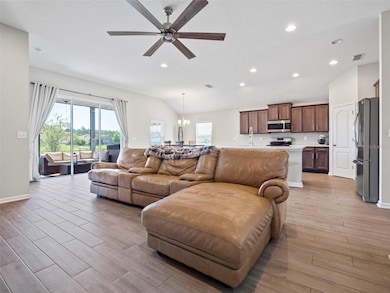
309 S Hamilton Springs Rd St. Augustine, FL 32084
Estimated payment $2,793/month
Highlights
- 75 Feet of Lake Waterfront
- Open Floorplan
- High Ceiling
- Crookshank Elementary School Rated A-
- Main Floor Primary Bedroom
- Family Room Off Kitchen
About This Home
Back on the Market & Priced to Move! Welcome to your dream home in the heart of St. Augustine, Florida! This beautifully maintained 4-bedroom, 3-bath residence, built by DR Horton in 2019, blends modern comfort with timeless elegance—perfect for families, entertainers, or anyone seeking the ultimate Florida lifestyle.
After a brief hiatus off the market, the owners are ready to sell and have priced this home aggressively for a quick sale. They are also open to a lease-back arrangement, making this a smart opportunity for both homeowners and investors.
Step inside to find an open, airy floor plan flooded with natural light and designed for effortless living. High ceilings and upgraded quartz countertops add a touch of luxury, while the thoughtfully designed layout offers generous storage throughout.
Enjoy the expansive, fully fenced backyard—ideal for kids, pets, and outdoor fun. The screened-in patio overlooks a peaceful lake, offering a tranquil setting for morning coffee or evening gatherings.
Additional highlights include structural warranties, a transferable termite bond, and a location that can’t be beat—just minutes from I-95, downtown St. Augustine, and the area’s stunning beaches.
Skip the wait to build—this move-in-ready home offers the best of modern living with unbeatable value. Don’t miss your chance to own this St. Augustine gem!
Home Details
Home Type
- Single Family
Est. Annual Taxes
- $3,080
Year Built
- Built in 2019
Lot Details
- 0.28 Acre Lot
- 75 Feet of Lake Waterfront
- Lake Front
- East Facing Home
- Irrigation
- Property is zoned PUD
HOA Fees
- $80 Monthly HOA Fees
Parking
- 2 Car Garage
Home Design
- Shingle Roof
- Cement Siding
- Concrete Perimeter Foundation
Interior Spaces
- 2,040 Sq Ft Home
- Open Floorplan
- Crown Molding
- High Ceiling
- Ceiling Fan
- Sliding Doors
- Family Room Off Kitchen
- Combination Dining and Living Room
- Lake Views
- Laundry Room
Kitchen
- Eat-In Kitchen
- Built-In Oven
- Microwave
- Dishwasher
Flooring
- Carpet
- Tile
Bedrooms and Bathrooms
- 4 Bedrooms
- Primary Bedroom on Main
- Walk-In Closet
- 3 Full Bathrooms
Home Security
- Smart Home
- In Wall Pest System
Outdoor Features
- Exterior Lighting
- Outdoor Storage
Utilities
- Central Heating and Cooling System
- Phone Available
- Cable TV Available
Community Details
- Rizzetta & Company Association, Phone Number (904) 436-6270
- Sebastian Cove Ph 3 Subdivision
Listing and Financial Details
- Home warranty included in the sale of the property
- Visit Down Payment Resource Website
- Tax Lot 127
- Assessor Parcel Number 086481-1270
Map
Home Values in the Area
Average Home Value in this Area
Tax History
| Year | Tax Paid | Tax Assessment Tax Assessment Total Assessment is a certain percentage of the fair market value that is determined by local assessors to be the total taxable value of land and additions on the property. | Land | Improvement |
|---|---|---|---|---|
| 2024 | $3,144 | $273,992 | -- | -- |
| 2023 | $3,144 | $266,012 | $0 | $0 |
| 2022 | $3,051 | $258,264 | $0 | $0 |
| 2021 | $3,029 | $250,742 | $0 | $0 |
| 2020 | $3,017 | $247,280 | $0 | $0 |
| 2019 | $1,001 | $55,000 | $0 | $0 |
| 2018 | $709 | $50,000 | $0 | $0 |
| 2017 | $0 | $3,907 | $3,907 | $0 |
Property History
| Date | Event | Price | Change | Sq Ft Price |
|---|---|---|---|---|
| 04/15/2025 04/15/25 | For Sale | $440,000 | +46.0% | $216 / Sq Ft |
| 12/17/2023 12/17/23 | Off Market | $301,405 | -- | -- |
| 11/22/2019 11/22/19 | Sold | $301,405 | 0.0% | $148 / Sq Ft |
| 11/22/2019 11/22/19 | Sold | $301,405 | -0.5% | $147 / Sq Ft |
| 10/13/2019 10/13/19 | Pending | -- | -- | -- |
| 10/13/2019 10/13/19 | Pending | -- | -- | -- |
| 09/26/2019 09/26/19 | Price Changed | $302,990 | -1.6% | $148 / Sq Ft |
| 09/12/2019 09/12/19 | Price Changed | $307,990 | -0.3% | $151 / Sq Ft |
| 08/06/2019 08/06/19 | For Sale | $308,990 | -0.3% | $151 / Sq Ft |
| 04/19/2019 04/19/19 | For Sale | $309,990 | -- | $152 / Sq Ft |
Deed History
| Date | Type | Sale Price | Title Company |
|---|---|---|---|
| Special Warranty Deed | $301,405 | Dhi Title Of Florida Inc |
Mortgage History
| Date | Status | Loan Amount | Loan Type |
|---|---|---|---|
| Open | $295,944 | FHA |
Similar Homes in the area
Source: Stellar MLS
MLS Number: FC308977
APN: 086481-1270
- 306 S Hamilton Springs Rd
- 417 Old Hickory Forest Rd
- 177 S Hamilton Springs Rd
- 178 S Hamilton Springs Rd
- 448 S Hamilton Springs Rd
- 1013 Golden Lake Loop
- 1112 Golden Lake Loop
- 517 Golden Lake Loop
- 503 Golden Lake Loop
- 1217 Golden Lake Loop
- 234 Golden Lake Loop
- 1511 Golden Lake Loop
- 2724 Golden Lake Loop
- 2534 Golden Lake Loop
- 84 Eagle Spring Ct
- 2364 Golden Lake Loop
- 2310 Golden Lake Loop
- 2121 Golden Lake Loop
- 2251 Golden Lake Loop
