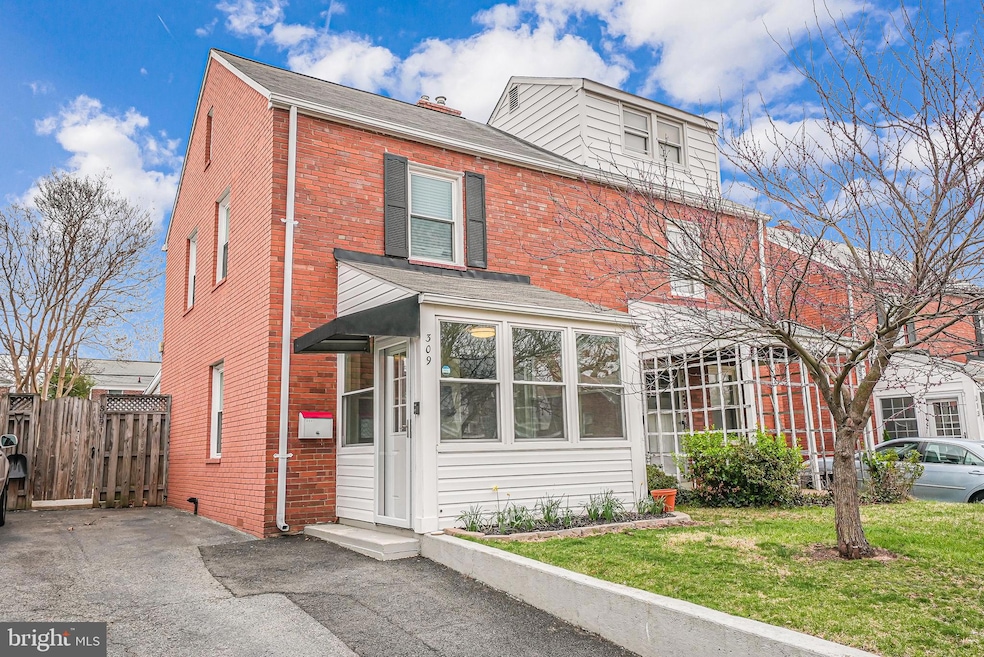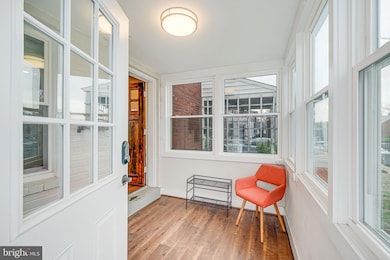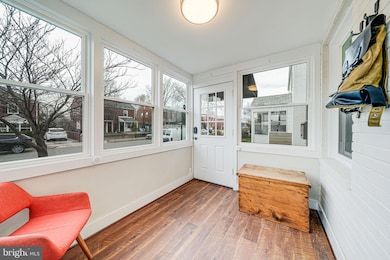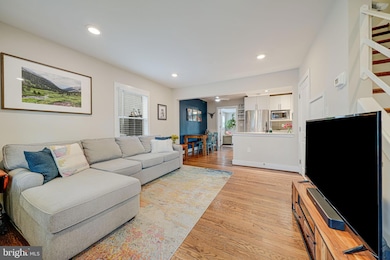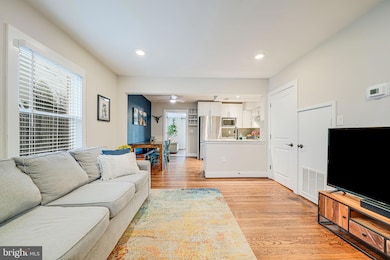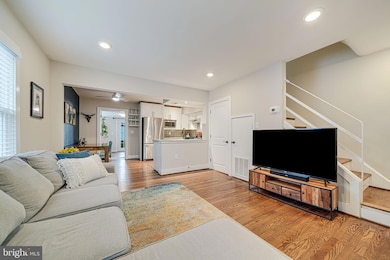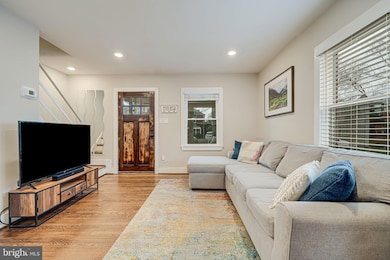
309 S Veitch St Arlington, VA 22204
Penrose NeighborhoodEstimated payment $4,299/month
Highlights
- Open Floorplan
- Colonial Architecture
- Upgraded Countertops
- Thomas Jefferson Middle School Rated A-
- No HOA
- 3-minute walk to Penrose Park
About This Home
***Offer Deadline - Monday 4/7 at 2PM + Owners ideally prefer rent back till June 20th*** Welcome to The Veitch St Retreat – a charming and updated 3-bedroom, 2-bathroom duplex tucked into the heart of Penrose. Step inside to an open-concept layout that flows seamlessly from the living room to the dining area and kitchen, all thoughtfully updated to suit modern living. With no HOA and a private backyard, this home makes everyday life easy and enjoyable. A rare main-level bedroom and full bathroom offer flexible options for guests, a home office, or convenient one-level living. Upstairs, you’ll find two additional bedrooms, a full bath, and a finished bonus level—perfect for a home gym, creative studio, or cozy reading nook. Major updates provide peace of mind, including a recently replaced roof (2020), hot water heater (2021), and furnace (2023). Just blocks from the vibrant Columbia Pike corridor and its diverse restaurants and shops, The Veitch St Retreat is also minutes from Clarendon, DC, and key commuting routes like I-395 and Washington Blvd. It's the perfect blend of charm, convenience, and comfort.
Townhouse Details
Home Type
- Townhome
Est. Annual Taxes
- $6,485
Year Built
- Built in 1940
Lot Details
- 2,750 Sq Ft Lot
Home Design
- Semi-Detached or Twin Home
- Colonial Architecture
- Brick Exterior Construction
- Permanent Foundation
Interior Spaces
- 1,305 Sq Ft Home
- Property has 3 Levels
- Open Floorplan
Kitchen
- Gas Oven or Range
- Built-In Microwave
- Dishwasher
- Stainless Steel Appliances
- Upgraded Countertops
Bedrooms and Bathrooms
Laundry
- Laundry on main level
- Stacked Washer and Dryer
Parking
- 1 Parking Space
- 1 Driveway Space
- Shared Driveway
- On-Street Parking
Outdoor Features
- Patio
- Shed
Utilities
- Forced Air Heating and Cooling System
- Natural Gas Water Heater
Community Details
- No Home Owners Association
- Penrose Subdivision
Listing and Financial Details
- Tax Lot 2O4
- Assessor Parcel Number 24-031-021
Map
Home Values in the Area
Average Home Value in this Area
Tax History
| Year | Tax Paid | Tax Assessment Tax Assessment Total Assessment is a certain percentage of the fair market value that is determined by local assessors to be the total taxable value of land and additions on the property. | Land | Improvement |
|---|---|---|---|---|
| 2024 | $6,485 | $627,800 | $470,000 | $157,800 |
| 2023 | $6,276 | $609,300 | $460,000 | $149,300 |
| 2022 | $6,109 | $593,100 | $440,000 | $153,100 |
| 2021 | $5,738 | $557,100 | $404,000 | $153,100 |
| 2020 | $5,362 | $522,600 | $363,600 | $159,000 |
| 2019 | $4,910 | $478,600 | $313,100 | $165,500 |
| 2018 | $4,680 | $465,200 | $303,000 | $162,200 |
| 2017 | $3,627 | $360,500 | $277,800 | $82,700 |
| 2016 | $3,669 | $370,200 | $265,600 | $104,600 |
| 2015 | $3,543 | $355,700 | $254,500 | $101,200 |
| 2014 | $3,349 | $336,200 | $242,400 | $93,800 |
Property History
| Date | Event | Price | Change | Sq Ft Price |
|---|---|---|---|---|
| 04/07/2025 04/07/25 | Pending | -- | -- | -- |
| 04/03/2025 04/03/25 | For Sale | $674,900 | +35.0% | $517 / Sq Ft |
| 04/28/2017 04/28/17 | Sold | $500,000 | +5.3% | $383 / Sq Ft |
| 03/22/2017 03/22/17 | Pending | -- | -- | -- |
| 03/20/2017 03/20/17 | For Sale | $475,000 | +53.2% | $364 / Sq Ft |
| 09/13/2016 09/13/16 | Sold | $310,000 | +12.7% | $302 / Sq Ft |
| 08/29/2016 08/29/16 | Pending | -- | -- | -- |
| 08/25/2016 08/25/16 | For Sale | $275,000 | -- | $268 / Sq Ft |
Deed History
| Date | Type | Sale Price | Title Company |
|---|---|---|---|
| Special Warranty Deed | $537,500 | None Available | |
| Warranty Deed | $500,000 | Hazelwood Title & Escrow | |
| Warranty Deed | $310,000 | Champion Title & Stlmnts Inc |
Mortgage History
| Date | Status | Loan Amount | Loan Type |
|---|---|---|---|
| Open | $508,300 | New Conventional | |
| Closed | $510,400 | New Conventional | |
| Previous Owner | $482,125 | VA | |
| Previous Owner | $248,000 | Commercial |
Similar Homes in Arlington, VA
Source: Bright MLS
MLS Number: VAAR2054798
APN: 24-031-021
- 2028 6th St S
- 507 S Adams St
- 2315 1st St S
- 2810 5th St S
- 2507 Arlington Blvd Unit 20
- 68 A N Bedford St N Unit 68A
- 2325 9th St S
- 824 S Barton St
- 2504 Washington Blvd
- 2808 1st Rd N
- 969 S Rolfe St Unit 1
- 209 N Cleveland St
- 1830 Columbia Pike Unit 207
- 1830 Columbia Pike Unit 409
- 1830 Columbia Pike Unit 115
- 1830 Columbia Pike Unit 410
- 1830 Columbia Pike Unit 104
- 125 S Irving St
- 1024 S Quinn St
- 925 S Orme St
