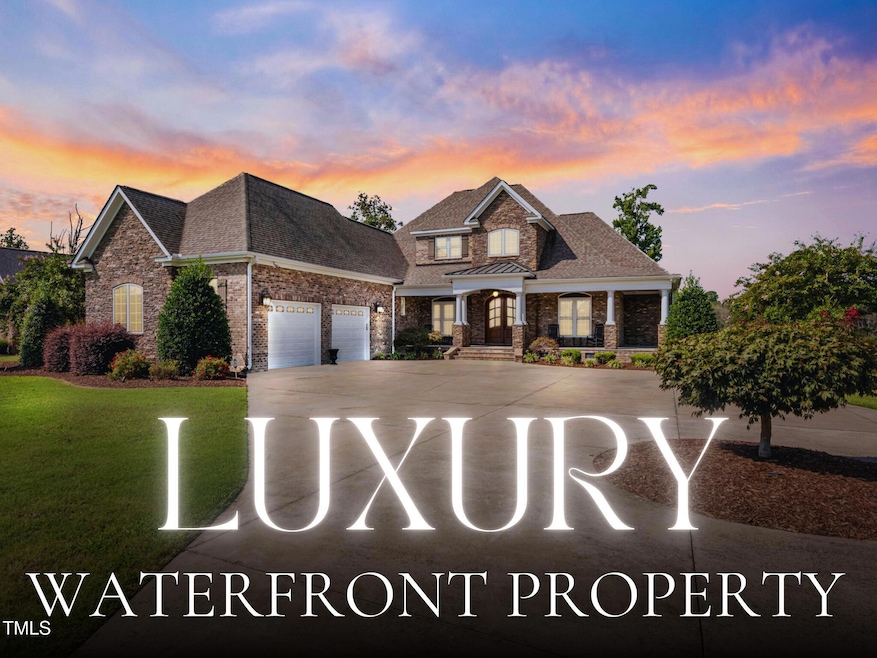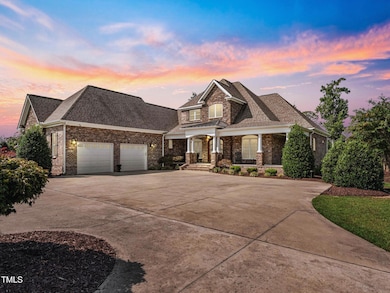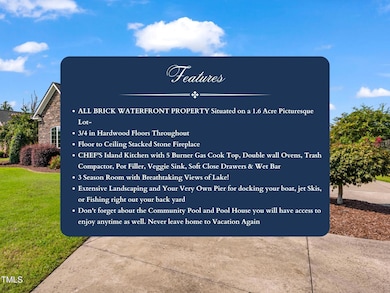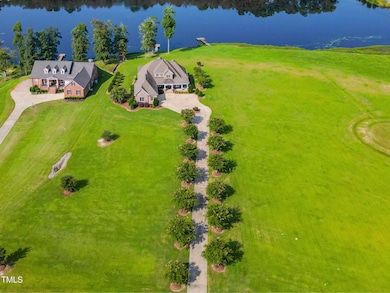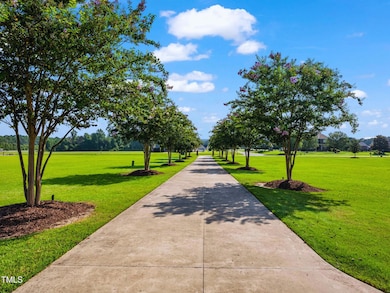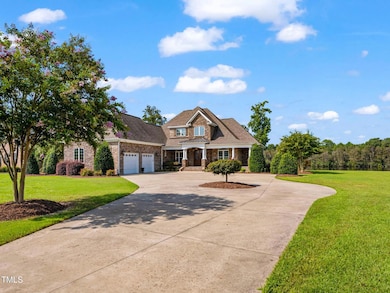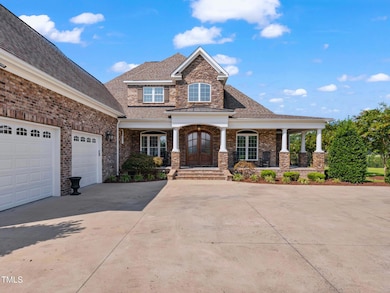
309 Shoreline Dr Princeton, NC 27569
Boon Hill NeighborhoodEstimated payment $6,009/month
Highlights
- Popular Property
- 74 Feet of Waterfront
- Boat Ramp
- Deeded Waterfront Access Rights
- Boat Dock
- Boat Lift
About This Home
WATERFRONT PROPERTY with Stunning Views from Nearly Every Window! This exquisite custom-built, all-brick home spans over 4,400 SF in a sought-after lake and pool community within the Princeton School District—offering an easy commute to Raleigh, Goldsboro, or Wilson. Nestled on a picturesque 1.6-acre lot, the home welcomes you with a long, tree-lined driveway leading to a stately circular drive and elegant double-door entry. Luxury and sophistication are evident throughout, featuring a wraparound covered rocking chair front porch, 3/4-inch hardwood floors, and soaring ceilings in the family room, highlighted by a floor-to-ceiling stacked stone fireplace. Designed for both function and style, the chef's island kitchen boasts a 5-burner gas cooktop, double wall ovens, a trash compactor, a pot filler, a veggie sink, soft-close drawers, a wet bar, a walk-in pantry, granite countertops, and a tile backsplash. A large breakfast bar overlooks the keeping room, complete with a second fireplace, which seamlessly connects to the breathtaking 3-season room with serene lake views. The home features a formal dining room and an elegant, king-sized first-floor owner's suite with a freestanding tub, a tiled shower, and a makeup vanity. With 4 bedrooms, 3.5 baths, and 2 bonus rooms, three of the bedrooms serve as private suites with their own bathrooms and walk-in closets.Additional highlights include a spacious laundry room with ample folding space and cabinetry, surround sound, central vacuum, a side-entry 2-car garage enhancing curb appeal, and a sealed crawlspace.Step outside to enjoy extensive landscaping, your very own private pier for boating, jet skiing, or fishing, and access to the community pool and pool house from the comfort of home.Move-in ready, this home has been professionally deep cleaned. Don't Miss this GREAT Opportunity!
Open House Schedule
-
Thursday, May 08, 20256:30 to 7:30 pm5/8/2025 6:30:00 PM +00:005/8/2025 7:30:00 PM +00:00Add to Calendar
Home Details
Home Type
- Single Family
Est. Annual Taxes
- $4,845
Year Built
- Built in 2016
Lot Details
- 1.62 Acre Lot
- Lot Dimensions are 183x536x74x491
- 74 Feet of Waterfront
- Lake Front
- Home fronts navigable water
- Property fronts a private road
- Landscaped
- Level Lot
- Cleared Lot
- Back and Front Yard
HOA Fees
- $35 Monthly HOA Fees
Parking
- 2 Car Attached Garage
- Enclosed Parking
- Inside Entrance
- Parking Accessed On Kitchen Level
- Lighted Parking
- Side Facing Garage
- Garage Door Opener
- Private Driveway
- 10 Open Parking Spaces
- Outside Parking
Home Design
- Transitional Architecture
- Traditional Architecture
- Brick Veneer
- Permanent Foundation
- Shingle Roof
Interior Spaces
- 4,429 Sq Ft Home
- 2-Story Property
- Central Vacuum
- Crown Molding
- Coffered Ceiling
- Tray Ceiling
- Smooth Ceilings
- Cathedral Ceiling
- Ceiling Fan
- Recessed Lighting
- Chandelier
- Gas Log Fireplace
- Entrance Foyer
- Family Room with Fireplace
- 2 Fireplaces
- Living Room with Fireplace
- Combination Kitchen and Dining Room
- Home Office
- Game Room
- Storage
- Home Gym
- Keeping Room
- Lake Views
- Fire and Smoke Detector
Kitchen
- Eat-In Kitchen
- Built-In Double Oven
- Gas Cooktop
- Microwave
- Ice Maker
- Dishwasher
- Stainless Steel Appliances
- Kitchen Island
- Granite Countertops
- Trash Compactor
Flooring
- Wood
- Tile
Bedrooms and Bathrooms
- 4 Bedrooms
- Primary Bedroom on Main
- Double Master Bedroom
- Walk-In Closet
- Double Vanity
- Separate Shower in Primary Bathroom
- Soaking Tub
- Bathtub with Shower
- Walk-in Shower
Laundry
- Laundry Room
- Laundry on main level
- Sink Near Laundry
- Washer and Electric Dryer Hookup
Pool
- Pool House
- In Ground Pool
- In Ground Spa
- Outdoor Pool
- Fence Around Pool
- Diving Board
Outdoor Features
- Deeded Waterfront Access Rights
- Pier
- Boat Lift
- Boat Ramp
- Boat Slip
- Docks
- Lake On Lot
- Lake Privileges
- Wrap Around Porch
- Exterior Lighting
- Rain Gutters
Location
- In Flood Plain
- Property is near a clubhouse
Schools
- Princeton Elementary And Middle School
- Princeton High School
Utilities
- Central Air
- Heat Pump System
- Tankless Water Heater
- Septic Tank
- Septic System
- High Speed Internet
Listing and Financial Details
- Assessor Parcel Number 264200-26-3795
Community Details
Overview
- Association fees include road maintenance
- Lakeview Estates HOA, Phone Number (573) 528-5813
- Lakeview Estates Subdivision
- Community Lake
- Pond Year Round
Amenities
- Clubhouse
- Party Room
Recreation
- Boat Dock
- Community Boat Slip
- Boating
- Powered Boats Allowed
- Recreation Facilities
- Community Pool
- Community Spa
- Fishing
Map
Home Values in the Area
Average Home Value in this Area
Tax History
| Year | Tax Paid | Tax Assessment Tax Assessment Total Assessment is a certain percentage of the fair market value that is determined by local assessors to be the total taxable value of land and additions on the property. | Land | Improvement |
|---|---|---|---|---|
| 2024 | $4,313 | $532,460 | $68,200 | $464,260 |
| 2023 | $4,206 | $532,460 | $68,200 | $464,260 |
| 2022 | $4,419 | $532,460 | $68,200 | $464,260 |
| 2021 | $4,419 | $532,460 | $68,200 | $464,260 |
| 2020 | $4,313 | $532,460 | $68,200 | $464,260 |
| 2019 | $4,313 | $532,460 | $68,200 | $464,260 |
| 2018 | $0 | $562,450 | $79,200 | $483,250 |
| 2017 | $4,668 | $562,450 | $79,200 | $483,250 |
| 2016 | $657 | $79,200 | $79,200 | $0 |
| 2014 | $657 | $79,200 | $79,200 | $0 |
Property History
| Date | Event | Price | Change | Sq Ft Price |
|---|---|---|---|---|
| 03/07/2025 03/07/25 | For Sale | $999,900 | -- | $226 / Sq Ft |
Deed History
| Date | Type | Sale Price | Title Company |
|---|---|---|---|
| Special Warranty Deed | -- | -- | |
| Warranty Deed | $620,000 | None Available | |
| Warranty Deed | $73,000 | None Available | |
| Warranty Deed | $70,000 | None Available | |
| Deed | $85,000 | None Available |
Mortgage History
| Date | Status | Loan Amount | Loan Type |
|---|---|---|---|
| Previous Owner | $510,000 | New Conventional | |
| Previous Owner | $500,000 | Unknown |
Similar Homes in Princeton, NC
Source: Doorify MLS
MLS Number: 10080907
APN: 04P10046M
- 296 Shoreline Dr
- 125 Lakeview Estates Dr
- 125 Lakeview Estates
- 93 Shoreline Dr
- 139 Lauren Ln
- 507 W Edwards St
- 117 Majestic Dr
- 6450 Highway 70 E
- 98 Linda St
- 305 E 1st St
- 106 Ehrhardt Way
- 1382 Old Cornwallis Rd
- 32 Scotties Ridge Dr
- 102 Heatherglenn Cir
- 86 Heatherglenn Cir
- 87 Heatherglenn Cir
- 72 Heatherglenn Cir
- 77 Heatherglenn Cir
- 58 Heatherglenn Cir
- 61 Heatherglenn Cir
