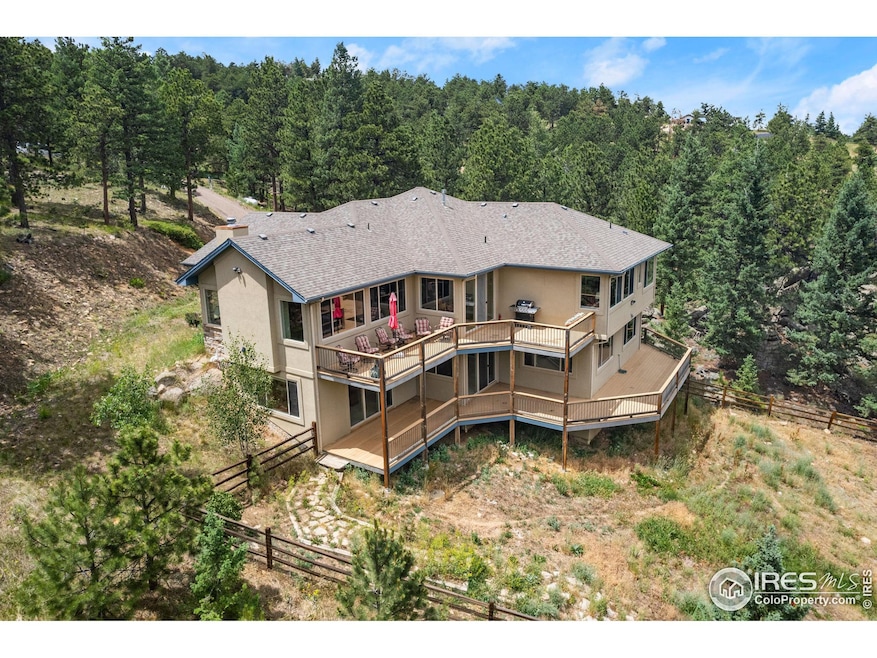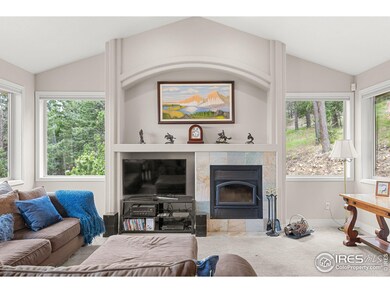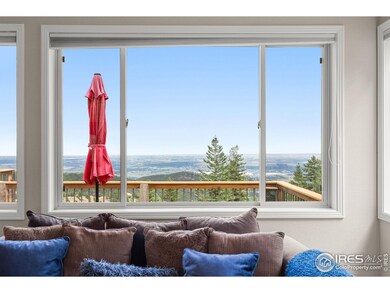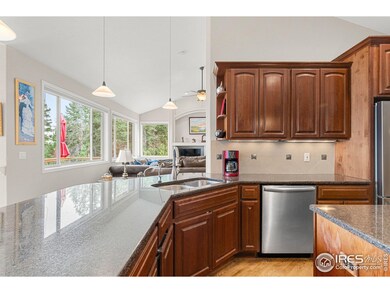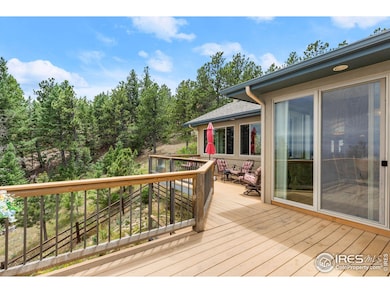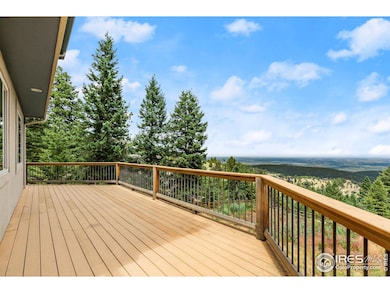
309 Sunrise Ln Boulder, CO 80302
Boulder Heights NeighborhoodHighlights
- Water Views
- Open Floorplan
- Contemporary Architecture
- Foothill Elementary School Rated A
- Deck
- Wooded Lot
About This Home
As of April 2025Peace, serenity and jaw-dropping views, views, views! Welcome to 309 Sunrise Lane, a delightful home perched in the Boulder Heights neighborhood. With 3 bedrooms, 3 bathrooms, and a spacious layout, this home is waiting for you. As you step inside, you'll be greeted by an inviting entryway with high ceilings, a wood-burning fireplace, and large windows letting in beautiful natural sunlight and views for miles. Off the living room is a fantastic kitchen which could be a haven for culinary enthusiasts, offering stainless steel appliances, a double oven and amazing mountain scenery to inspire you daily. With both casual and formal dining areas and an open floor plan, the home is great for entertaining. The main level boasts a primary suite with windows framing breathtaking views, and a luxurious bathroom featuring a double vanity and jetted tub with more lovely views! Multiple easy to care for composite decks and huge picture windows allow you to bask in the beauty of every sunrise, moonrise, and the twinkling lights below. The lower level of the home is a light-filled walk-out with its own wrap-around deck, leading to a fenced flat backyard. The 2-car attached garage is oversized for extra storage. The main level laundry off the primary bedroom adds to the convenience of daily life. There are multiple private outdoor spaces and the home is on the BVSD bus route with plowed roads. Great storage options including a large crawl space and expansive bonus area under the lower level. Enjoy plenty of privacy, allowing you to savor the serenity of your surroundings. Don't miss the opportunity to make this turn-key captivating home your own, where nature's beauty is seamlessly integrated with modern comfort and style.
Home Details
Home Type
- Single Family
Est. Annual Taxes
- $6,296
Year Built
- Built in 2004
Lot Details
- 1.34 Acre Lot
- Partially Fenced Property
- Rock Outcropping
- Wooded Lot
Parking
- 2 Car Attached Garage
- Oversized Parking
Property Views
- Water
- Panoramic
- City
Home Design
- Contemporary Architecture
- Raised Ranch Architecture
- Composition Roof
- Stucco
Interior Spaces
- 3,012 Sq Ft Home
- 1-Story Property
- Open Floorplan
- Cathedral Ceiling
- Window Treatments
- Great Room with Fireplace
- Dining Room
- Home Office
Kitchen
- Eat-In Kitchen
- Gas Oven or Range
- Self-Cleaning Oven
- Microwave
- Dishwasher
- Kitchen Island
- Disposal
Flooring
- Wood
- Carpet
Bedrooms and Bathrooms
- 3 Bedrooms
- Walk-In Closet
- Primary bathroom on main floor
Laundry
- Laundry on main level
- Dryer
- Washer
Basement
- Walk-Out Basement
- Crawl Space
- Natural lighting in basement
Outdoor Features
- Balcony
- Deck
- Patio
Schools
- Foothill Elementary School
- Centennial Middle School
- Boulder High School
Utilities
- Forced Air Heating and Cooling System
- Propane
- Septic System
Community Details
- No Home Owners Association
- Boulder Heights Subdivision
Listing and Financial Details
- Assessor Parcel Number R0034367
Map
Home Values in the Area
Average Home Value in this Area
Property History
| Date | Event | Price | Change | Sq Ft Price |
|---|---|---|---|---|
| 04/04/2025 04/04/25 | Sold | $1,200,000 | -7.3% | $398 / Sq Ft |
| 02/23/2025 02/23/25 | For Sale | $1,295,000 | 0.0% | $430 / Sq Ft |
| 02/22/2025 02/22/25 | Pending | -- | -- | -- |
| 01/17/2025 01/17/25 | For Sale | $1,295,000 | -- | $430 / Sq Ft |
Tax History
| Year | Tax Paid | Tax Assessment Tax Assessment Total Assessment is a certain percentage of the fair market value that is determined by local assessors to be the total taxable value of land and additions on the property. | Land | Improvement |
|---|---|---|---|---|
| 2024 | $6,296 | $82,082 | $11,457 | $70,625 |
| 2023 | $6,296 | $82,082 | $15,142 | $70,625 |
| 2022 | $5,519 | $68,256 | $10,793 | $57,463 |
| 2021 | $5,229 | $70,220 | $11,104 | $59,116 |
| 2020 | $4,315 | $58,595 | $13,371 | $45,224 |
| 2019 | $4,247 | $58,595 | $13,371 | $45,224 |
| 2018 | $4,194 | $50,105 | $12,096 | $38,009 |
| 2017 | $4,070 | $55,394 | $13,373 | $42,021 |
| 2016 | $4,108 | $49,058 | $14,169 | $34,889 |
| 2015 | $3,883 | $42,379 | $9,154 | $33,225 |
| 2014 | $3,696 | $42,379 | $9,154 | $33,225 |
Mortgage History
| Date | Status | Loan Amount | Loan Type |
|---|---|---|---|
| Previous Owner | $1,633,950 | Credit Line Revolving | |
| Previous Owner | $476,000 | Adjustable Rate Mortgage/ARM | |
| Previous Owner | $580,000 | Purchase Money Mortgage | |
| Previous Owner | $450,000 | Construction | |
| Previous Owner | $124,900 | No Value Available | |
| Closed | $1,633,950 | No Value Available |
Deed History
| Date | Type | Sale Price | Title Company |
|---|---|---|---|
| Warranty Deed | $1,200,000 | Heritage Title | |
| Quit Claim Deed | -- | -- | |
| Warranty Deed | $725,000 | -- | |
| Warranty Deed | $124,900 | -- |
Similar Homes in Boulder, CO
Source: IRES MLS
MLS Number: 1024774
APN: 1461040-23-006
- 291 Canon View Rd
- 84 Canon View Rd
- 74 Sky Trail Rd
- 531 Sky Trail Rd
- 342 Brook Cir
- 287 Brook Cir
- 37 High View Ln
- 94 Spring Ln
- 1335 Deer Trail Rd
- 82 Grove Ct
- 524 Cutter Ln
- 133 Mine Ln
- 279 Forrest Ln
- 107 Deer Trail Rd
- 323 Roxbury Dr
- 124 Deer Trail Cir
- 302 Deer Trail Cir
- 37 Pinto Dr
- 266 Glendale Gulch Rd
- 1319 County Road 83
