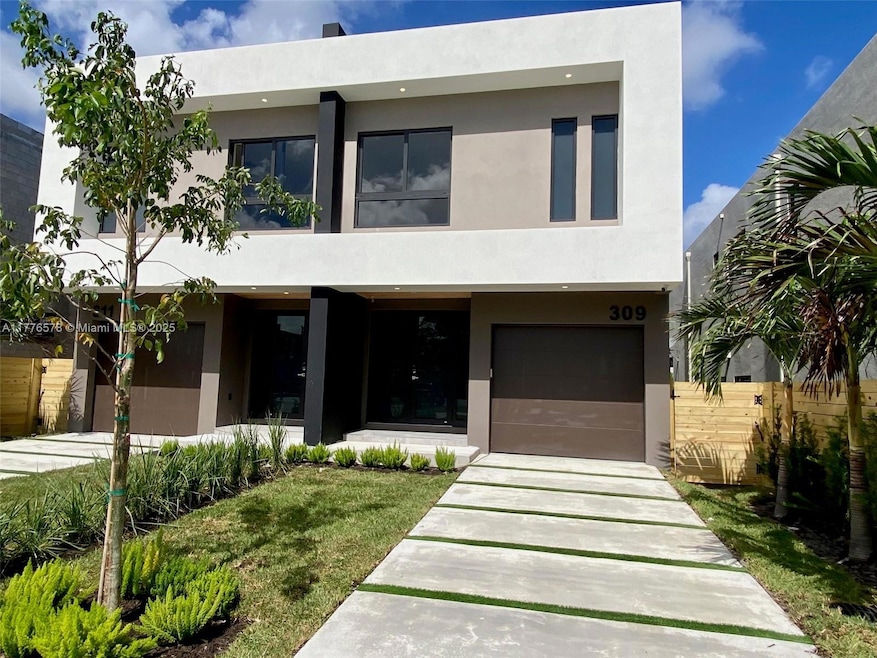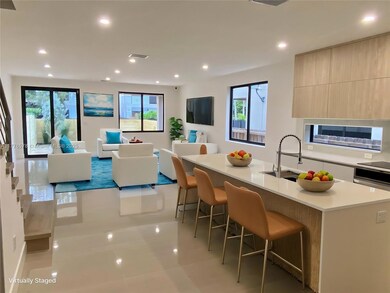
309 SW 10th St Fort Lauderdale, FL 33315
Tarpon River NeighborhoodEstimated payment $6,835/month
Highlights
- New Construction
- No HOA
- Breakfast Area or Nook
- Pool View
- Community Pool
- Cooking Island
About This Home
Located in the prestigious Tarpon River area, this 2024 townhouse offers 3 bedrooms, 3.5 baths, and 2,667 total sq. ft. of modern luxury. The open-concept layout features 9' flat ceilings, while the gourmet kitchen is equipped with SS appliances, quartz countertops, custom cabinetry, and a wine bar. The master suite includes two closets and a private balcony. Premium finishes include 24x48 Porcelain tile on the main floor and water-resistant PVC flooring upstairs. Outdoors, enjoy a private Pool (10x15), a spacious patio with Travertine flooring, and ample parking. Hurricane impact windows and doors, Nest thermostat, Ring Doorbell, and a full Security System ensure modern comfort and safety. Fee Simple ownership with No HOA fees. Move-in ready!
Townhouse Details
Home Type
- Townhome
Est. Annual Taxes
- $2,318
Year Built
- Built in 2024 | New Construction
Parking
- 1 Car Garage
- Electric Vehicle Home Charger
- Automatic Garage Door Opener
Interior Spaces
- 2-Story Property
- French Doors
- Entrance Foyer
- Family or Dining Combination
- Pool Views
Kitchen
- Breakfast Area or Nook
- Eat-In Kitchen
- Self-Cleaning Oven
- Electric Range
- Microwave
- Dishwasher
- Cooking Island
- Snack Bar or Counter
- Disposal
Bedrooms and Bathrooms
- 3 Bedrooms
- Primary Bedroom Upstairs
- Closet Cabinetry
- Walk-In Closet
- Dual Sinks
- Shower Only
Laundry
- Dryer
- Washer
Home Security
Outdoor Features
- Balcony
- Patio
- Porch
Utilities
- Central Heating and Cooling System
- Electric Water Heater
Additional Features
- Fenced
- West of U.S. Route 1
Listing and Financial Details
- Assessor Parcel Number 504215190071
Community Details
Overview
- No Home Owners Association
- Croissant Park River Sec Subdivision
Recreation
- Community Pool
Pet Policy
- Pets Allowed
Security
- High Impact Windows
- High Impact Door
- Fire and Smoke Detector
Map
Home Values in the Area
Average Home Value in this Area
Tax History
| Year | Tax Paid | Tax Assessment Tax Assessment Total Assessment is a certain percentage of the fair market value that is determined by local assessors to be the total taxable value of land and additions on the property. | Land | Improvement |
|---|---|---|---|---|
| 2025 | $4,308 | $125,000 | $125,000 | -- |
| 2024 | $5,449 | $125,000 | $125,000 | $72,000 |
| 2023 | $5,449 | $241,040 | $0 | $0 |
| 2022 | $4,733 | $219,130 | $0 | $0 |
| 2021 | $4,264 | $199,210 | $93,750 | $105,460 |
| 2020 | $3,985 | $190,540 | $93,750 | $96,790 |
| 2019 | $3,526 | $185,880 | $93,750 | $92,130 |
| 2018 | $3,131 | $172,650 | $93,750 | $78,900 |
| 2017 | $2,825 | $136,890 | $0 | $0 |
| 2016 | $2,635 | $124,450 | $0 | $0 |
| 2015 | $2,459 | $113,140 | $0 | $0 |
| 2014 | $2,280 | $102,860 | $0 | $0 |
| 2013 | -- | $139,250 | $43,750 | $95,500 |
Property History
| Date | Event | Price | Change | Sq Ft Price |
|---|---|---|---|---|
| 04/14/2025 04/14/25 | For Rent | $6,900 | 0.0% | -- |
| 04/03/2025 04/03/25 | For Sale | $1,190,000 | 0.0% | -- |
| 02/10/2025 02/10/25 | Off Market | -- | -- | -- |
| 01/07/2025 01/07/25 | For Rent | -- | -- | -- |
Deed History
| Date | Type | Sale Price | Title Company |
|---|---|---|---|
| Warranty Deed | $460,000 | First Choice Title & Escrow |
Mortgage History
| Date | Status | Loan Amount | Loan Type |
|---|---|---|---|
| Previous Owner | $100,000 | Unknown |
Similar Homes in Fort Lauderdale, FL
Source: MIAMI REALTORS® MLS
MLS Number: A11776578
APN: 50-42-15-19-0070
- 812 SW 4th Ave Unit 8
- 309 SW 10th St
- 1001 SW 4th Ave
- 410 SW 10th St
- 306 SW 9th St
- 1004 SW 4th Ave
- 301 SW 9th St
- 500 SW 10th St
- 717 SW 4th Ave
- 214 SW 9th St
- 705 SW 4th Ave Unit 1
- 610 SW 10th St Unit 610
- 639 SW 5th Ave
- 807 SW 7th Ave Unit 807
- 320 SW 11th Ct
- 201 SW 11th Ct
- 609 SW 5th Ave
- 820 SW 8th Ave
- 801 SW 8th Ave






