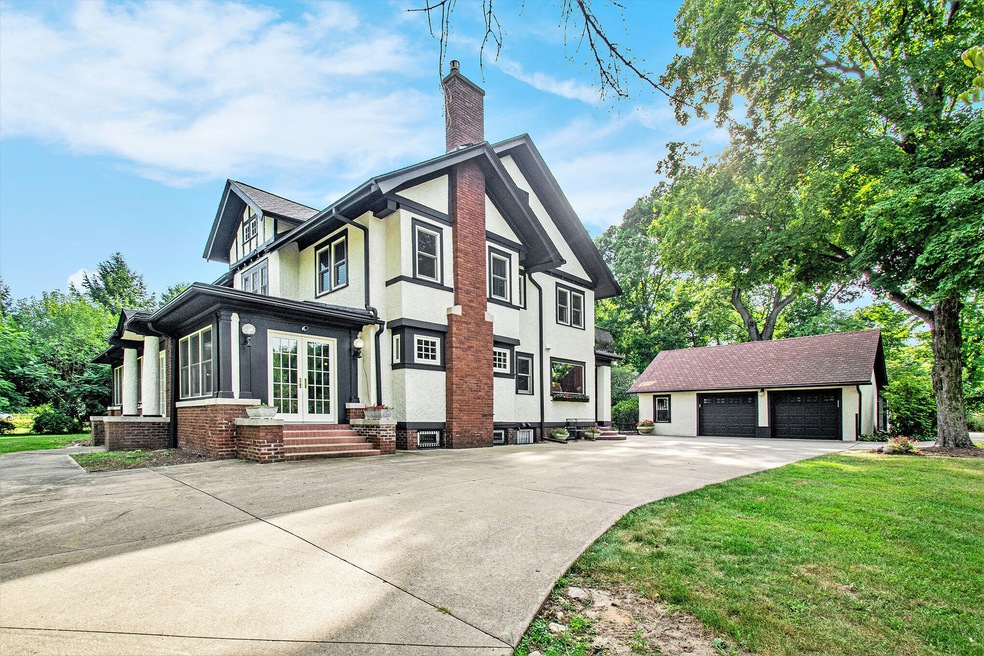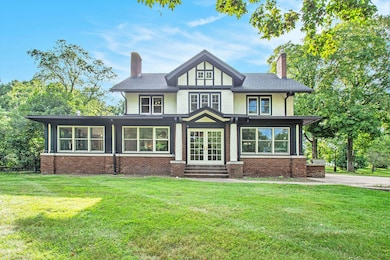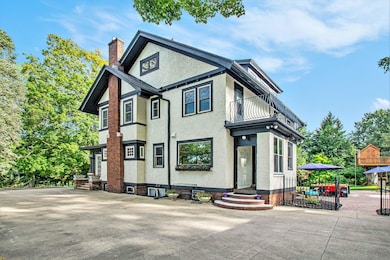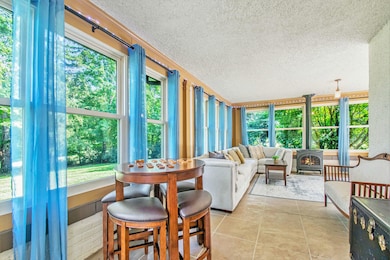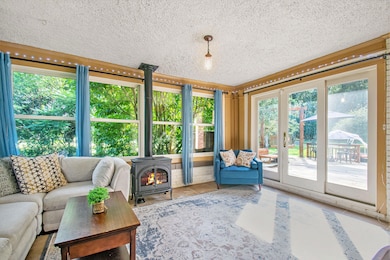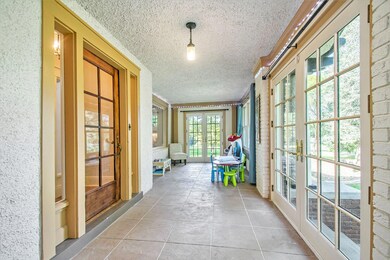
309 Terre Coupe St Buchanan, MI 49107
Highlights
- In Ground Pool
- Fireplace in Primary Bedroom
- Wood Flooring
- Craftsman Architecture
- Deck
- Balcony
About This Home
As of September 2024Step into luxury living with this meticulously maintained, craftsman style home. Boasting timeless architectural charm and includes an abundance of updates, this home offers it all. Located within walking distance of each of the Buchanan schools, downtown, and sits on 4.7 acres - giving you the small town setting with a country like feel and a short drive to the University of Notre Dame, restaurants and shopping.
The main level exudes warmth and sophistication and features a spacious living area with gorgeous hardwood flooring and off that the perfect space for an office or play room, a beautifully updated half bathroom, and a fully enclosed porch that can be used all year round. Head over to the kitchen which has been meticulously designed to optimize storage with custom cabinetry. This kitchen is equipped with high-end Wolf and Fisher & Paykel appliances that cater to your culinary needs. Also included is a sub-zero refrigerator, and a bar/coffee area with a wine fridge.
When you head upstairs to the second level of the home, you will find 2 full bathrooms and 5 bedrooms - one with a fireplace and another with its own private balcony that overlooks the scenic front and backyard which has been professionally maintained for years.
Up on the third level you will find the sixth bedroom, another half bathroom, and space which could be used as an in-law suite, office, or playroom.
Down in the basement you will find an additional living area with a fireplace, a laundry room with hookup for two sets of washers and dryers, and plenty of storage space. The wine cellar is a sanctuary for wine lovers - the cellar is a gem, exuding rustic charm and offering a sanctuary for your beloved wine collection.
The backyard is a haven of relaxation and entertainment. Enclosed with a fence, it includes an inground pool with diving board and slide surrounded by stamped concrete, custom bench seating on the patio, a treehouse, and firepit. This backyard is truly your own private retreat.
Be sure to schedule your private showing to see all that this home has to offer.
Last Agent to Sell the Property
Berkshire Hathaway HomeServices Michigan Real Estate License #6501450060

Home Details
Home Type
- Single Family
Est. Annual Taxes
- $5,863
Year Built
- Built in 1910
Lot Details
- 4.7 Acre Lot
- Lot Dimensions are 309 x 455 x 422 x 673
- Sprinkler System
- Back Yard Fenced
Parking
- 4 Car Detached Garage
Home Design
- Craftsman Architecture
- Brick Exterior Construction
- Shingle Roof
- Stucco
Interior Spaces
- 3-Story Property
- Living Room with Fireplace
- 4 Fireplaces
- Wood Flooring
Kitchen
- Oven
- Range
- Microwave
- Dishwasher
Bedrooms and Bathrooms
- 6 Bedrooms
- Fireplace in Primary Bedroom
Laundry
- Dryer
- Washer
- Laundry Chute
Basement
- Basement Fills Entire Space Under The House
- Laundry in Basement
Outdoor Features
- In Ground Pool
- Balcony
- Deck
- Play Equipment
- Porch
Utilities
- Forced Air Heating and Cooling System
- Heating System Uses Natural Gas
- Radiant Heating System
Map
Home Values in the Area
Average Home Value in this Area
Property History
| Date | Event | Price | Change | Sq Ft Price |
|---|---|---|---|---|
| 09/16/2024 09/16/24 | Sold | $630,000 | -3.1% | $161 / Sq Ft |
| 08/08/2024 08/08/24 | Pending | -- | -- | -- |
| 07/18/2024 07/18/24 | Price Changed | $650,000 | -2.3% | $167 / Sq Ft |
| 07/11/2024 07/11/24 | For Sale | $665,000 | 0.0% | $170 / Sq Ft |
| 06/03/2024 06/03/24 | Off Market | $665,000 | -- | -- |
| 05/05/2024 05/05/24 | Price Changed | $665,000 | -1.5% | $170 / Sq Ft |
| 04/15/2024 04/15/24 | Price Changed | $675,000 | -3.6% | $173 / Sq Ft |
| 03/20/2024 03/20/24 | For Sale | $700,000 | -- | $179 / Sq Ft |
Tax History
| Year | Tax Paid | Tax Assessment Tax Assessment Total Assessment is a certain percentage of the fair market value that is determined by local assessors to be the total taxable value of land and additions on the property. | Land | Improvement |
|---|---|---|---|---|
| 2024 | $6,077 | $238,700 | $0 | $0 |
| 2023 | $5,863 | $210,700 | $0 | $0 |
| 2022 | $5,749 | $192,300 | $0 | $0 |
| 2021 | $8,648 | $180,300 | $10,900 | $169,400 |
| 2020 | $8,532 | $179,300 | $0 | $0 |
| 2019 | $8,374 | $138,300 | $10,900 | $127,400 |
| 2018 | $8,215 | $138,300 | $0 | $0 |
| 2017 | $5,385 | $139,300 | $0 | $0 |
| 2016 | $5,346 | $134,900 | $0 | $0 |
| 2015 | $5,337 | $131,600 | $0 | $0 |
| 2014 | $4,862 | $129,700 | $0 | $0 |
Mortgage History
| Date | Status | Loan Amount | Loan Type |
|---|---|---|---|
| Open | $567,000 | New Conventional | |
| Previous Owner | $46,500 | Credit Line Revolving | |
| Previous Owner | $372,000 | New Conventional | |
| Previous Owner | $40,000 | New Conventional | |
| Previous Owner | $40,000 | Future Advance Clause Open End Mortgage | |
| Previous Owner | $347,900 | Purchase Money Mortgage | |
| Previous Owner | $297,500 | New Conventional | |
| Previous Owner | $40,000 | Credit Line Revolving | |
| Previous Owner | $281,000 | New Conventional | |
| Previous Owner | $94,000 | Stand Alone Second | |
| Previous Owner | $19,357 | Credit Line Revolving |
Deed History
| Date | Type | Sale Price | Title Company |
|---|---|---|---|
| Warranty Deed | $630,000 | None Listed On Document | |
| Warranty Deed | $440,000 | Title Source Inc | |
| Interfamily Deed Transfer | -- | Title Source Inc | |
| Interfamily Deed Transfer | -- | Title Source Inc | |
| Interfamily Deed Transfer | -- | None Available | |
| Interfamily Deed Transfer | -- | None Available | |
| Deed | $312,000 | -- | |
| Deed | $145,000 | -- | |
| Deed | $100,000 | -- | |
| Deed | $98,500 | -- |
Similar Homes in Buchanan, MI
Source: Southwestern Michigan Association of REALTORS®
MLS Number: 24013297
APN: 11-58-0035-0215-00-0
- 308 Hillview St
- 103 W Smith St
- 106 N Cayuga St
- 208 S Oak St
- 16500 S Red Bud Trail
- 421 Chippewa St
- 405 S Red Bud Trail
- A S Red Bud Trail
- 101 E 4th St
- 4047 Wildon Ct
- 416 Chippewa St
- 318 Sylvan St
- 314 Sylvan St
- 313 N Red Bud Trail
- 410 Main St
- 502 Claremont St
- 126 Bluff St
- 408 Fulton St
- F S Red Bud Trail
- D S Red Bud Trail
