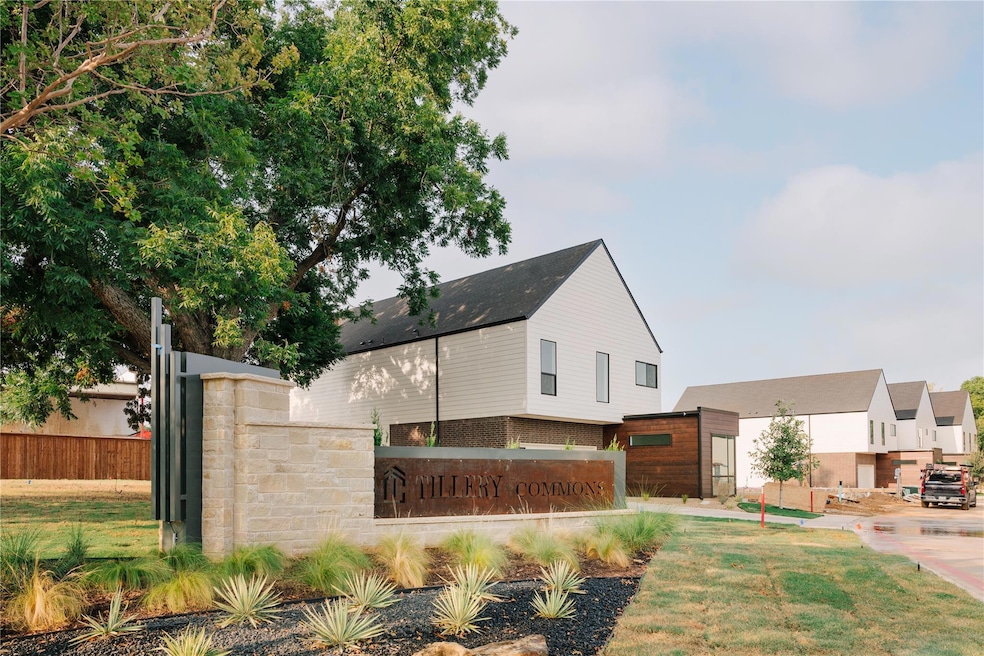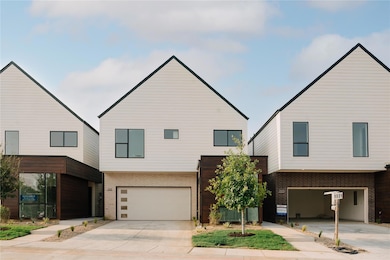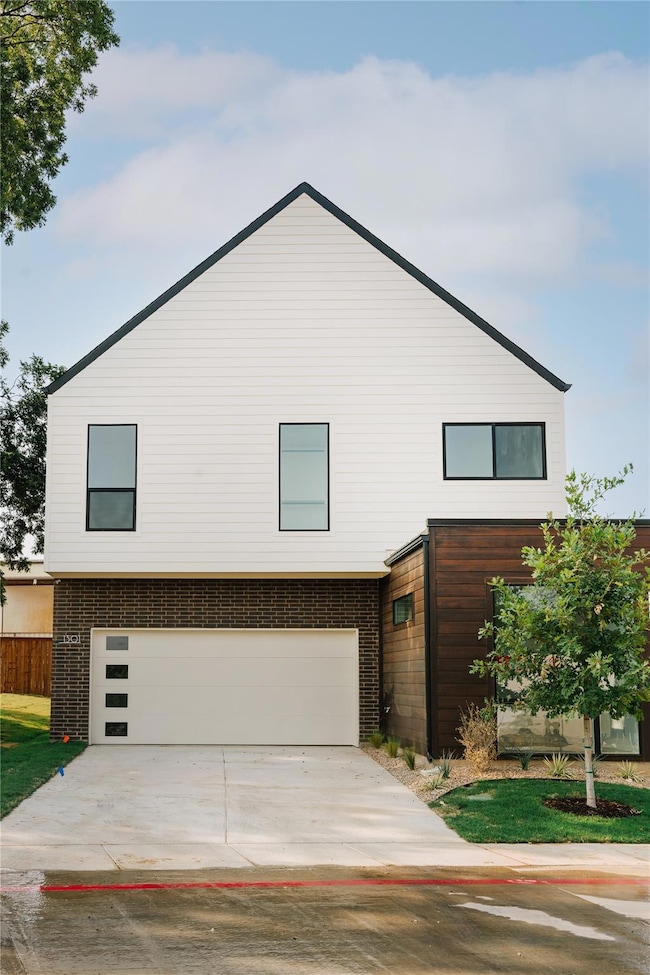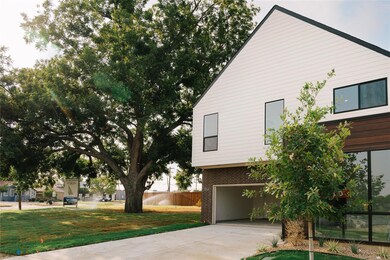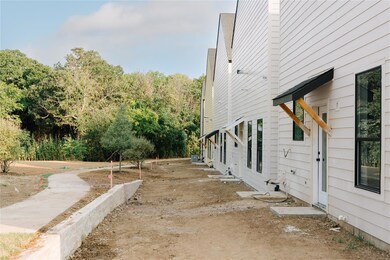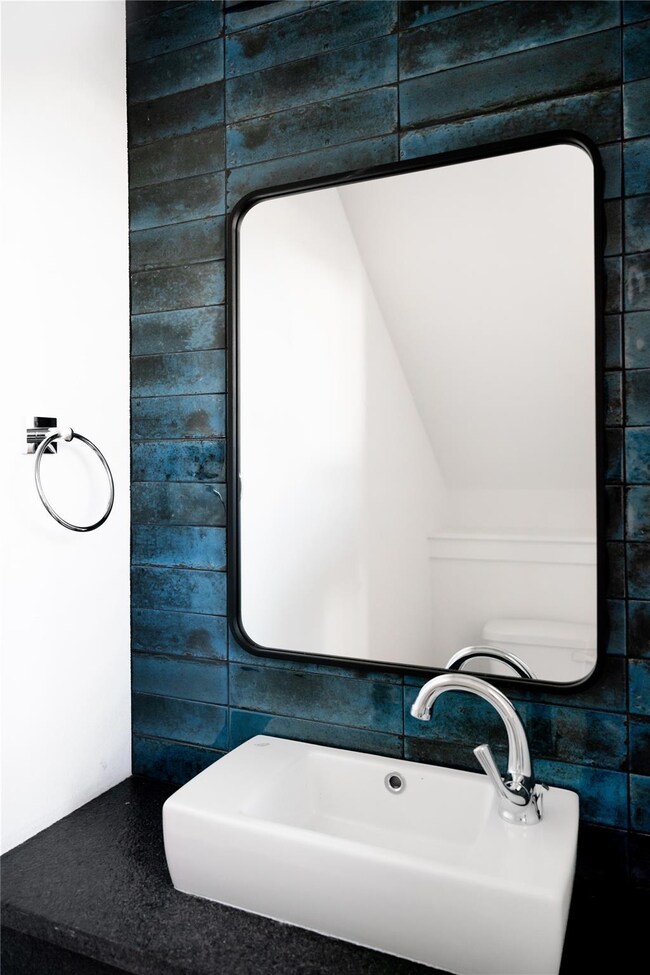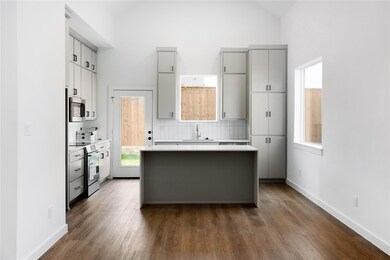
309 Tillery Cir Grapevine, TX 76051
Highlights
- New Construction
- Open Floorplan
- Adjacent to Greenbelt
- Silver Lake Elementary School Rated A
- Contemporary Architecture
- Vaulted Ceiling
About This Home
As of May 2024New Home Construction by Maykus Homes and Neighborhoods Introducing Tillery Commons, 20 lot Master planned community offering a most refined way of living. Over 3 acres of Greenbelt open spaces, low maintenance, lock & leave, modern clean lines! Fully Decorated. Brick and siding elevation, Open concept, 20 ft ceilings in Family room, Powder bath, Dining room & Kitchen featuring waterfall island, custom wood painted cabinets, Bosch Electric Range. Fire Suppression System. Master down with luxury bath. Dedicated office with beautiful window. Two more bedrooms up and lofted game room. Walk-in attic space. Pre-selling now, pick your lot. Some with complete privacy and others open to lush greenbelts overlooking tree lined creek. HOA will maintain front yards. Spray foam encapsulated for energy efficiency. Call for appointment to tour & select the perfect lot. This home is complete and ready for move in!
Last Agent to Sell the Property
Trinity Prairie Real Estate Brokerage Phone: 817-797-9221 License #0368193
Home Details
Home Type
- Single Family
Est. Annual Taxes
- $1,174
Year Built
- Built in 2023 | New Construction
Lot Details
- 4,008 Sq Ft Lot
- Lot Dimensions are 35x114
- Adjacent to Greenbelt
- Wrought Iron Fence
- Wood Fence
- Landscaped
- Corner Lot
- Sprinkler System
HOA Fees
- $192 Monthly HOA Fees
Parking
- 2-Car Garage with one garage door
Home Design
- Contemporary Architecture
- Brick Exterior Construction
- Slab Foundation
- Composition Roof
Interior Spaces
- 2,059 Sq Ft Home
- 2-Story Property
- Open Floorplan
- Vaulted Ceiling
- Decorative Lighting
- Loft
- Park or Greenbelt Views
Kitchen
- Electric Oven
- Electric Cooktop
- Microwave
- Dishwasher
- Kitchen Island
- Disposal
Flooring
- Carpet
- Tile
- Luxury Vinyl Plank Tile
Bedrooms and Bathrooms
- 3 Bedrooms
- Walk-In Closet
- Double Vanity
Home Security
- Prewired Security
- Fire and Smoke Detector
Outdoor Features
- Covered patio or porch
- Rain Gutters
Schools
- Cannon Elementary School
- Grapevine Middle School
- Heritage High School
Utilities
- Zoned Heating and Cooling
- Heat Pump System
- Underground Utilities
- Electric Water Heater
- High Speed Internet
- Cable TV Available
Community Details
- Association fees include front yard maintenance, management fees
- Association Phone (817) 329-3111
- Tillery Commons Subdivision
- Mandatory home owners association
Listing and Financial Details
- Legal Lot and Block 4A / 1
- Assessor Parcel Number 42808501
Map
Home Values in the Area
Average Home Value in this Area
Property History
| Date | Event | Price | Change | Sq Ft Price |
|---|---|---|---|---|
| 05/29/2024 05/29/24 | Sold | -- | -- | -- |
| 05/08/2024 05/08/24 | Pending | -- | -- | -- |
| 04/02/2024 04/02/24 | Price Changed | $669,000 | -0.7% | $325 / Sq Ft |
| 11/01/2023 11/01/23 | Price Changed | $673,900 | +0.7% | $327 / Sq Ft |
| 09/29/2023 09/29/23 | For Sale | $669,000 | -- | $325 / Sq Ft |
Tax History
| Year | Tax Paid | Tax Assessment Tax Assessment Total Assessment is a certain percentage of the fair market value that is determined by local assessors to be the total taxable value of land and additions on the property. | Land | Improvement |
|---|---|---|---|---|
| 2024 | $1,174 | $676,736 | $135,000 | $541,736 |
| 2023 | $1,174 | $70,000 | $70,000 | $0 |
| 2022 | $1,387 | $70,000 | $70,000 | $0 |
Deed History
| Date | Type | Sale Price | Title Company |
|---|---|---|---|
| Warranty Deed | -- | Trinity Title |
Similar Homes in Grapevine, TX
Source: North Texas Real Estate Information Systems (NTREIS)
MLS Number: 20441718
APN: 42808501
- 321 Tillery Cir
- 222 Ball St
- 1002 Meadow Bend Loop N
- 517 Yellowstone Dr
- 1557 Tiffany Forest Ln
- 519 Crestview Dr
- 803 Surrey Ln
- 1922 Lilac Ln
- 425 Caviness Dr
- 432 Caviness Dr
- 2021 Brookside Dr
- 1025 Oak Hurst Dr
- 920 Meadowbrook Dr
- 618 Berkley Dr
- 926 Harber Ave
- 1228 Eaton Ln
- 932 Meadowbrook Dr
- 1029 Meadowbrook Dr
- 1936 Rose Ct
- 974 Harber Ave
