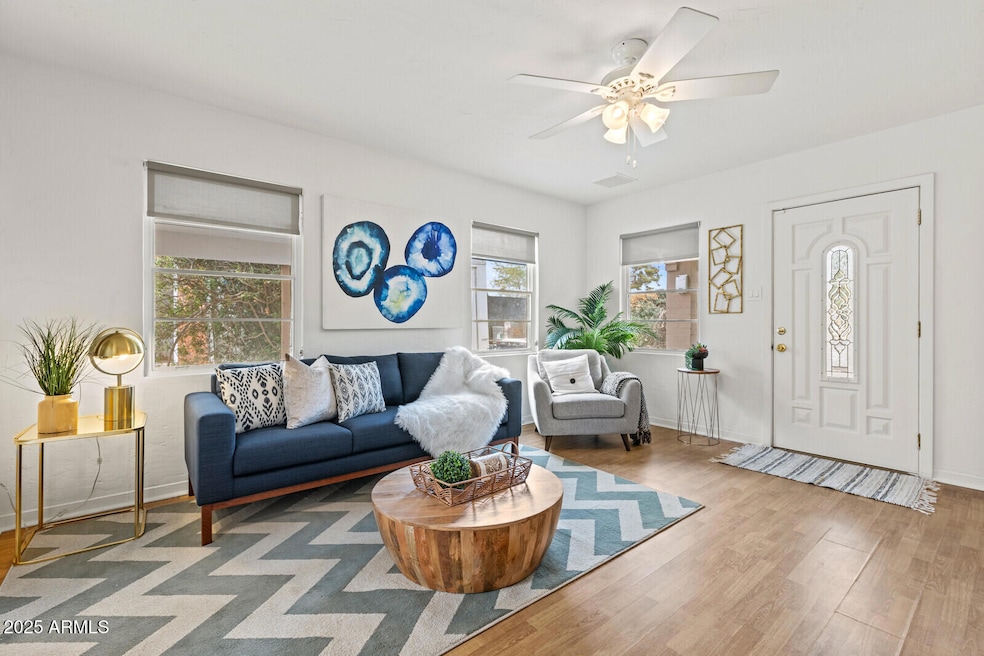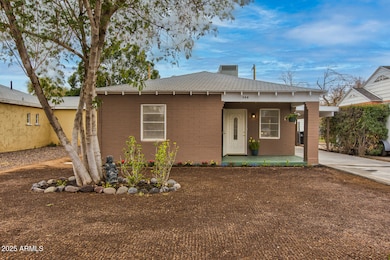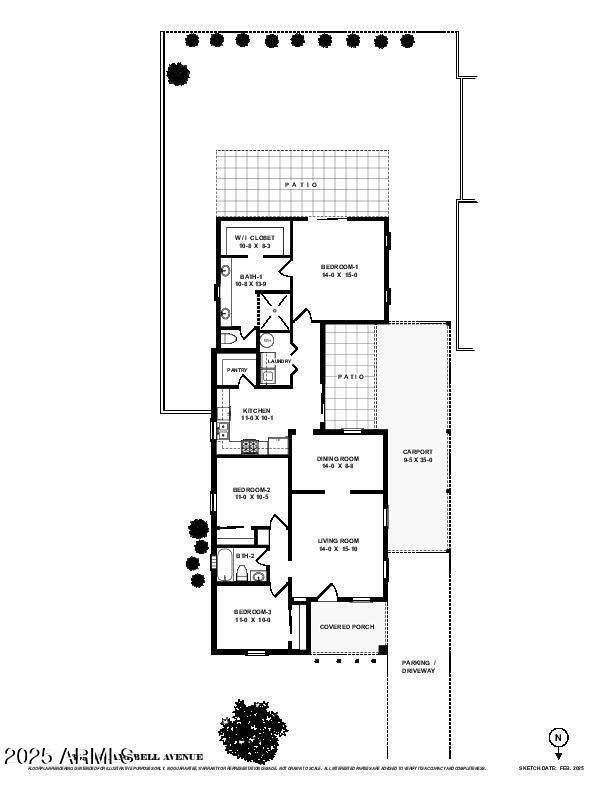
309 W Campbell Ave Phoenix, AZ 85013
Uptown Phoenix NeighborhoodEstimated payment $3,640/month
Highlights
- The property is located in a historic district
- Property is near public transit
- No HOA
- Phoenix Coding Academy Rated A
- Private Yard
- Eat-In Kitchen
About This Home
Historic Charm Meets Modern Elegance! This beautifully renovated 1,514 sq. ft. three-bedroom, two-bath residence features a completely new primary suite, walk-in closet, walk-in shower, indoor laundry, all-new carport, and fully updated gourmet kitchen while preserving the home's classic character. Enjoy reduced property taxes based on the home's historic status while living within walking distance to the best of Phoenix including Indian Steele Park, Brophy and Xavier College Prep, Pane Bianco, Lux Coffee, and the vibrant Melrose District. Avoid commuting hassles with easy light rail access. Your private fenced yard with patio offers a serene retreat in the heart of Phoenix. Move in today and experience the perfect blend of historic appeal and modern living in coveted Yaple Park!
Listing Agent
Berkshire Hathaway HomeServices Arizona Properties License #BR627864000

Home Details
Home Type
- Single Family
Est. Annual Taxes
- $1,806
Year Built
- Built in 1939
Lot Details
- 6,268 Sq Ft Lot
- Wood Fence
- Block Wall Fence
- Chain Link Fence
- Front and Back Yard Sprinklers
- Private Yard
- Grass Covered Lot
Parking
- 2 Carport Spaces
Home Design
- Room Addition Constructed in 2024
- Roof Updated in 2025
- Wood Frame Construction
- Composition Roof
- Block Exterior
- Stucco
Interior Spaces
- 1,514 Sq Ft Home
- 1-Story Property
- Ceiling height of 9 feet or more
- Ceiling Fan
- Double Pane Windows
- ENERGY STAR Qualified Windows with Low Emissivity
- Washer and Dryer Hookup
Kitchen
- Kitchen Updated in 2024
- Eat-In Kitchen
- ENERGY STAR Qualified Appliances
- Laminate Countertops
Flooring
- Floors Updated in 2024
- Laminate
- Vinyl
Bedrooms and Bathrooms
- 3 Bedrooms
- Bathroom Updated in 2024
- Primary Bathroom is a Full Bathroom
- 2 Bathrooms
- Dual Vanity Sinks in Primary Bathroom
- Low Flow Plumbing Fixtures
Accessible Home Design
- Bathroom has a 60 inch turning radius
- Raised Toilet
Location
- Property is near public transit
- Property is near a bus stop
- The property is located in a historic district
Schools
- Clarendon Elementary School
- Osborn Middle School
- Central High School
Utilities
- Cooling System Updated in 2024
- Cooling Available
- Heating System Uses Natural Gas
- Plumbing System Updated in 2024
- Wiring Updated in 2024
- High Speed Internet
- Cable TV Available
Additional Features
- ENERGY STAR Qualified Equipment for Heating
- Flood Irrigation
Community Details
- No Home Owners Association
- Association fees include no fees
- Built by Historic
- Yaple Park Subdivision
Listing and Financial Details
- Tax Lot 9
- Assessor Parcel Number 155-33-078
Map
Home Values in the Area
Average Home Value in this Area
Tax History
| Year | Tax Paid | Tax Assessment Tax Assessment Total Assessment is a certain percentage of the fair market value that is determined by local assessors to be the total taxable value of land and additions on the property. | Land | Improvement |
|---|---|---|---|---|
| 2025 | $1,806 | $15,917 | -- | -- |
| 2024 | $1,741 | $15,159 | -- | -- |
| 2023 | $1,741 | $34,630 | $6,920 | $27,710 |
| 2022 | $1,734 | $25,220 | $5,040 | $20,180 |
| 2021 | $1,783 | $23,960 | $4,790 | $19,170 |
| 2020 | $1,736 | $23,170 | $4,630 | $18,540 |
| 2019 | $1,657 | $20,980 | $4,190 | $16,790 |
| 2018 | $1,600 | $16,110 | $3,220 | $12,890 |
| 2017 | $1,460 | $16,110 | $3,220 | $12,890 |
| 2016 | $1,407 | $14,970 | $2,990 | $11,980 |
| 2015 | $1,314 | $13,080 | $2,610 | $10,470 |
Property History
| Date | Event | Price | Change | Sq Ft Price |
|---|---|---|---|---|
| 04/01/2025 04/01/25 | Pending | -- | -- | -- |
| 03/14/2025 03/14/25 | For Sale | $625,000 | +247.2% | $413 / Sq Ft |
| 01/23/2015 01/23/15 | Sold | $180,000 | -2.7% | $184 / Sq Ft |
| 12/14/2014 12/14/14 | For Sale | $185,000 | 0.0% | $189 / Sq Ft |
| 05/31/2013 05/31/13 | Rented | $1,095 | 0.0% | -- |
| 05/16/2013 05/16/13 | Under Contract | -- | -- | -- |
| 04/27/2013 04/27/13 | For Rent | $1,095 | -- | -- |
Deed History
| Date | Type | Sale Price | Title Company |
|---|---|---|---|
| Interfamily Deed Transfer | -- | Dhi Title Agency | |
| Warranty Deed | $180,000 | Driggs Title Agency Inc | |
| Interfamily Deed Transfer | -- | -- |
Mortgage History
| Date | Status | Loan Amount | Loan Type |
|---|---|---|---|
| Open | $304,000 | New Conventional | |
| Closed | $144,000 | New Conventional |
Similar Homes in Phoenix, AZ
Source: Arizona Regional Multiple Listing Service (ARMLS)
MLS Number: 6835249
APN: 155-33-078
- 330 W Minnezona Ave
- 4502 N 2nd Dr
- 512 W Roma Ave
- 303 W Hazelwood St
- 4330 N 5th Ave Unit 108
- 4330 N 5th Ave Unit 39
- 406 W Coolidge St
- 644 W Hazelwood St
- 4205 N 3rd Ave
- 4539 N 9th Ave
- 729 W Coolidge St Unit 104
- 4132 N 3rd Ave
- 4128 N 3rd Ave
- 735 W Coolidge St
- 4130 N 4th Ave
- 4118 N 3rd Ave
- 4750 N Central Ave Unit D15
- 4750 N Central Ave Unit 11
- 4750 N Central Ave Unit 2
- 4750 N Central Ave Unit 3






