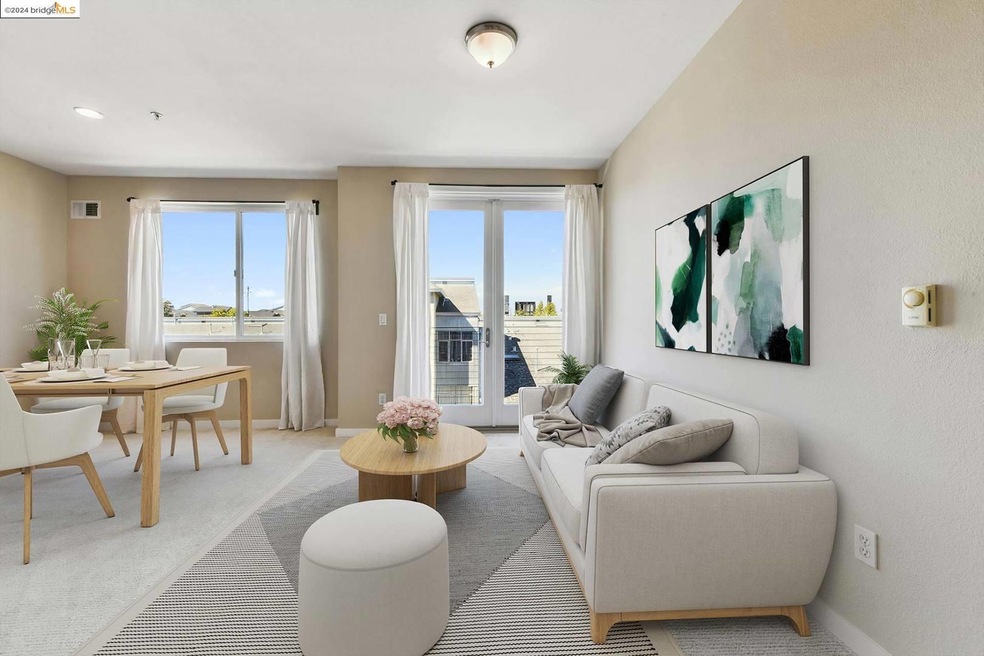
Harbor Walk 3090 Glascock St Unit 309 Oakland, CA 94601
Jingletown NeighborhoodHighlights
- Fitness Center
- 1.15 Acre Lot
- Stone Countertops
- Gated Community
- Contemporary Architecture
- Den
About This Home
As of January 2025Sunny, modern condo in the Jingletown pocket neighborhood of Oakland! This spacious 1+ bedroom, 1 bath unit also includes a convenient den area, perfect for setting up as a home office. If you love to cook, the expansive chef’s kitchen is a dream come true, with stainless steel appliances, sleek finishes, and ample cabinet space. The light-filled living and dining areas open seamlessly to your private balcony. Other great perks include a large walk-in closet, in-unit laundry, and one-car garage parking with access to EV charging. Harborwalk is less than a block from the waterfront and includes an on-site gym and a verdant interior courtyard. This vibrant neighborhood is well-known for its artsy vibe, with a twice-yearly Art Walk and numerous studios in the area. You're also minutes from BART, shopping and dining options in Alameda, and walking trails along the estuary. Easy freeway access is just a few blocks away.
Property Details
Home Type
- Condominium
Est. Annual Taxes
- $6,183
Year Built
- Built in 2005
HOA Fees
- $525 Monthly HOA Fees
Parking
- 1 Car Garage
- Garage Door Opener
Home Design
- Contemporary Architecture
- Stucco
Interior Spaces
- 1-Story Property
- Dining Area
- Den
- Security Gate
Kitchen
- Breakfast Bar
- Electric Cooktop
- Free-Standing Range
- Microwave
- Dishwasher
- Stone Countertops
- Disposal
Flooring
- Carpet
- Laminate
- Tile
Bedrooms and Bathrooms
- 1 Bedroom
- 1 Full Bathroom
Laundry
- Laundry closet
- Dryer
- Washer
Utilities
- No Cooling
- Wall Furnace
Listing and Financial Details
- Assessor Parcel Number 257429
Community Details
Overview
- Association fees include common area maintenance, exterior maintenance, management fee, reserves, trash, water/sewer, ground maintenance
- 81 Units
- Association Of Northern California Association, Phone Number (800) 843-3351
- Jingletown Subdivision
Recreation
Pet Policy
- Pet Restriction
- Limit on the number of pets
- Dogs and Cats Allowed
Security
- Gated Community
Map
About Harbor Walk
Home Values in the Area
Average Home Value in this Area
Property History
| Date | Event | Price | Change | Sq Ft Price |
|---|---|---|---|---|
| 02/04/2025 02/04/25 | Off Market | $300,000 | -- | -- |
| 01/07/2025 01/07/25 | Sold | $416,500 | -2.0% | $517 / Sq Ft |
| 12/06/2024 12/06/24 | Pending | -- | -- | -- |
| 10/17/2024 10/17/24 | For Sale | $425,000 | +41.7% | $527 / Sq Ft |
| 08/26/2015 08/26/15 | Sold | $300,000 | 0.0% | $372 / Sq Ft |
| 06/24/2015 06/24/15 | Pending | -- | -- | -- |
| 06/12/2015 06/12/15 | For Sale | $300,000 | -- | $372 / Sq Ft |
Tax History
| Year | Tax Paid | Tax Assessment Tax Assessment Total Assessment is a certain percentage of the fair market value that is determined by local assessors to be the total taxable value of land and additions on the property. | Land | Improvement |
|---|---|---|---|---|
| 2024 | $6,183 | $348,167 | $104,450 | $243,717 |
| 2023 | $6,428 | $341,342 | $102,402 | $238,940 |
| 2022 | $6,222 | $334,650 | $100,395 | $234,255 |
| 2021 | $5,871 | $328,088 | $98,426 | $229,662 |
| 2020 | $5,805 | $324,725 | $97,417 | $227,308 |
| 2019 | $5,538 | $318,360 | $95,508 | $222,852 |
| 2018 | $5,425 | $312,120 | $93,636 | $218,484 |
| 2017 | $5,198 | $306,000 | $91,800 | $214,200 |
| 2016 | $4,980 | $300,000 | $90,000 | $210,000 |
| 2015 | $3,614 | $197,523 | $59,257 | $138,266 |
| 2014 | $3,577 | $193,654 | $58,096 | $135,558 |
Mortgage History
| Date | Status | Loan Amount | Loan Type |
|---|---|---|---|
| Open | $404,005 | New Conventional | |
| Previous Owner | $150,000 | New Conventional | |
| Previous Owner | $150,000 | New Conventional | |
| Previous Owner | $185,576 | FHA | |
| Previous Owner | $304,000 | New Conventional |
Deed History
| Date | Type | Sale Price | Title Company |
|---|---|---|---|
| Grant Deed | $416,500 | Old Republic Title Company | |
| Grant Deed | $189,000 | Lsi Title Company | |
| Trustee Deed | $159,861 | None Available | |
| Corporate Deed | $380,000 | First American Title Co |
Similar Homes in Oakland, CA
Source: bridgeMLS
MLS Number: 41076721
APN: 025-0742-009-00
- 3090 Glascock St Unit 211
- 3090 Glascock St Unit 402
- 503 Lancaster St Unit 1
- 3021 E 7th St
- 2845 Regatta Dr Unit 175
- 303 Bowsman Ct Unit 144
- 2857 Ford St
- 2875 Glascock St Unit 203
- 414 29th Ave Unit 5
- 414 29th Ave Unit 8
- 2520 Clement Ave
- 913 35th Ave
- 812 Lisbon Ave
- 916 36th Ave
- 3506 San Leandro St
- 2731 E 9th St
- 3617 San Leandro St
- 1021 Santa Ines Ct
- 3026 Windsor Dr
- 2701 E 9th St
