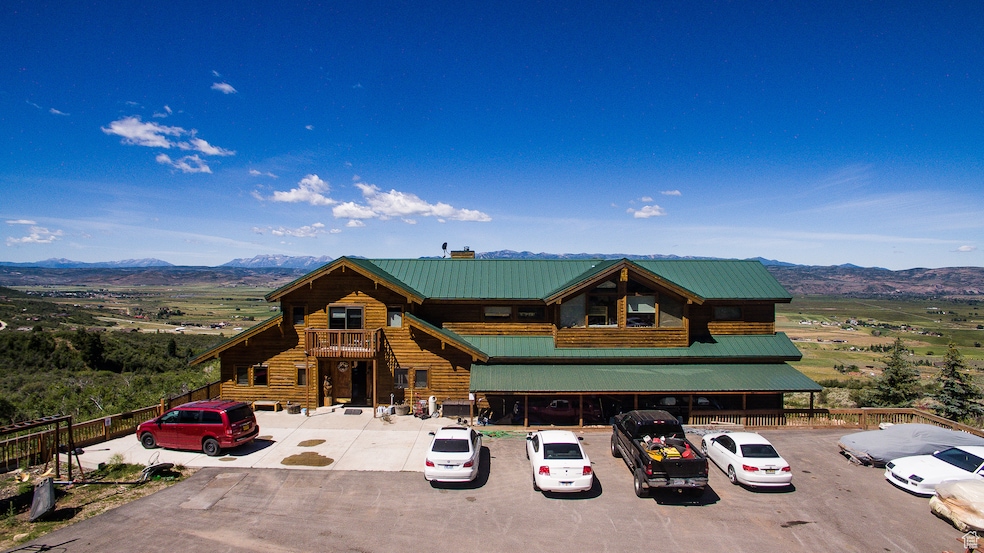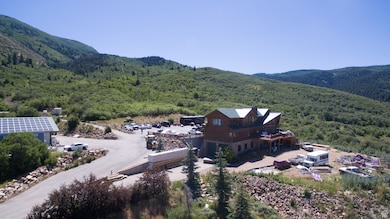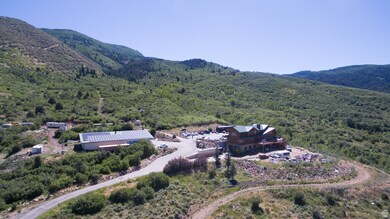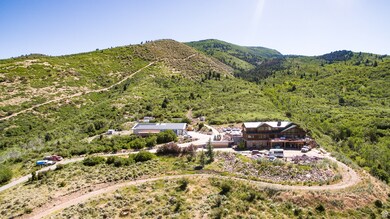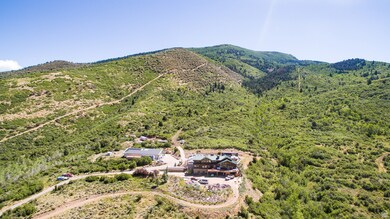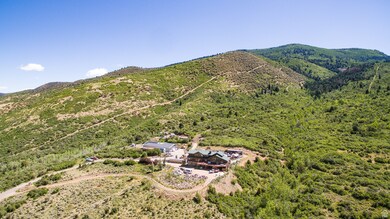
Estimated payment $42,255/month
Highlights
- Barn
- Horse Property
- 316 Acre Lot
- South Summit High School Rated 9+
- RV or Boat Parking
- Mature Trees
About This Home
Follow the auction link below for more details on how to purchase it: Live here year round!!!Perfect for hunting, Four wheeling, hiking, and wildlife sights!!!Seller open to possibilities, seller financing, business venture, etc. Seller King of the hill property,14 bedrooms total , 6.5 bathrooms total, tiny home has 1 bedroom and 1 bath, the mobile home has two bedrooms and 1 bathroom, they are both included and count for some of the bedrooms and bathrooms, approved for Elk farm,1 million dollar 8 foot high Elk Fence, $200 K solar system with battery backup that can run off grid, no Power bills, the Barn interior is finished and has a game room, a dance floor, a bar, a movie theater that sits 20, a GYM area, 6 bedrooms and 2 bathrooms, etc. The 2nd car garage has also an RV garage. There are a total of 2 kitchens in the property, a hot tub, a tanning room, an arcade, a casino and a sauna. The property is secluded with a privacy gate, the entrance to the property has been recently paved $250K was the cost. This property is backed by thousands of acres of national forest, there is a stream and a spring within the property. The sale includes water rights, and has rock quarry on property. This property can be sub-divided and developed, part of the mountain can be reserved in exchange for a subdivision. Property on Greenbelt tax exemption. Seller will keep 10 acres right off the entrance including the 1 acre where the container building is located.
Listing Agent
David Brunet
Homie Broker, LLC License #5486071
Open House Schedule
-
Wednesday, April 30, 202510:00 am to 7:00 pm4/30/2025 10:00:00 AM +00:004/30/2025 7:00:00 PM +00:00Add to Calendar
Home Details
Home Type
- Single Family
Est. Annual Taxes
- $5,700
Year Built
- Built in 2002
Lot Details
- 316 Acre Lot
- Creek or Stream
- Property is Fully Fenced
- Landscaped
- Private Lot
- Secluded Lot
- Unpaved Streets
- Hilly Lot
- Mountainous Lot
- Mature Trees
- Pine Trees
- Wooded Lot
- Property is zoned Single-Family, Agricultural
Parking
- 6 Car Garage
- 20 Open Parking Spaces
- RV or Boat Parking
Property Views
- Mountain
- Valley
Home Design
- Cabin
- Metal Roof
- Cedar
Interior Spaces
- 4,705 Sq Ft Home
- 3-Story Property
- Central Vacuum
- Vaulted Ceiling
- 1 Fireplace
- Blinds
- Sliding Doors
- Entrance Foyer
- Great Room
- Den
- Exterior Basement Entry
- Electric Dryer Hookup
Kitchen
- Built-In Range
- Down Draft Cooktop
- Granite Countertops
- Disposal
Flooring
- Carpet
- Slate Flooring
- Travertine
Bedrooms and Bathrooms
- 5 Bedrooms | 4 Main Level Bedrooms
- Walk-In Closet
- Hydromassage or Jetted Bathtub
- Bathtub With Separate Shower Stall
Outdoor Features
- Horse Property
- Balcony
- Covered patio or porch
- Outbuilding
Schools
- South Summit Elementary And Middle School
- South Summit High School
Farming
- Barn
- 10 Irrigated Acres
Utilities
- Central Heating and Cooling System
- Heating System Uses Propane
- Heating System Uses Wood
- Spring water is a source of water for the property
- Septic Tank
Community Details
- No Home Owners Association
- Elk Hills Subdivision
Listing and Financial Details
- Assessor Parcel Number ELKHLS-1-AM
Map
Home Values in the Area
Average Home Value in this Area
Tax History
| Year | Tax Paid | Tax Assessment Tax Assessment Total Assessment is a certain percentage of the fair market value that is determined by local assessors to be the total taxable value of land and additions on the property. | Land | Improvement |
|---|---|---|---|---|
| 2023 | $5,300 | $1,015,380 | $128,276 | $887,104 |
| 2022 | $4,962 | $830,632 | $95,276 | $735,356 |
| 2021 | $4,531 | $614,792 | $53,947 | $560,845 |
| 2020 | $4,017 | $508,568 | $53,947 | $454,621 |
| 2019 | $4,445 | $508,647 | $54,026 | $454,621 |
| 2018 | $3,926 | $470,013 | $53,329 | $416,684 |
| 2017 | $3,495 | $439,988 | $53,654 | $386,334 |
| 2016 | $3,594 | $424,814 | $53,654 | $371,160 |
| 2015 | $3,672 | $424,814 | $0 | $0 |
| 2013 | $3,967 | $424,824 | $0 | $0 |
Property History
| Date | Event | Price | Change | Sq Ft Price |
|---|---|---|---|---|
| 04/23/2025 04/23/25 | For Sale | $7,500,000 | -- | $1,594 / Sq Ft |
Deed History
| Date | Type | Sale Price | Title Company |
|---|---|---|---|
| Quit Claim Deed | -- | None Available | |
| Warranty Deed | -- | None Available | |
| Warranty Deed | -- | Us Title |
Mortgage History
| Date | Status | Loan Amount | Loan Type |
|---|---|---|---|
| Previous Owner | $1,425,000 | Unknown | |
| Previous Owner | $300,000 | Credit Line Revolving |
Similar Homes in Kamas, UT
Source: UtahRealEstate.com
MLS Number: 2080224
APN: ELKHLS-1-AM
- 1235 Hoyt Peak Ranch Rd
- 995 E Hoyt Peak Ranch Rd Unit 3
- 995 E Hoyt Peak Ranch Rd
- 755 E Hoyt Peak Ranch Rd
- 455 E 3200 N
- Lot 87 Splendor Valley Rd
- 87 Splendor Valley Rd Unit 87
- 97 Splendor Valley Rd Unit 97
- 2579 Splendor Valley Rd
- 38 Splendor Valley Rd
- 470 E Boulderville Rd
- 470 E Boulderville Rd Unit 2
- 0 Splendor Valley Rd Unit 12501457
- 1661 Splendor Valley Rd
- 5192 N South R 32
- 84 W 2100 N
- 4285 River Rd
- 10337 River Rd
- 10337 River Rd Unit 123
- 189 E Weber Canyon Rd
