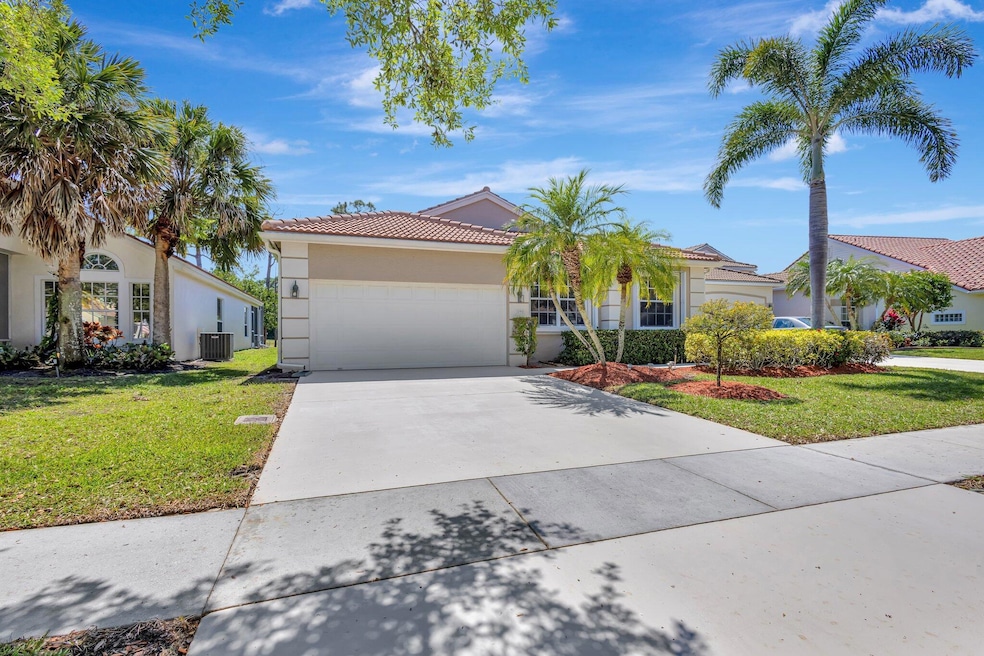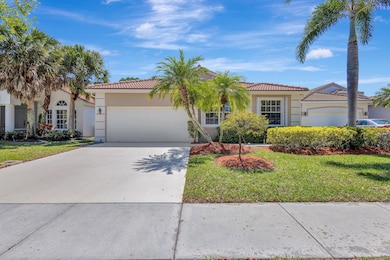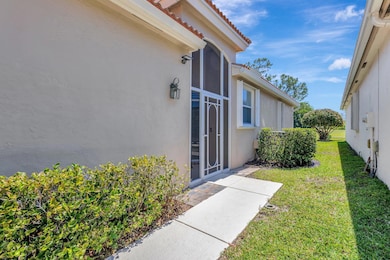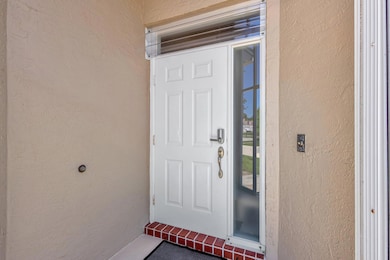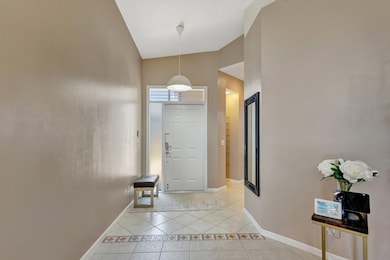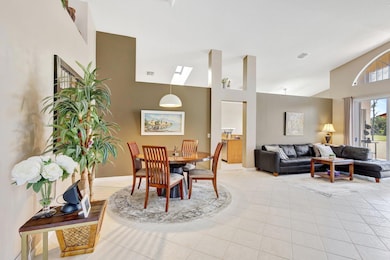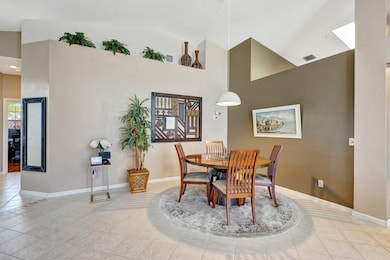
3090 SE Brierwood Place Stuart, FL 34997
South Stuart NeighborhoodEstimated payment $3,890/month
Highlights
- Golf Course Community
- Gated Community
- Room in yard for a pool
- South Fork High School Rated A-
- Golf Course View
- Clubhouse
About This Home
This elegant beautiful 3-bedroom, 2-bath 2-car garage CBS Home located in the desirable gated Community of Summerfield! It sits on a gorgeous golf court view of 8th fairway. Great floor plan with high ceilings, home features complete accordion shutters, tile floor throughout living and kitchen area, beautiful laminate floor in three bedrooms. Split floor plan w/ Formal Living & Dining Areas, 2 guest bedrooms and a second full bathroom. The main bedroom is great size with walk-in closets, The main bathroom has a double sink vanity, spa/soaking tub and walk-in shower. The updated kitchen with skylight has granite counter-tops, stainless-steel appliances, cherry soft closing cabinets, a peninsula Island with extra storage, easy for preparing food, large pantry.
Open House Schedule
-
Sunday, April 27, 20251:00 to 3:00 pm4/27/2025 1:00:00 PM +00:004/27/2025 3:00:00 PM +00:00Add to Calendar
Home Details
Home Type
- Single Family
Est. Annual Taxes
- $6,943
Year Built
- Built in 1998
Lot Details
- 6,322 Sq Ft Lot
- Lot Dimensions are 50x125
- Sprinkler System
HOA Fees
- $197 Monthly HOA Fees
Parking
- 2 Car Attached Garage
- Garage Door Opener
Home Design
- Barrel Roof Shape
Interior Spaces
- 1,712 Sq Ft Home
- 1-Story Property
- Furnished
- Vaulted Ceiling
- Ceiling Fan
- Skylights
- Blinds
- Great Room
- Family Room
- Golf Course Views
Kitchen
- Eat-In Kitchen
- Electric Range
- Microwave
- Dishwasher
- Disposal
Flooring
- Laminate
- Ceramic Tile
Bedrooms and Bathrooms
- 3 Bedrooms
- Split Bedroom Floorplan
- Walk-In Closet
- 2 Full Bathrooms
- Dual Sinks
- Separate Shower in Primary Bathroom
Laundry
- Laundry Room
- Dryer
- Washer
- Laundry Tub
Home Security
- Security Gate
- Fire and Smoke Detector
Outdoor Features
- Room in yard for a pool
- Patio
Schools
- Seawind Elementary School
- Murray Middle School
- South Fork High School
Utilities
- Central Heating and Cooling System
- Cable TV Available
- TV Antenna
Listing and Financial Details
- Assessor Parcel Number 353841003000004003
Community Details
Overview
- Association fees include management, common areas, pool(s), recreation facilities, reserve fund, security, trash
- Summerfield Subdivision
Amenities
- Clubhouse
- Community Library
Recreation
- Golf Course Community
- Tennis Courts
- Pickleball Courts
- Community Pool
Security
- Resident Manager or Management On Site
- Gated Community
Map
Home Values in the Area
Average Home Value in this Area
Tax History
| Year | Tax Paid | Tax Assessment Tax Assessment Total Assessment is a certain percentage of the fair market value that is determined by local assessors to be the total taxable value of land and additions on the property. | Land | Improvement |
|---|---|---|---|---|
| 2024 | $6,616 | $384,019 | -- | -- |
| 2023 | $6,616 | $349,109 | $0 | $0 |
| 2022 | $6,026 | $317,372 | $0 | $0 |
| 2021 | $5,382 | $288,520 | $135,000 | $153,520 |
| 2020 | $5,176 | $278,590 | $130,000 | $148,590 |
| 2019 | $5,163 | $275,530 | $125,000 | $150,530 |
| 2018 | $4,897 | $262,060 | $115,000 | $147,060 |
| 2017 | $4,224 | $251,140 | $140,000 | $111,140 |
| 2016 | $4,318 | $239,840 | $120,000 | $119,840 |
| 2015 | $3,900 | $212,360 | $90,000 | $122,360 |
| 2014 | $3,900 | $225,120 | $93,000 | $132,120 |
Property History
| Date | Event | Price | Change | Sq Ft Price |
|---|---|---|---|---|
| 04/03/2025 04/03/25 | For Sale | $558,000 | -- | $326 / Sq Ft |
Deed History
| Date | Type | Sale Price | Title Company |
|---|---|---|---|
| Warranty Deed | $260,000 | Sunbelt Title Agency | |
| Warranty Deed | $345,000 | Stewart Title Of Martin Coun | |
| Warranty Deed | $160,100 | -- | |
| Warranty Deed | $48,000 | -- |
Mortgage History
| Date | Status | Loan Amount | Loan Type |
|---|---|---|---|
| Previous Owner | $245,000 | Purchase Money Mortgage |
Similar Homes in Stuart, FL
Source: BeachesMLS
MLS Number: R11077803
APN: 35-38-41-003-000-00400-3
- 3033 SE Brierwood Place
- 3320 SE Fairway Oaks Trail
- 7024 SE Twin Oaks Cir
- 3439 SE Fairway Oaks Trail
- 6840 SE Twin Oaks Cir
- 2762 SE Stonebriar Way
- 6040 SE Martinique Dr Unit 102
- 6050 SE Martinique Dr Unit 104
- 6021 SE Martinique Dr Unit 201
- 6131 SE Martinique Dr Unit 103
- 3401 SE Martinique Trace Unit 101
- 3410 SE Martinique Trace Unit 102
- 6070 SE Martinique Dr Unit 103
- 6130 SE Martinique Dr Unit 201
- 0 SE Cove Rd Unit R11014879
- 2990 SE Cypress St
- 6354 SE Vista Ave
- 3470 SE Martinique Trace Unit 101
- 5865 SE Rosemont Ave
- 3795 SE Middle St
