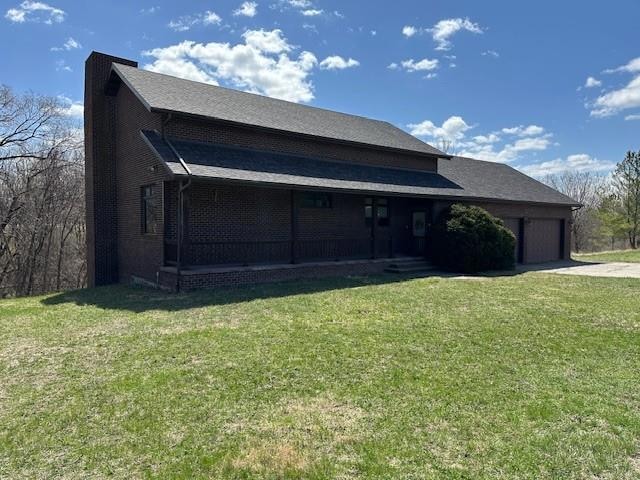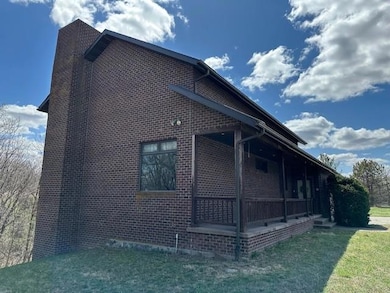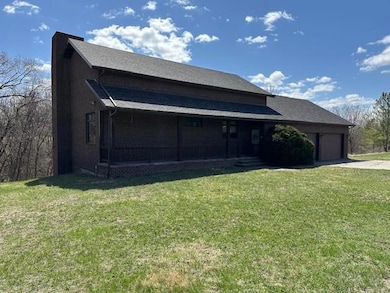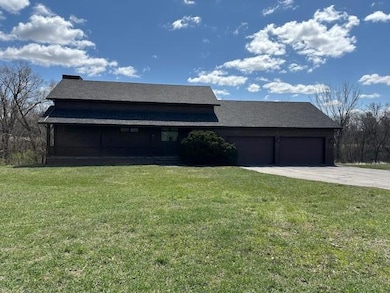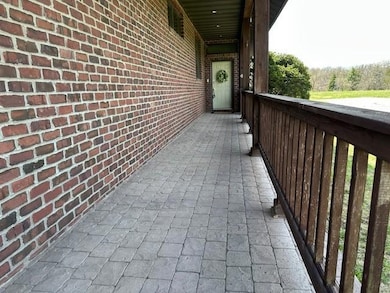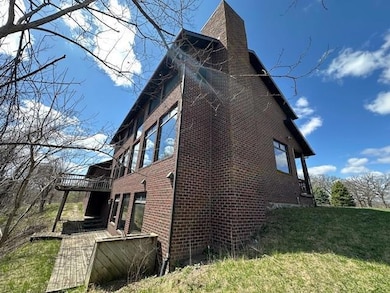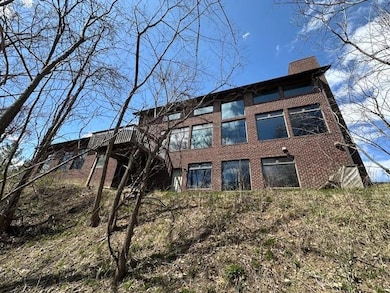3090 Stagecoach Rd Stratford, IA 50249
Estimated payment $4,771/month
About This Home
Stunning custom home nestled in wooded privacy on 12 acres along Prairie Creek, featuring expansive valley-view windows & exquisite walnut woodwork from the property's own trees crafted locally by Clark Fletcher Cabinetry. Main level boasts walnut floors; lower level oak. Brazilian Uba Tuba granite countertops. 3-sink kitchen with new appliances. Built-in-place soapstone Tulikivi fireplace from Finland, Schonbek luxury crystal chandelier, Quoizel stained glass light fixtures. Conservatory/sunroom, workshop, heated/insulated 4-car garage, geothermal (new 2024). Fenced pasture, Morton horse barn, John Deere tractor/loader/mower. Deer, turkeys, fruit trees, and wildflowers abound! Fiber optic internet, wired for generator, central vac ready. RARE blend of craftsmanship, luxury, and nature!
Listing Agent
Sunderman Farm Management Co. Brokerage Phone: 5155763671 License #B57014
Map
Home Details
Home Type
Single Family
Lot Details
0
Parking
4
Listing Details
- Prop. Type: Residential
- Road Surface Type: Paved
- Co List Office Mls Id: 1
- Subdivision Name: Other
- Directions: The home is on the east side of the road. From Stratford, go about 4.5 miles north on Stagecoach Road to the home. From Webster City, go about 4 miles west on Hwy 20 to Exit 136, then go about 8 miles south on Stagecoach Road to the home. From Fort Dodge (Exit 124 at Coalville) go 10 miles east on Hwy 20 to to Exit 136, then go about 8 miles south on Stagecoach Road to the home.
- Garage Yn: Yes
- Unit Levels: Two
- Master Plan Zoning: Agricultural
- Financial Info Electric: Circuit Breakers
- Kitchen Level: Main
- Attribution Contact: 5155763671
- Special Features: None
- Property Sub Type: Detached
Interior Features
- Spa Features: Bath
- Private Spa: Yes
- Appliances: Electric Water Heater, Built-in Oven, Trash Compactor, Cooktop, Dishwasher, Disposal, Dryer, Microwave, Refrigerator, Washer
- Basement: Finished, Full, Walk-Out Access
- Full Bathrooms: 2
- Half Bathrooms: 2
- Total Bedrooms: 4
- Below Grade Sq Ft: 875
- Fireplace Features: 1, Family Room, Wood Burning
- Fireplaces: 1
- Main Level Bathrooms: 2
- Main Level Bedrooms: 1
- Stories: 2
- RoomLivingRoomDescription: Hardwood
- Bathroom 2 Level: Upper
- Room Bedroom2 Level: Upper
- Room Bedroom4 Area: 177.92
- Room Bedroom5 Level: Lower
- Room Bedroom4 Level: Upper
- Living Room Living Room Level: Main
- Room Family Room Level: Lower
- Room Bedroom3 Area: 313.23
- Bathroom 3 Level: Main
- Bathroom 1 Level: Main
- Room Bedroom2 Area: 240.47
- Room Living Room Area: 165
- Room Bedroom3 Level: Upper
- Room Kitchen Area: 147.2
- Dining Room Dining Room Level: Main
- Room Dining Room Area: 290.58
- Room Family Room Area: 494.46
Exterior Features
- Fencing: Fenced Pasture
- Acres: 12.5
- Waterfront Features: Stream
- Construction Type: Brick
- Exterior Features: Brick
- Foundation Details: Block
- Patio And Porch Features: Deck
Garage/Parking
- Attached Garage: Yes
- Covered Parking Spaces: 4
- Garage Spaces: 4
- Open Parking: Yes
- Parking Features: Garage Door Opener, Paved Driveway
- Total Parking Spaces: 4
Utilities
- Cooling: Geothermal
- Cooling Y N: Yes
- Heating: Geothermal, Humidity Control, Wall Furnace
- HeatingYN: Yes
- Water Source: Well
Schools
- Junior High Dist: Other
Lot Info
- Lot Size Sq Ft: 544500
- ResoLotSizeUnits: Acres
- ResoLotSizeUnits: Acres
Tax Info
- Tax Annual Amount: 8493.19
Home Values in the Area
Average Home Value in this Area
Property History
| Date | Event | Price | Change | Sq Ft Price |
|---|---|---|---|---|
| 04/15/2025 04/15/25 | For Sale | $724,900 | 0.0% | $219 / Sq Ft |
| 04/14/2025 04/14/25 | For Sale | $724,900 | -59.7% | $219 / Sq Ft |
| 03/27/2025 03/27/25 | For Sale | $1,800,000 | -- | -- |
Source: Fort Dodge MLS
MLS Number: 26143
- 2823 280th St
- 1752 258th St
- 000 Tunnel Mill Rd
- 2480 Inkpaduta Ave
- 2550 Inkpaduta Ave
- 359 E Main St
- 475 Bluff St
- 1212 Teneyck Ave
- 1328 Steiner Blvd
- 2504 Kamen Dr
- 000 Wall St
- 2505 N Terrace Dr
- 2501 N Terrace Dr
- Lots 3 & 4 Brewer Creek Estates 1st Addition
- 1408 Locust St
- 1025 N Terrace Dr
- 602 Wagner St
- 1507 Grand St
- 1508 Collins St
- 1405 Grand St
