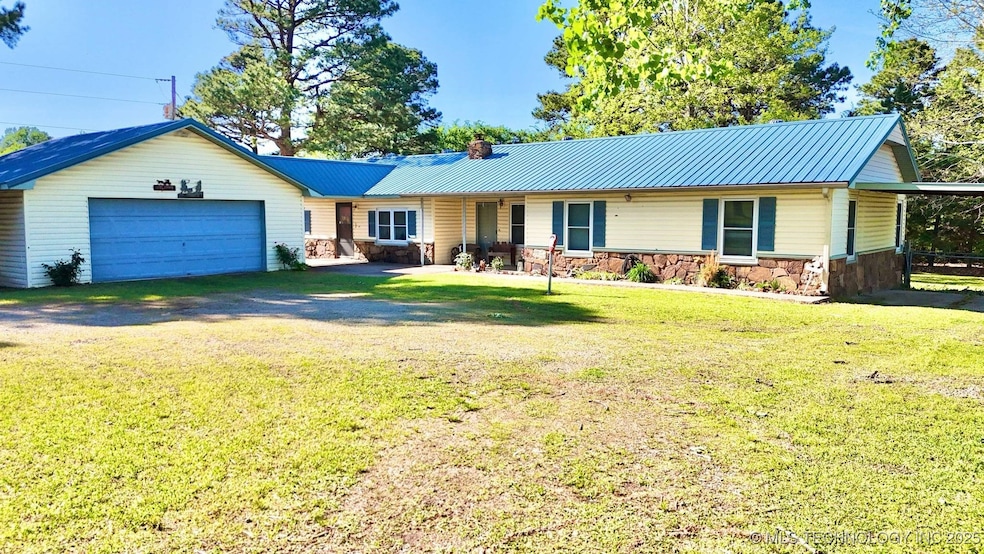
30901 W County Road 1260 Stigler, OK 74462
Estimated payment $1,311/month
Highlights
- Horses Allowed On Property
- No HOA
- Separate Outdoor Workshop
- Mature Trees
- Covered patio or porch
- 2 Car Attached Garage
About This Home
*Charming Country Home on 5 Acres*
Welcome to your dream retreat! This charming four-bedroom, two-and-a-half-bath home is nestled on a sprawling 5-acre lot, providing ample space for outdoor activities and tranquility. Surrounded by mature trees, this property offers a serene escape from the hustle and bustle of everyday life.
As you enter the home, you’ll be greeted by a spacious living area that flows seamlessly into a large kitchen and dining room — perfect for family gatherings and entertaining guests. The hall bathroom comes equipped with a jacuzzi tub, perfect for relaxing after a long day. The home features a delightful covered back porch, where you can unwind while observing the local wildlife, including whitetail deer that often visit the yard.
This property boasts several practical amenities, including an attached two-car garage, a side carport, and an additional carport located in the backyard. The back yard of the property is secured with chain-link fencing, complemented by barbwire fencing around the perimeter, ensuring both safety and privacy.
For those in need of extra storage, two storage buildings are available, along with a storm cellar for added peace of mind during inclement weather. The metal roof, installed in 2012, provides durability and low maintenance for years to come.
Don’t miss the opportunity to make this enchanting country home your own, where comfort meets nature!
Home Details
Home Type
- Single Family
Year Built
- Built in 1980
Lot Details
- 5 Acre Lot
- South Facing Home
- Chain Link Fence
- Mature Trees
Parking
- 2 Car Attached Garage
- Carport
Home Design
- Slab Foundation
- Wood Frame Construction
- Metal Roof
- Aluminum Siding
- Stone
Interior Spaces
- 1,746 Sq Ft Home
- 1-Story Property
- Wired For Data
- Vinyl Clad Windows
- Insulated Doors
- Fire and Smoke Detector
- Washer and Electric Dryer Hookup
Kitchen
- Built-In Oven
- Gas Oven
- Electric Range
- Stove
- Dishwasher
- Ceramic Countertops
Flooring
- Carpet
- Laminate
- Tile
Bedrooms and Bathrooms
- 4 Bedrooms
Eco-Friendly Details
- Energy-Efficient Doors
- Ventilation
Outdoor Features
- Covered patio or porch
- Separate Outdoor Workshop
- Shed
- Storm Cellar or Shelter
- Rain Gutters
Schools
- Stigler Elementary School
- Stigler High School
Horse Facilities and Amenities
- Horses Allowed On Property
Utilities
- Zoned Heating and Cooling
- Electric Water Heater
- Septic Tank
- High Speed Internet
Community Details
- No Home Owners Association
- Haskell Co Unplatted Subdivision
Map
Home Values in the Area
Average Home Value in this Area
Tax History
| Year | Tax Paid | Tax Assessment Tax Assessment Total Assessment is a certain percentage of the fair market value that is determined by local assessors to be the total taxable value of land and additions on the property. | Land | Improvement |
|---|---|---|---|---|
| 2024 | -- | $10,927 | $571 | $10,356 |
| 2023 | $0 | $10,609 | $571 | $10,038 |
| 2022 | $0 | $11,085 | $791 | $10,294 |
| 2021 | $0 | $11,085 | $791 | $10,294 |
| 2020 | $0 | $11,085 | $791 | $10,294 |
| 2019 | $871 | $11,222 | $791 | $10,431 |
| 2018 | $879 | $11,304 | $791 | $10,513 |
| 2017 | $0 | $10,975 | $791 | $10,184 |
| 2016 | $860 | $11,089 | $791 | $10,298 |
| 2015 | $796 | $11,240 | $790 | $10,450 |
| 2014 | $800 | $11,240 | $790 | $10,450 |
Property History
| Date | Event | Price | Change | Sq Ft Price |
|---|---|---|---|---|
| 04/20/2025 04/20/25 | For Sale | $234,900 | -- | $135 / Sq Ft |
Deed History
| Date | Type | Sale Price | Title Company |
|---|---|---|---|
| Quit Claim Deed | -- | None Listed On Document | |
| Joint Tenancy Deed | -- | -- | |
| Joint Tenancy Deed | $120,000 | -- | |
| Warranty Deed | $73,500 | -- | |
| Warranty Deed | $55,000 | -- |
Mortgage History
| Date | Status | Loan Amount | Loan Type |
|---|---|---|---|
| Previous Owner | $88,968 | Stand Alone Refi Refinance Of Original Loan | |
| Previous Owner | $96,000 | No Value Available |
Similar Homes in Stigler, OK
Source: MLS Technology
MLS Number: 2516840
APN: 0000-01-08N-19E-3-003-00
- 802 SE A St
- 1513 E Old Military Rd
- 108 N T 300 St
- TBD Treasure Cove Stigler
- 0 S Riverview Unit 2509889
- 0 S Riverview Unit 2509888
- 318 Ted Allen Ln
- 1205 S City Lake Rd
- 1206 S City Lake Rd
- 303 NW D St
- 508 NW 2nd St
- 503 NW 3rd St
- 610 SW 7th St
- 802 NE 5th St
- 203 NE H St
- 0 NW 3rd St
- 201 NW Rose Ln
- 1007 N Broadway St
- 303 NW Rose Ln
- 906 NW 10th St






