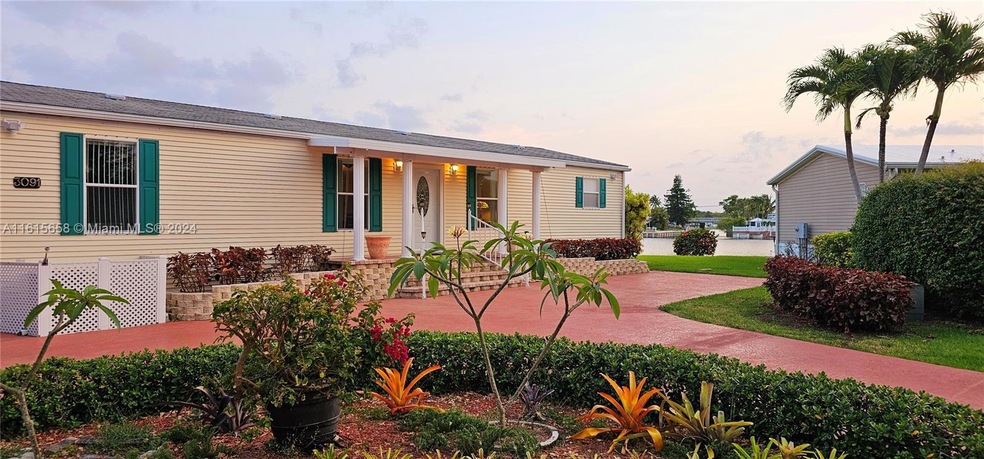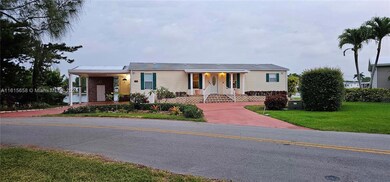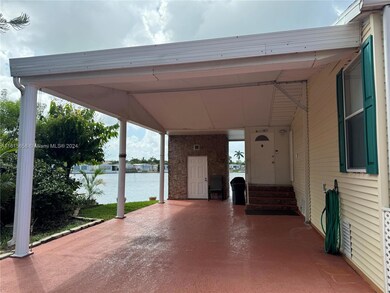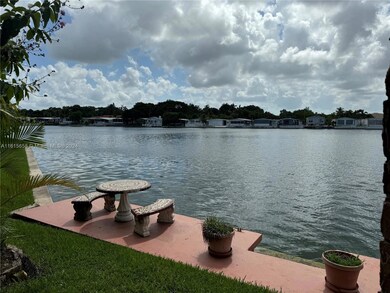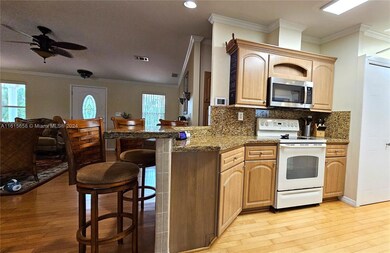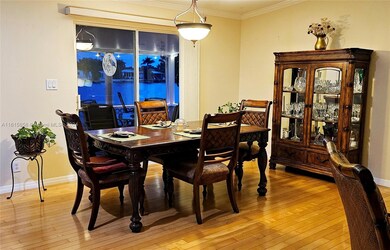
3091 Inlet Dr Fort Lauderdale, FL 33312
Highlights
- Lake Front
- Private Dock
- Fitness Center
- Boat Ramp
- Golf Course Community
- Sitting Area In Primary Bedroom
About This Home
As of November 2024Incredible Waterfront Property with Solid Sea Wall, concrete dock area. 2006, 2Bed 2Bath, Florida Room (310 sq.ft) covered patio (300 sq.ft) with water views all around. Spacious open floor plan with kitchen snack bar, formal dining area, hardwood & tile floors, huge master with walk in closet and master bath, furnished, covered Patio to enjoy lake, sunset and sunrise views. 10 min from FLL airport, quick easy access to freeways, shopping, Dania Point, 4 miles to the beach, close to Hard Rock Casino with views from the patio. ONLY $200 per month POA fees. Community includes olympic size swimming pool, pool lounge chairs, gym, sauna, jacuzzi, golf, bowling alley, tennis courts, pickle-ball, basketball, bowling alley, and BBQ area, organized club activities for the active lifestyle.
Last Buyer's Agent
NON-MLS MEMBER
MAR NON MLS MEMBER License #SEF
Property Details
Home Type
- Mobile/Manufactured
Est. Annual Taxes
- $3,575
Year Built
- Built in 2006
Lot Details
- 9,850 Sq Ft Lot
- 162 Ft Wide Lot
- Lake Front
- Southeast Facing Home
HOA Fees
- $200 Monthly HOA Fees
Home Design
- Shingle Roof
- Modular or Manufactured Materials
Interior Spaces
- 1,477 Sq Ft Home
- Furnished
- Vaulted Ceiling
- Decorative Fireplace
- Vertical Blinds
- Sliding Windows
- Open Floorplan
- Workshop
- Sun or Florida Room
- Lake Views
Kitchen
- Self-Cleaning Oven
- Electric Range
- Microwave
- Dishwasher
- Snack Bar or Counter
- Disposal
Flooring
- Wood
- Tile
Bedrooms and Bathrooms
- 2 Bedrooms
- Sitting Area In Primary Bedroom
- Primary Bedroom on Main
- Walk-In Closet
- Two Primary Bathrooms
- 2 Full Bathrooms
- Bathtub and Shower Combination in Primary Bathroom
Laundry
- Dryer
- Washer
Home Security
- Partial Panel Shutters or Awnings
- Fire and Smoke Detector
Parking
- 2 Attached Carport Spaces
- Circular Driveway
- Open Parking
Outdoor Features
- Access To Lake
- Seawall
- Private Dock
- Patio
- Shed
- Storage Shed
- Outdoor Grill
- Porch
Schools
- Stirling Elementary School
- Attucks Middle School
- Hollywood Hl High School
Utilities
- Central Heating and Cooling System
- Underground Utilities
- Electric Water Heater
Listing and Financial Details
- Assessor Parcel Number 504232162120
Community Details
Overview
- Ravenswood Estates & Mari Condos
- Ravenswood Estates & Mari,Estates Of Fort Laud Subdivision
- Mandatory home owners association
- The community has rules related to building or community restrictions, no trucks or trailers
Amenities
- Picnic Area
- Sauna
- Clubhouse
- Game Room
- Laundry Facilities
Recreation
- Boat Ramp
- Golf Course Community
- Golf Purchase Required
- Tennis Courts
- Shuffleboard Court
- Fitness Center
- Community Pool
- Community Spa
Pet Policy
- Breed Restrictions
Security
- Security Service
Map
Home Values in the Area
Average Home Value in this Area
Property History
| Date | Event | Price | Change | Sq Ft Price |
|---|---|---|---|---|
| 11/07/2024 11/07/24 | Sold | $415,000 | -12.6% | $281 / Sq Ft |
| 10/30/2024 10/30/24 | Pending | -- | -- | -- |
| 09/10/2024 09/10/24 | Price Changed | $474,900 | -0.9% | $322 / Sq Ft |
| 07/12/2024 07/12/24 | For Sale | $479,000 | -- | $324 / Sq Ft |
Similar Homes in Fort Lauderdale, FL
Source: MIAMI REALTORS® MLS
MLS Number: A11615658
- 5741 SW 31st Ave
- 5624 Lagoon Dr
- 3117 SW 58th Place
- 5748 Lagoon Dr
- 3009 Lakeshore Dr
- 3079 Lakeshore Dr
- 2948 W Marina Dr
- 2956 Lakeshore Dr
- 5450 Lagoon Dr
- 2948 Harbor Ln
- 3200 Teakwood Ln
- 5420 Lagoon Dr
- 2933 Lakeshore Dr
- 2922 Harbor Ln
- 2920 SW 57th Ct
- 3221 Teakwood Ln
- 2921 Harbor Ln
- 5400 SW Hiacinth Ct
- 3008 SW 54th St
- 2890 W Marina Dr
