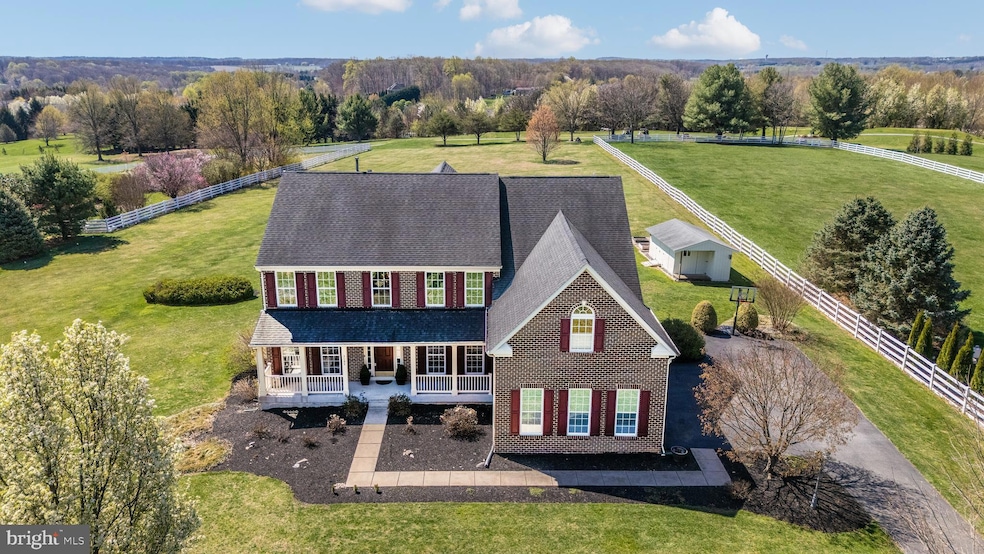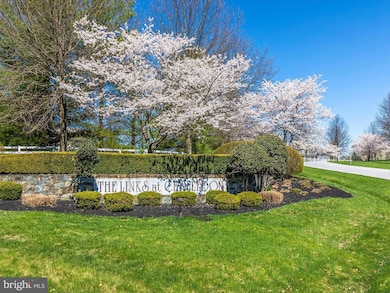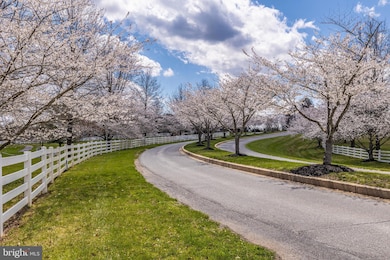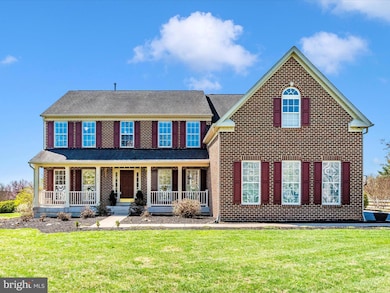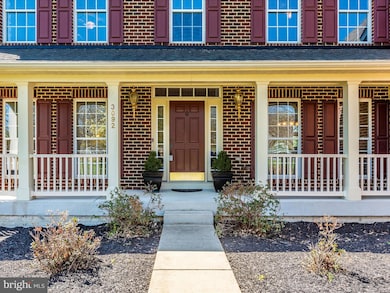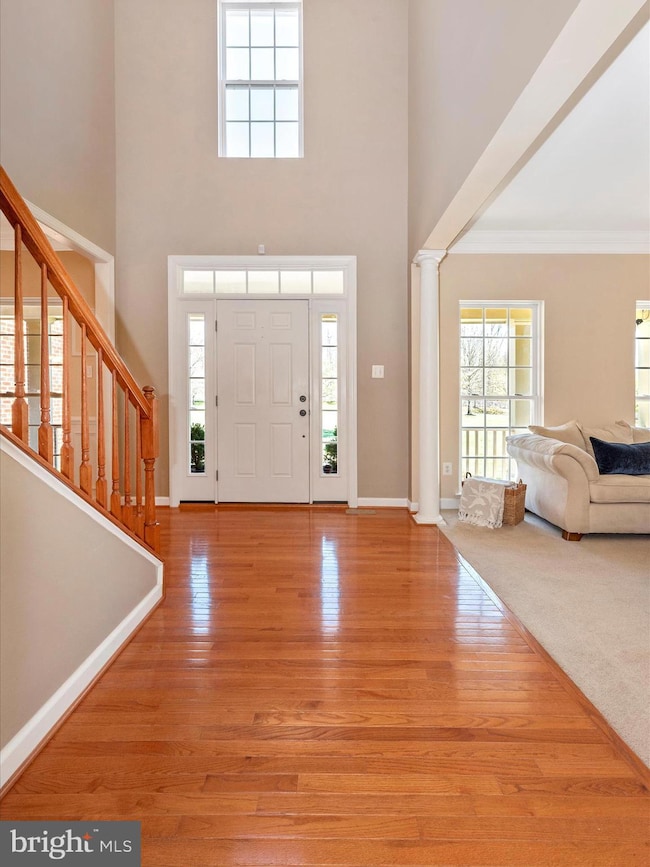
3092 Ballesteras Ct Mount Airy, MD 21771
Estimated payment $6,596/month
Highlights
- Golf Course Community
- Gourmet Kitchen
- Open Floorplan
- Mount Airy Elementary School Rated A-
- Golf Course View
- Dual Staircase
About This Home
Incredible opportunity to own this stunning home, perfectly situated on a level lot backing directly to Hole #2 of the golf course! Lovingly maintained by its original owners, this Avalon model boasts an open and spacious design ideal for modern living. The inviting front porch is the perfect spot to enjoy your morning coffee while taking in the sunrise. Inside, the two-story foyer is flanked by a formal living room and dining room, setting the stage for elegant entertaining. The family room, featuring a cozy stone gas fireplace and large windows overlooking the backyard, flows seamlessly into the expansive kitchen. Here, you'll find abundant cabinetry, a walk-in pantry, a double wall oven, a large island with seating, and extensive granite countertops—ideal for meal prep and gathering with friends and family. The adjoining breakfast room, filled with natural light, opens to the deck and patio, offering a perfect setting for outdoor dining with breathtaking views in every direction. A private home office with serene backyard views, a spacious laundry/mudroom, and a half bath complete the main level. The dual staircase provides convenient access to the upper level from both the foyer and the kitchen. Upstairs, the luxurious primary suite features a separate sitting area—perfect for a home office, exercise space, or creative nook—along with two walk-in closets and a spa-like ensuite with dual vanities, a soaking tub, a tiled shower, and a private water closet. Bedroom two enjoys its own private ensuite, while bedrooms three and four share a Jack-and-Jill bathroom with separate sink areas. The expansive lower level offers endless possibilities, with ample space for a recreation room, billiards, home theater, gym, plus a rough-in for a future full bathroom. Outside, the beautifully landscaped yard provides plenty of space for entertaining, relaxing, or even adding a future pool or play area. Located in the sought-after Challedon golf course community, residents can enjoy lunch and dinner at the on-site Clubhouse & Restaurant, The Grille at Challedon, which features a full bar and pro shop—all just a short walk away. Don't miss this chance to embrace an exceptional lifestyle in this stunning home!
Home Details
Home Type
- Single Family
Est. Annual Taxes
- $8,245
Year Built
- Built in 2004
Lot Details
- 2.49 Acre Lot
- Landscaped
- Extensive Hardscape
- Private Lot
- Level Lot
- Back, Front, and Side Yard
- Property is in excellent condition
- Property is zoned CONSE
HOA Fees
- $48 Monthly HOA Fees
Parking
- 3 Car Direct Access Garage
- 4 Driveway Spaces
- Side Facing Garage
- Garage Door Opener
Property Views
- Golf Course
- Scenic Vista
Home Design
- Colonial Architecture
- Architectural Shingle Roof
- Vinyl Siding
- Brick Front
- Concrete Perimeter Foundation
Interior Spaces
- Property has 3 Levels
- Open Floorplan
- Dual Staircase
- Chair Railings
- Crown Molding
- Wainscoting
- Beamed Ceilings
- Tray Ceiling
- Two Story Ceilings
- Ceiling Fan
- Recessed Lighting
- Heatilator
- Self Contained Fireplace Unit Or Insert
- Fireplace Mantel
- Gas Fireplace
- Double Pane Windows
- Window Screens
- Sliding Doors
- Six Panel Doors
- Entrance Foyer
- Family Room Off Kitchen
- Sitting Room
- Living Room
- Formal Dining Room
- Den
- Attic
Kitchen
- Gourmet Kitchen
- Breakfast Room
- Built-In Double Oven
- Cooktop
- Microwave
- Extra Refrigerator or Freezer
- Ice Maker
- Dishwasher
- Kitchen Island
- Upgraded Countertops
- Disposal
Flooring
- Wood
- Carpet
- Ceramic Tile
Bedrooms and Bathrooms
- 4 Bedrooms
- En-Suite Primary Bedroom
- En-Suite Bathroom
- Walk-In Closet
- Soaking Tub
- Walk-in Shower
Laundry
- Laundry Room
- Laundry on main level
- Dryer
- Washer
Unfinished Basement
- Basement Fills Entire Space Under The House
- Space For Rooms
- Rough-In Basement Bathroom
- Basement Windows
Home Security
- Fire and Smoke Detector
- Flood Lights
Outdoor Features
- Deck
- Shed
- Playground
- Rain Gutters
- Porch
Schools
- Parrs Ridge Elementary School
- Mt Airy Middle School
- South Carroll High School
Utilities
- Forced Air Heating and Cooling System
- Vented Exhaust Fan
- Underground Utilities
- Well
- Natural Gas Water Heater
- On Site Septic
- Cable TV Available
Listing and Financial Details
- Tax Lot 130
- Assessor Parcel Number 0713040761
Community Details
Overview
- Association fees include common area maintenance, trash
- Challedon HOA
- Challedon Subdivision, Avalon Floorplan
Recreation
- Golf Course Community
- Golf Course Membership Available
Additional Features
- Common Area
- Fenced around community
Map
Home Values in the Area
Average Home Value in this Area
Tax History
| Year | Tax Paid | Tax Assessment Tax Assessment Total Assessment is a certain percentage of the fair market value that is determined by local assessors to be the total taxable value of land and additions on the property. | Land | Improvement |
|---|---|---|---|---|
| 2024 | $8,005 | $724,300 | $232,400 | $491,900 |
| 2023 | $7,760 | $686,700 | $0 | $0 |
| 2022 | $7,335 | $649,100 | $0 | $0 |
| 2021 | $14,060 | $611,500 | $232,400 | $379,100 |
| 2020 | $13,815 | $611,500 | $232,400 | $379,100 |
| 2019 | $6,225 | $611,500 | $232,400 | $379,100 |
| 2018 | $7,088 | $634,000 | $232,400 | $401,600 |
| 2017 | $6,870 | $621,067 | $0 | $0 |
| 2016 | -- | $608,133 | $0 | $0 |
| 2015 | -- | $595,200 | $0 | $0 |
| 2014 | -- | $590,800 | $0 | $0 |
Property History
| Date | Event | Price | Change | Sq Ft Price |
|---|---|---|---|---|
| 04/10/2025 04/10/25 | For Sale | $1,050,000 | -- | $264 / Sq Ft |
Deed History
| Date | Type | Sale Price | Title Company |
|---|---|---|---|
| Deed | $711,190 | -- | |
| Deed | $550,000 | -- |
Mortgage History
| Date | Status | Loan Amount | Loan Type |
|---|---|---|---|
| Open | $624,999 | New Conventional | |
| Closed | $510,400 | New Conventional | |
| Closed | $40,000 | Credit Line Revolving | |
| Closed | $580,000 | New Conventional | |
| Closed | $95,000 | Stand Alone Second |
Similar Homes in Mount Airy, MD
Source: Bright MLS
MLS Number: MDCR2025894
APN: 13-040761
- 6092 Toursome Dr
- 0 Cabbage Spring Rd
- 2918 Lonesome Dove Rd
- 3683 Falling Green Way
- 2683 Walston Rd
- 2670 Statiras Dr
- 4945 Jalmia Rd
- 2015 Sleepy Hollow Dr
- 6603 Jacks Ct
- 5743 Buffalo Rd
- 6580 Day View Dr
- 6640 Christy Acres Cir
- 406 Saddleback Trail
- 1702 Fieldbrook Ln
- 1307 Scotch Heather Ave
- 2502 Braddock Rd
- 0 Watersville Rd Unit MDCR2019316
- 1313 Quarterstaff Trail
- 1412 Summer Sweet Ln
- 129 Meadowlark Ave
