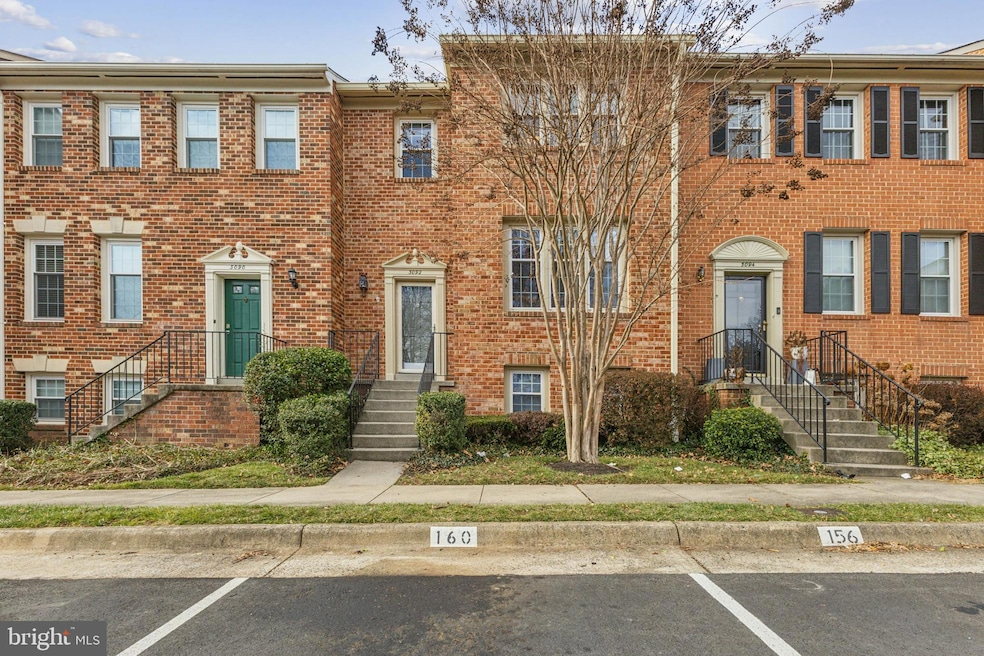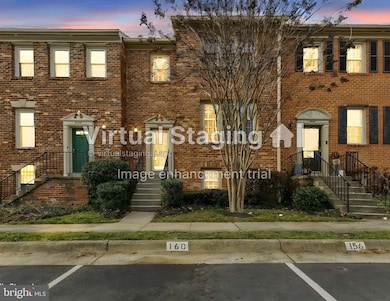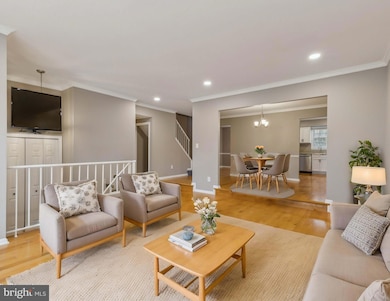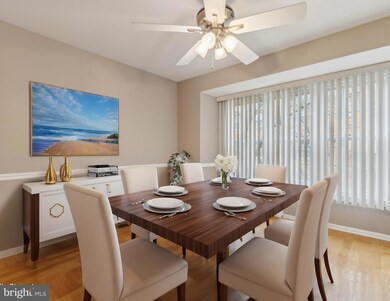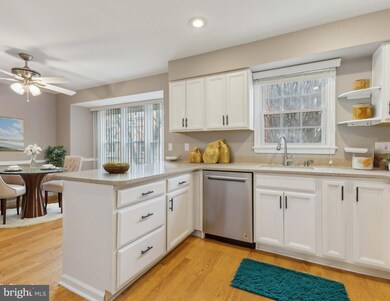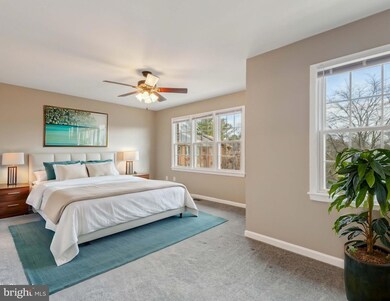
3092 Bradford Wood Ct Oakton, VA 22124
Highlights
- Colonial Architecture
- 1 Fireplace
- Living Room
- Oakton Elementary School Rated A
- Game Room
- 4-minute walk to Blake Lane Park
About This Home
As of February 2025Beautiful spacious townhome in the desirable community of Concord Village in Oakton! Four Bedrooms and 3.5 Baths! Home has brand new roof! HVAC and Water Heater are 2 years old. Home has been painted and has new LVP flooring in the basement. As you enter the Foyer you notice the beautiful Hardwoods on the main level. The Formal Living Room and Dining Room are located on the main level. The spacious Kitchen has updated stainless steel appliances , lots of cupboard and counter space. There are beautiful white cabinets and a penisula for additional counter space. There is room in the kitchen for a table or extra space can be used as a Family Room. The open concept of the main level is great for Family interaction! A half bath is located on this level. Upstairs are three great size bedrooms. The Main Bedroom has great size windows and its own Primary Bathroom. The walk in closet has custom shelves and drawers. The other two bedrooms are a great size and share a full Bath. The basement has a Huge Recreation room with a Fireplace and screen. Bedroom 4 is located here as well as another full Bath. The Laundry is located on this level with a front load washer and dryer. Sliding Glass doors lead to a nice size fenced in backyard. One assigned parking space but plenty of other parking available. The location is truly unbeatable! You are right around the corner to the Vienna Metro, downtown Oakton shops and restaurants , Oak Mont Golf & Rec Center is close by with indoor pool, fitness center and golf course. Family oriented community with playground and tennis courts. Walk to award winning Oakton Elementary, Oakton High School and major commuter routes - 29, 50, 66 and 495!
Townhouse Details
Home Type
- Townhome
Est. Annual Taxes
- $7,498
Year Built
- Built in 1984
Lot Details
- 1,587 Sq Ft Lot
- Property is in excellent condition
HOA Fees
- $123 Monthly HOA Fees
Home Design
- Colonial Architecture
- Brick Exterior Construction
- Concrete Perimeter Foundation
Interior Spaces
- Property has 3 Levels
- Ceiling Fan
- 1 Fireplace
- Family Room
- Living Room
- Dining Room
- Game Room
- Finished Basement
Kitchen
- Stove
- Built-In Microwave
- Ice Maker
- Dishwasher
Bedrooms and Bathrooms
- En-Suite Primary Bedroom
Parking
- 1 Parking Space
- 1 Assigned Parking Space
Utilities
- 90% Forced Air Heating and Cooling System
- Vented Exhaust Fan
- Natural Gas Water Heater
Community Details
- Association fees include common area maintenance, management, reserve funds, road maintenance, snow removal
- Concord Village HOA
- Concord Village Subdivision, Americana Floorplan
Listing and Financial Details
- Tax Lot 159
- Assessor Parcel Number 0472 21 0159
Map
Home Values in the Area
Average Home Value in this Area
Property History
| Date | Event | Price | Change | Sq Ft Price |
|---|---|---|---|---|
| 02/19/2025 02/19/25 | Sold | $825,000 | -0.5% | $377 / Sq Ft |
| 01/18/2025 01/18/25 | Price Changed | $829,000 | -2.4% | $378 / Sq Ft |
| 01/03/2025 01/03/25 | For Sale | $849,000 | -- | $387 / Sq Ft |
Tax History
| Year | Tax Paid | Tax Assessment Tax Assessment Total Assessment is a certain percentage of the fair market value that is determined by local assessors to be the total taxable value of land and additions on the property. | Land | Improvement |
|---|---|---|---|---|
| 2024 | $7,498 | $647,230 | $215,000 | $432,230 |
| 2023 | $7,208 | $638,750 | $215,000 | $423,750 |
| 2022 | $6,976 | $610,040 | $205,000 | $405,040 |
| 2021 | $6,946 | $591,890 | $195,000 | $396,890 |
| 2020 | $6,560 | $554,290 | $185,000 | $369,290 |
| 2019 | $6,422 | $542,630 | $180,000 | $362,630 |
| 2018 | $6,150 | $534,760 | $175,000 | $359,760 |
| 2017 | $6,140 | $528,880 | $170,000 | $358,880 |
| 2016 | $5,878 | $507,360 | $160,000 | $347,360 |
| 2015 | $5,662 | $507,360 | $160,000 | $347,360 |
| 2014 | $5,309 | $476,780 | $150,000 | $326,780 |
Mortgage History
| Date | Status | Loan Amount | Loan Type |
|---|---|---|---|
| Open | $425,000 | New Conventional | |
| Closed | $425,000 | New Conventional | |
| Previous Owner | $198,700 | Adjustable Rate Mortgage/ARM | |
| Previous Owner | $264,000 | New Conventional | |
| Previous Owner | $191,000 | No Value Available |
Deed History
| Date | Type | Sale Price | Title Company |
|---|---|---|---|
| Warranty Deed | $825,000 | Chicago Title | |
| Warranty Deed | $825,000 | Chicago Title | |
| Warranty Deed | $660,000 | Stewart Title Guaranty Company | |
| Interfamily Deed Transfer | -- | None Available | |
| Deed | $330,000 | -- | |
| Deed | $214,000 | -- |
Similar Homes in the area
Source: Bright MLS
MLS Number: VAFX2215660
APN: 0472-21-0159
- 10127 Turnberry Place
- 10210 Baltusrol Ct
- 2973 Borge St
- 10151 Oakton Terrace Rd Unit 10151
- 9979 Capperton Dr
- 10227 Valentino Dr Unit 7104
- 9943 Capperton Dr
- 9925 Blake Ln
- 2905 Gray St
- 9919 Blake Ln
- 3178 Summit Square Dr Unit 3-B12
- 9952 Lochmoore Ln
- 2915 Chain Bridge Rd
- 10300 Appalachian Cir Unit 108
- 10302 Appalachian Cir Unit 209
- 2972 Valera Ct
- 10307 Granite Creek Ln
- 9921 Courthouse Woods Ct
- 3113 Jessie Ct
- 10166 Castlewood Ln
