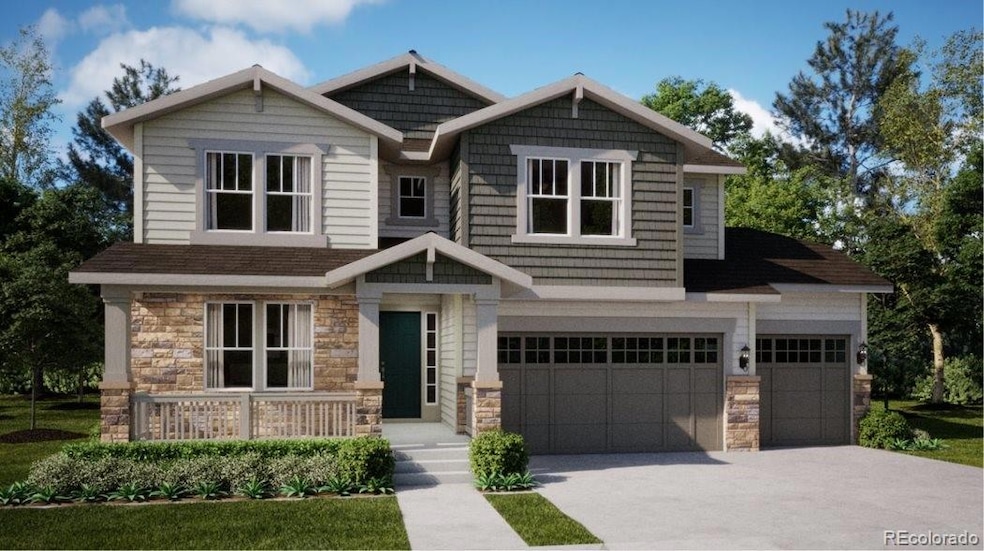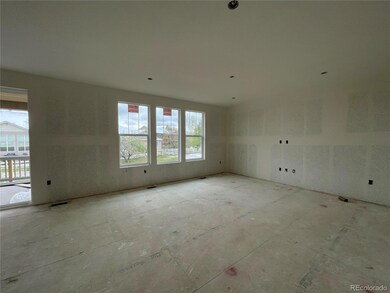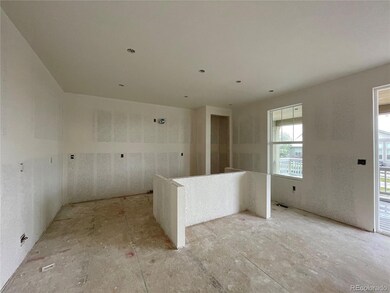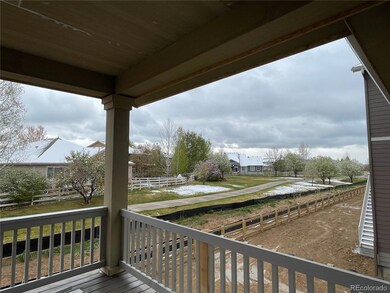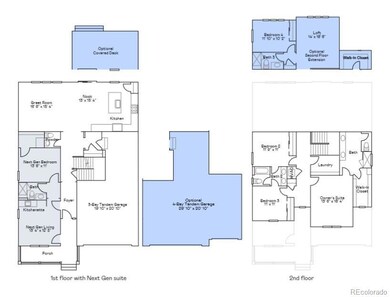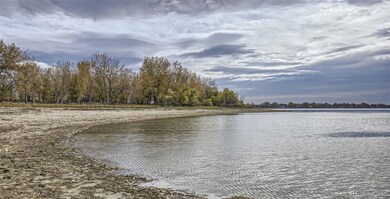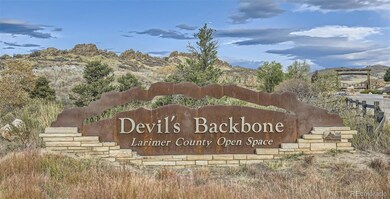
3092 Ironton Dr Loveland, CO 80538
Estimated payment $5,940/month
Highlights
- Deck
- Great Room
- Covered patio or porch
- Loft
- Granite Countertops
- Breakfast Area or Nook
About This Home
**Contact Lennar today about Special Financing for this home - terms and conditions apply**Anticipated Completion June 2025! This stunning new Chelton 2-story features, 5 beds (4 main home and 1 next gen), 4 baths (3.5 main home & 1 next gen), laundry (both main & nextgen), living room (nextgen), great room (main home), kitchen (both main home & nextgen), Loft, unfinished WALKOUT basement for your future expansion, 4 car garage and more. Beautiful upgrades and finishes including slab quartz counters & island, luxury vinyl plank flooring, stainless steel appliances, covered deck and more. Riano Ridge offers single family homes for every lifestyle. Close to dining, shopping, entertainment and other amenities.
Listing Agent
RE/MAX Professionals Brokerage Email: tomrman@aol.com,303-910-8436 License #000986635

Home Details
Home Type
- Single Family
Est. Annual Taxes
- $9,592
Year Built
- Built in 2025 | Under Construction
HOA Fees
- $100 Monthly HOA Fees
Parking
- 4 Car Attached Garage
Home Design
- Frame Construction
- Composition Roof
Interior Spaces
- 2-Story Property
- Double Pane Windows
- Great Room
- Living Room
- Loft
- Bonus Room
- Laundry Room
Kitchen
- Breakfast Area or Nook
- Oven
- Microwave
- Dishwasher
- Kitchen Island
- Granite Countertops
- Disposal
Flooring
- Carpet
- Tile
- Vinyl
Bedrooms and Bathrooms
- Walk-In Closet
- Jack-and-Jill Bathroom
Unfinished Basement
- Walk-Out Basement
- Basement Fills Entire Space Under The House
- Interior Basement Entry
- Bedroom in Basement
Home Security
- Carbon Monoxide Detectors
- Fire and Smoke Detector
Outdoor Features
- Deck
- Covered patio or porch
Schools
- Ponderosa Elementary School
- Lucile Erwin Middle School
- Loveland High School
Utilities
- Forced Air Heating and Cooling System
- Heating System Uses Natural Gas
- Cable TV Available
Additional Features
- Smoke Free Home
- 7,150 Sq Ft Lot
Community Details
- Emeral Glenn HOA
- Built by Lennar
- Riano Ridge Subdivision, Chelton / Cr Floorplan
- The Grand Collection Community
Listing and Financial Details
- Exclusions: Seller's Personal Property and any staging items that may be in use
- Assessor Parcel Number R1677859
Map
Home Values in the Area
Average Home Value in this Area
Tax History
| Year | Tax Paid | Tax Assessment Tax Assessment Total Assessment is a certain percentage of the fair market value that is determined by local assessors to be the total taxable value of land and additions on the property. | Land | Improvement |
|---|---|---|---|---|
| 2025 | $343 | $2,346 | $2,346 | -- |
| 2024 | $343 | $2,346 | $2,346 | -- |
| 2022 | $95 | $1,618 | $1,618 | -- |
| 2021 | $95 | $647 | $647 | $0 |
Property History
| Date | Event | Price | Change | Sq Ft Price |
|---|---|---|---|---|
| 04/11/2025 04/11/25 | Price Changed | $904,900 | -0.9% | $286 / Sq Ft |
| 02/18/2025 02/18/25 | For Sale | $913,500 | -- | $289 / Sq Ft |
Deed History
| Date | Type | Sale Price | Title Company |
|---|---|---|---|
| Special Warranty Deed | $1,668,700 | None Listed On Document |
Similar Homes in Loveland, CO
Source: REcolorado®
MLS Number: 9504520
APN: 95044-37-007
- 3070 Ironton Dr
- 3106 Ironton Dr
- 3028 Ironton Dr
- 3026 Gladstone Ave
- 3021 Ironton Dr
- 3008 Gladstone Ave
- 3109 Ironton Dr
- 3073 Ironton Dr
- 3078 Gladstone Ave
- 3104 Gladstone Ave
- 3335 Atwood Dr
- 3281 Calahan Ct
- 3112 Westcliff Dr
- 3120 Westcliff Dr
- 3136 Westcliff Dr
- 3133 Westcliff Dr
- 3353 New Castle Dr
- 3210 Springfield Dr
- 2991 Sanford Cir
- 3016 Glendevey Dr
