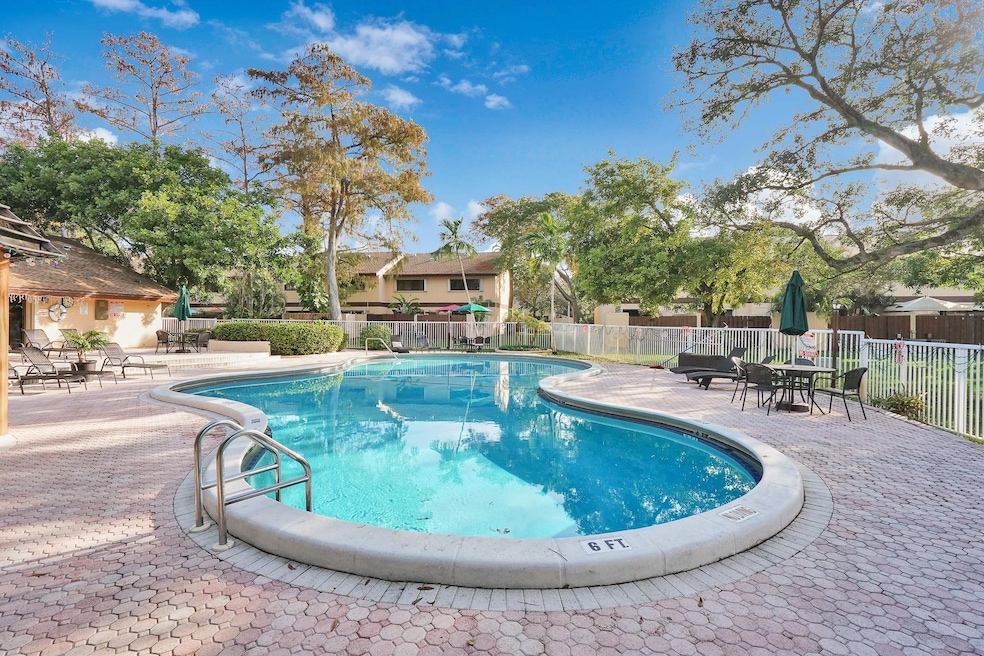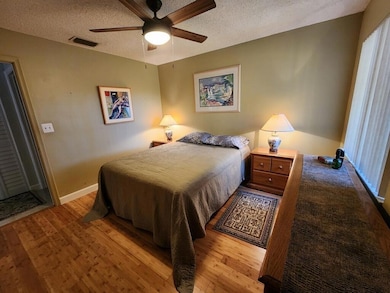
3092 S Oakland Forest Dr Unit 1804 Oakland Park, FL 33309
Oakland Forest NeighborhoodEstimated payment $2,245/month
Highlights
- Lake Front
- Gated Community
- Vaulted Ceiling
- Fitness Center
- Clubhouse
- Garden View
About This Home
Stunning waterfront villa in gated Pines West of Oakland Forest. Open Kitchen w/ vaulted ceilings to dining/living area, & walk out to your open private, lakeside, wood deck patio for relaxing, entertaining & BBQ's. Ceramic tile floors, in living area, bamboo in bedrooms w/walk-in closet w/ organizers. attic storage w/ pull down stairs. All windows & doors are protected with accordion shutters or impact. Laundry room w/ full size washer & dryer. HOA fee $580 per month includes Hi-speed internet & basic cable, reserves, insurance, grounds, building & roof maintenance. Amenities include, pool, community room, well equipped gym, playground & pet friendly. Water runs $40-$60 per month. HOA says buyer must have 650+ credit score, 10% down. Minutes to the beach, Wilton Manors, downtown.
Open House Schedule
-
Saturday, April 26, 202512:00 to 3:00 pm4/26/2025 12:00:00 PM +00:004/26/2025 3:00:00 PM +00:00gate code 424- make first right and then first left to 1804. Stunning waterfront villa in gated Pines West of Oakland Forest. Open Kitchen w/ vaulted ceilings to dining/living area, & walk out to your open private, lakeside, wood deck patio for relaxing, entertaining & BBQ's. Ceramic tile floors, in living area, bamboo in bedrooms w/walk-in closet & organizers. attic storage w/ pull down stairs. All windows & doors are protected w/ accordion shutters/impact. Laundry w/ full size washer & dryer.Add to Calendar
Property Details
Home Type
- Condominium
Est. Annual Taxes
- $991
Year Built
- Built in 1988
Lot Details
- Lake Front
- West Facing Home
- Privacy Fence
- Fenced
HOA Fees
- $580 Monthly HOA Fees
Parking
- Guest Parking
Interior Spaces
- 988 Sq Ft Home
- 1-Story Property
- Vaulted Ceiling
- Ceiling Fan
- Blinds
- Combination Dining and Living Room
- Utility Room
- Ceramic Tile Flooring
- Garden Views
Kitchen
- Electric Range
- Microwave
- Ice Maker
- Dishwasher
- Disposal
Bedrooms and Bathrooms
- 2 Bedrooms | 1 Main Level Bedroom
- Split Bedroom Floorplan
- 2 Full Bathrooms
Laundry
- Laundry Room
- Washer and Dryer
Utilities
- Central Heating and Cooling System
- Electric Water Heater
- Cable TV Available
Listing and Financial Details
- Assessor Parcel Number 494220CB0220
- Seller Considering Concessions
Community Details
Overview
- Association fees include management, amenities, cable TV, insurance, ground maintenance, maintenance structure, pool(s), recreation facilities, reserve fund, roof, trash
- Pines West Subdivision
Amenities
- Picnic Area
- Clubhouse
Recreation
- Fitness Center
- Community Pool
Pet Policy
- Pets Allowed
- Pet Size Limit
Security
- Card or Code Access
- Phone Entry
- Gated Community
Map
Home Values in the Area
Average Home Value in this Area
Tax History
| Year | Tax Paid | Tax Assessment Tax Assessment Total Assessment is a certain percentage of the fair market value that is determined by local assessors to be the total taxable value of land and additions on the property. | Land | Improvement |
|---|---|---|---|---|
| 2025 | $1,107 | $65,600 | -- | -- |
| 2024 | $991 | $63,760 | -- | -- |
| 2023 | $991 | $61,910 | $0 | $0 |
| 2022 | $944 | $60,110 | $0 | $0 |
| 2021 | $903 | $58,360 | $0 | $0 |
| 2020 | $845 | $57,560 | $0 | $0 |
| 2019 | $833 | $56,270 | $0 | $0 |
| 2018 | $816 | $55,230 | $0 | $0 |
| 2017 | $819 | $54,100 | $0 | $0 |
| 2016 | $827 | $52,990 | $0 | $0 |
| 2015 | $837 | $52,630 | $0 | $0 |
| 2014 | $833 | $52,220 | $0 | $0 |
| 2013 | -- | $61,210 | $6,120 | $55,090 |
Property History
| Date | Event | Price | Change | Sq Ft Price |
|---|---|---|---|---|
| 04/08/2025 04/08/25 | Price Changed | $284,000 | -3.4% | $287 / Sq Ft |
| 03/25/2025 03/25/25 | Price Changed | $294,000 | -1.7% | $298 / Sq Ft |
| 03/05/2025 03/05/25 | Price Changed | $299,000 | -0.3% | $303 / Sq Ft |
| 02/17/2025 02/17/25 | Price Changed | $300,000 | -4.8% | $304 / Sq Ft |
| 01/21/2025 01/21/25 | For Sale | $315,000 | -- | $319 / Sq Ft |
Deed History
| Date | Type | Sale Price | Title Company |
|---|---|---|---|
| Warranty Deed | $71,500 | -- | |
| Warranty Deed | $60,300 | -- | |
| Deed | $48,500 | -- | |
| Deed | -- | -- | |
| Warranty Deed | $50,207 | -- |
Mortgage History
| Date | Status | Loan Amount | Loan Type |
|---|---|---|---|
| Closed | $55,000 | Unknown | |
| Closed | $25,000 | Credit Line Revolving | |
| Open | $88,750 | Stand Alone First | |
| Previous Owner | $38,800 | No Value Available |
Similar Homes in the area
Source: BeachesMLS (Greater Fort Lauderdale)
MLS Number: F10477246
APN: 49-42-20-CB-0220
- 3092 S Oakland Forest Dr Unit 1804
- 3078 S Oakland Forest Dr Unit 604
- 3092 S Oakland Forest Dr Unit 1805
- 3082 S Oakland Forest Dr Unit 1304
- 3046 S Oakland Forest Dr Unit 2504
- 3036 S Oakland Forest Dr Unit 2703
- 3119 Oakland Shores Dr Unit C110
- 3119 Oakland Shores Dr Unit C109
- 3119 Oakland Shores Dr Unit C206
- 3062 S Oakland Forest Dr Unit 205
- 3064 S Oakland Forest Dr Unit 1001
- 3064 S Oakland Forest Dr Unit 1006
- 3125 Oakland Shores Dr Unit B112
- 3125 Oakland Shores Dr Unit B202
- 3101 Oakland Shores Dr Unit H105
- 3115 Oakland Shores Dr Unit E102
- 3115 Oakland Shores Dr Unit E109
- 3109 Oakland Shores Dr Unit G209
- 3109 Oakland Shores Dr Unit G212
- 3109 Oakland Shores Dr Unit G110


