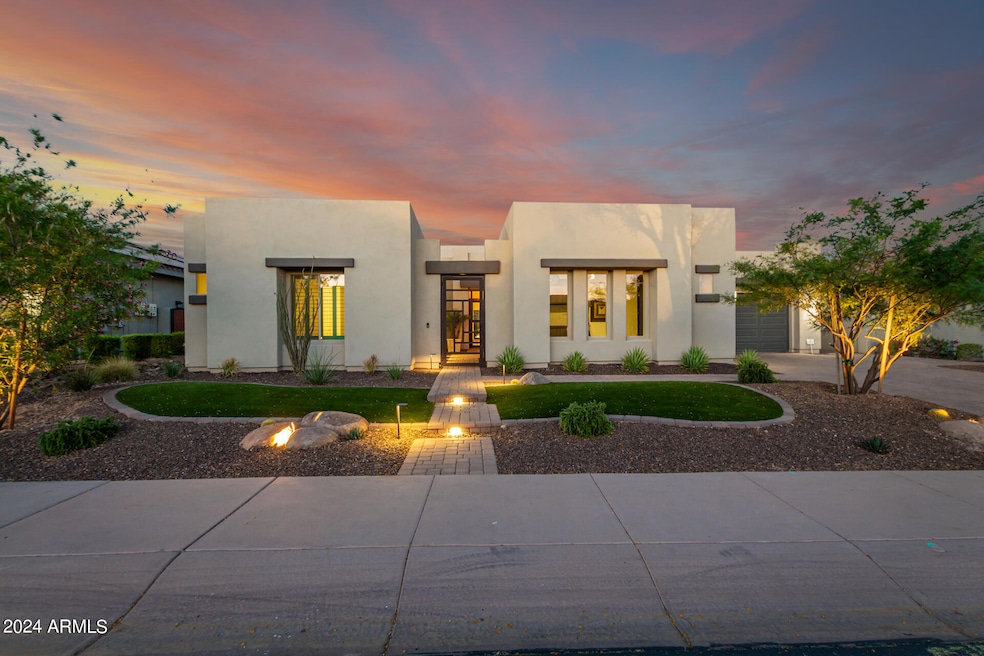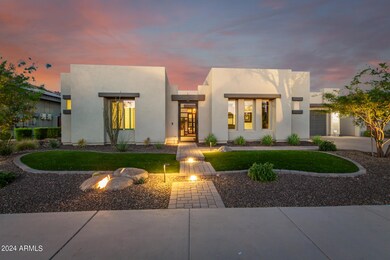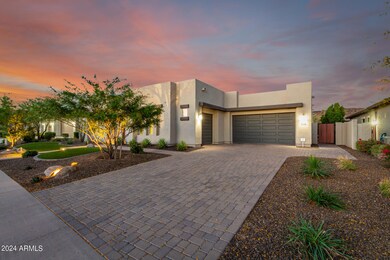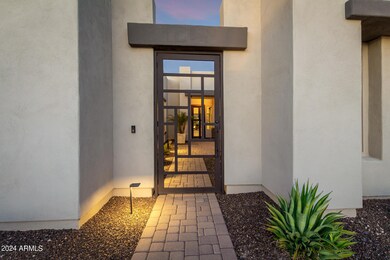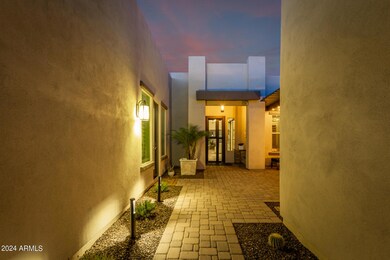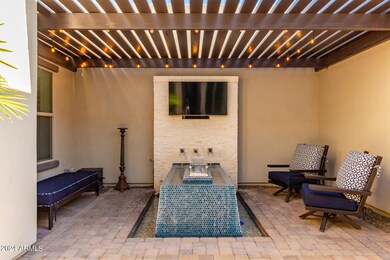
30927 N 117th Dr Peoria, AZ 85383
Vistancia NeighborhoodHighlights
- Guest House
- Golf Course Community
- Gated with Attendant
- Lake Pleasant Elementary School Rated A-
- Fitness Center
- Private Pool
About This Home
As of March 2025Nestled within the exclusive confines of Blackstone Country Club, this magnificent 4,424 square feet residence epitomizes luxury living in the heart of the desert. Its semi-custom desert contemporary architecture seamlessly blends with the surrounding landscape, offering a harmonious fusion of modern elegance and natural beauty. The main house boasts spacious interiors adorned with sleek lines and upscale finishes. An attached casita provides additional comfort and privacy for guests.PLUS, adjacent to the main residence, a detached guest house offers a tranquil retreat, ideal for extended stays or hosting gatherings. The centerpiece of the outdoor oasis is the resort-style pool, complete with a Baja shelf and a mesmerizing reverse negative edge that cascades into a tranquil fountain. Overlooking the pool area is a sunken fire pit, creating the perfect ambiance for alfresco entertaining or quiet relaxation under the starlit sky. This exceptional property represents the epitome of sophisticated desert living, where every detail has been meticulously curated to provide an unparalleled experience of luxury and serenity. Owner's retreat highlights a mirrored custom barn door to the elegant ensuite comprised of two vanities, a soaking tub, enclosed glass shower, and a walk-in closet. Wait, there's more! This gem also includes a fully equipped Casita for your guests! Spectacular resort-like backyard boasts mountain views, a covered patio, fire pit, gazebo with a built-in BBQ, artificial turf, and a sparkling pool & spa.
Home Details
Home Type
- Single Family
Est. Annual Taxes
- $4,962
Year Built
- Built in 2019
Lot Details
- 0.33 Acre Lot
- Private Streets
- Desert faces the front and back of the property
- Block Wall Fence
- Artificial Turf
- Front and Back Yard Sprinklers
- Sprinklers on Timer
- Private Yard
- Grass Covered Lot
HOA Fees
- $216 Monthly HOA Fees
Parking
- 3 Car Garage
- Garage ceiling height seven feet or more
- Side or Rear Entrance to Parking
Home Design
- Contemporary Architecture
- Wood Frame Construction
- Cellulose Insulation
- Built-Up Roof
- Stucco
Interior Spaces
- 4,424 Sq Ft Home
- 1-Story Property
- Wet Bar
- Vaulted Ceiling
- Ceiling Fan
- Skylights
- Free Standing Fireplace
- Gas Fireplace
- Double Pane Windows
- ENERGY STAR Qualified Windows with Low Emissivity
- Vinyl Clad Windows
- Tinted Windows
- Roller Shields
- Living Room with Fireplace
- 3 Fireplaces
- Mountain Views
- Washer and Dryer Hookup
Kitchen
- Eat-In Kitchen
- Breakfast Bar
- Gas Cooktop
- Built-In Microwave
- ENERGY STAR Qualified Appliances
- Kitchen Island
Flooring
- Wood
- Tile
Bedrooms and Bathrooms
- 5 Bedrooms
- Primary Bathroom is a Full Bathroom
- 5 Bathrooms
- Dual Vanity Sinks in Primary Bathroom
- Bathtub With Separate Shower Stall
Eco-Friendly Details
- ENERGY STAR/CFL/LED Lights
- ENERGY STAR Qualified Equipment for Heating
Outdoor Features
- Private Pool
- Screened Patio
- Fire Pit
- Built-In Barbecue
Schools
- Lake Pleasant Elementary
- Liberty High School
Utilities
- Cooling Available
- Zoned Heating
- Heating System Uses Natural Gas
- High Speed Internet
- Cable TV Available
Additional Features
- No Interior Steps
- Guest House
Listing and Financial Details
- Tax Lot 43
- Assessor Parcel Number 503-81-858
Community Details
Overview
- Association fees include ground maintenance
- Ccmc Association, Phone Number (623) 455-4580
- Built by Toll Brothers
- Blackstone At Vistancia Parcel B9 Subdivision, Aracena Floorplan
Amenities
- Clubhouse
- Theater or Screening Room
- Recreation Room
Recreation
- Golf Course Community
- Tennis Courts
- Community Playground
- Fitness Center
- Heated Community Pool
- Bike Trail
Security
- Gated with Attendant
Map
Home Values in the Area
Average Home Value in this Area
Property History
| Date | Event | Price | Change | Sq Ft Price |
|---|---|---|---|---|
| 03/14/2025 03/14/25 | Sold | $1,800,000 | -7.7% | $407 / Sq Ft |
| 12/04/2024 12/04/24 | Pending | -- | -- | -- |
| 11/20/2024 11/20/24 | For Sale | $1,950,000 | -- | $441 / Sq Ft |
Tax History
| Year | Tax Paid | Tax Assessment Tax Assessment Total Assessment is a certain percentage of the fair market value that is determined by local assessors to be the total taxable value of land and additions on the property. | Land | Improvement |
|---|---|---|---|---|
| 2025 | $4,907 | $51,111 | -- | -- |
| 2024 | $4,962 | $48,677 | -- | -- |
| 2023 | $4,962 | $92,610 | $18,520 | $74,090 |
| 2022 | $4,921 | $70,330 | $14,060 | $56,270 |
| 2021 | $5,093 | $62,180 | $12,430 | $49,750 |
| 2020 | $5,082 | $57,210 | $11,440 | $45,770 |
| 2019 | $1,408 | $20,505 | $20,505 | $0 |
| 2017 | $2 | $4,196 | $4,196 | $0 |
Mortgage History
| Date | Status | Loan Amount | Loan Type |
|---|---|---|---|
| Open | $400,000 | New Conventional | |
| Previous Owner | $140,000 | Credit Line Revolving | |
| Previous Owner | $628,800 | New Conventional | |
| Previous Owner | $567,000 | New Conventional |
Deed History
| Date | Type | Sale Price | Title Company |
|---|---|---|---|
| Warranty Deed | -- | -- | |
| Warranty Deed | $1,800,000 | Valleywide Title | |
| Warranty Deed | -- | Chicago Title | |
| Special Warranty Deed | $698,029 | Westminster Title Agency | |
| Interfamily Deed Transfer | -- | Westminster Title Agency |
Similar Homes in Peoria, AZ
Source: Arizona Regional Multiple Listing Service (ARMLS)
MLS Number: 6786408
APN: 503-81-858
- 31023 N 117th Dr
- 31985 N 117th Dr
- 31969 N 117th Dr
- 32001 N 117th Dr
- 30787 N 118th Ln
- 30787 N 118th Ln Unit 3
- 30967 N 118th Ln Unit 8
- 32000 N 117th Dr
- 32018 N 117th Dr
- 31026 N 118th Ln Unit 12
- 30545 N Sage Dr Unit 4
- 11796 W Creosote Dr
- 11578 W Montansoro Ln
- 30556 N Sage Dr
- 11612 W Candelilla Way
- 30406 N 116th Ln
- 30505 N Sage Dr
- 30401 N 115th Dr
- 30615 N 120th Ln
- 30615 N 120th Ln Unit 3
