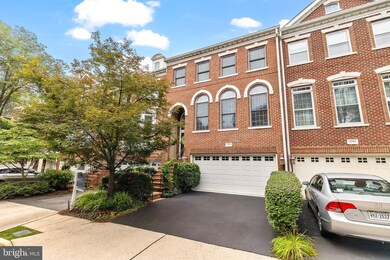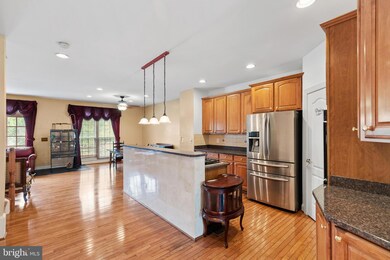
3093 Mckinnon Way Oakton, VA 22124
Highlights
- Open Floorplan
- Colonial Architecture
- Main Floor Bedroom
- Oakton Elementary School Rated A
- Wood Flooring
- 2 Fireplaces
About This Home
As of August 2024Saturday and Sunday, 1-4 PM Don’t miss the first open house for this absolutely stunning townhouse!
This home boasts a prime commuter location, situated just minutes from Route 66 and conveniently off Route 123. It offers excellent access to major routes, shopping, sports venues, leisure activities, and dining options, while providing the rare benefit of no rear neighbors to ensure your privacy. Inside, the home features high ceilings and expansive windows on three levels, allowing natural light to flood the space. The open floor plan connects the kitchen, breakfast area, and family room seamlessly, with a large island adorned with sleek granite countertops, perfect for entertaining or family gatherings. The primary bedroom is a true retreat, complete with a tray ceiling, a spacious bay window sitting area, and an ensuite bathroom that includes a jacuzzi tub and a separate shower. Storage is abundant with a walk-in closet in the primary bedroom, generous closets in each bedroom, pull-down attic stairs, and additional built-in storage in the two-car garage. The upper level includes three bedrooms, each with its own full bathroom, making this 4.5-bath townhome perfect for all. On the first floor, you'll find a two-car garage and a versatile fourth bedroom that could serve as a rec room. This space features a fully renovated bath with marble floors and walls, a re-tiled shower, and custom glass doors, or you can enjoy the cozy fireplace in this room. The main level is designed with elegance, featuring a charming living room and a family room with a second fireplace, creating a warm and inviting atmosphere. Hardwood flooring complements the stylish design throughout. Convenience is further enhanced by a laundry area located on the upper level. The development is well-maintained, with plenty of visitor parking available. The original owners have made numerous upgrades, ensuring the home is move-in ready with a neutral palette that just needs your personal touch to make it truly yours. This townhouse offers a perfect opportunity to create your ideal home. Don’t miss the chance to see it in person this weekend!
Townhouse Details
Home Type
- Townhome
Est. Annual Taxes
- $8,977
Year Built
- Built in 1999 | Remodeled in 2020
Lot Details
- 1,848 Sq Ft Lot
- Backs To Open Common Area
- Property is Fully Fenced
- Wood Fence
- Extensive Hardscape
- Property is in very good condition
HOA Fees
- $170 Monthly HOA Fees
Parking
- 2 Car Direct Access Garage
- 2 Driveway Spaces
- Oversized Parking
- Parking Storage or Cabinetry
- Front Facing Garage
- Garage Door Opener
Home Design
- Colonial Architecture
- Brick Exterior Construction
- Slab Foundation
- Asphalt Roof
Interior Spaces
- Property has 3 Levels
- Open Floorplan
- Built-In Features
- Chair Railings
- Crown Molding
- Recessed Lighting
- 2 Fireplaces
- Corner Fireplace
- Screen For Fireplace
- Fireplace Mantel
- Gas Fireplace
- Double Pane Windows
- Insulated Windows
- Double Hung Windows
- Sliding Doors
- Six Panel Doors
- Family Room Off Kitchen
- Formal Dining Room
- Courtyard Views
Kitchen
- Breakfast Room
- Eat-In Kitchen
- Double Oven
- Electric Oven or Range
- Dishwasher
- Stainless Steel Appliances
- Kitchen Island
- Disposal
Flooring
- Wood
- Carpet
Bedrooms and Bathrooms
- Main Floor Bedroom
- En-Suite Primary Bedroom
- Walk-In Closet
- Bathtub with Shower
Laundry
- Laundry on upper level
- Dryer
- Washer
Finished Basement
- Heated Basement
- Walk-Out Basement
- Basement Fills Entire Space Under The House
- Interior and Exterior Basement Entry
- Garage Access
- Sump Pump
- Shelving
- Basement Windows
Home Security
Outdoor Features
- Balcony
- Brick Porch or Patio
Location
- Suburban Location
Schools
- Oakton Elementary School
- Thoreau Middle School
- Oakton High School
Utilities
- Forced Air Zoned Heating and Cooling System
- Air Source Heat Pump
- Programmable Thermostat
- 200+ Amp Service
- 60 Gallon+ Natural Gas Water Heater
- Multiple Phone Lines
- Cable TV Available
Listing and Financial Details
- Tax Lot 21
- Assessor Parcel Number 0472 49 0021
Community Details
Overview
- Association fees include common area maintenance, management, reserve funds, road maintenance, snow removal, trash
- Sfmc, Inc. HOA
- Built by WINCHESTER HOMES
- Oak Manor Subdivision, Monticello Floorplan
Additional Features
- Common Area
- Storm Doors
Map
Home Values in the Area
Average Home Value in this Area
Property History
| Date | Event | Price | Change | Sq Ft Price |
|---|---|---|---|---|
| 08/29/2024 08/29/24 | Sold | $900,000 | 0.0% | $298 / Sq Ft |
| 07/30/2024 07/30/24 | Pending | -- | -- | -- |
| 07/26/2024 07/26/24 | For Sale | $899,900 | -- | $298 / Sq Ft |
Tax History
| Year | Tax Paid | Tax Assessment Tax Assessment Total Assessment is a certain percentage of the fair market value that is determined by local assessors to be the total taxable value of land and additions on the property. | Land | Improvement |
|---|---|---|---|---|
| 2024 | $8,977 | $774,850 | $215,000 | $559,850 |
| 2023 | $8,721 | $772,830 | $215,000 | $557,830 |
| 2022 | $8,487 | $742,190 | $205,000 | $537,190 |
| 2021 | $8,657 | $737,710 | $205,000 | $532,710 |
| 2020 | $8,214 | $694,030 | $195,000 | $499,030 |
| 2019 | $8,227 | $695,110 | $195,000 | $500,110 |
| 2018 | $7,714 | $670,790 | $185,000 | $485,790 |
| 2017 | $7,699 | $663,110 | $180,000 | $483,110 |
| 2016 | $7,682 | $663,110 | $180,000 | $483,110 |
| 2015 | $7,018 | $628,850 | $175,000 | $453,850 |
| 2014 | $7,002 | $628,850 | $175,000 | $453,850 |
Mortgage History
| Date | Status | Loan Amount | Loan Type |
|---|---|---|---|
| Open | $380,000 | New Conventional | |
| Previous Owner | $209,500 | New Conventional | |
| Previous Owner | $299,500 | New Conventional | |
| Previous Owner | $75,000 | Future Advance Clause Open End Mortgage | |
| Previous Owner | $288,000 | No Value Available |
Deed History
| Date | Type | Sale Price | Title Company |
|---|---|---|---|
| Deed | $900,000 | First American Title | |
| Deed | $360,000 | -- |
Similar Homes in the area
Source: Bright MLS
MLS Number: VAFX2192646
APN: 0472-49-0021
- 2973 Borge St
- 2909 Elmtop Ct
- 2905 Gray St
- 10307 Granite Creek Ln
- 10210 Baltusrol Ct
- 10227 Valentino Dr Unit 7104
- 2915 Chain Bridge Rd
- 10302 Appalachian Cir Unit 209
- 3178 Summit Square Dr Unit 3-B12
- 10127 Turnberry Place
- 2805 Welbourne Ct
- 3006 Weber Place
- 10166 Castlewood Ln
- 10302 Antietam Ave
- 2992 Westhurst Ln
- 10804 Willow Crescent Dr
- 10818 Willow Crescent Dr
- 10151 Oakton Terrace Rd Unit 10151
- 9979 Capperton Dr
- 10310 Lewis Knolls Dr





