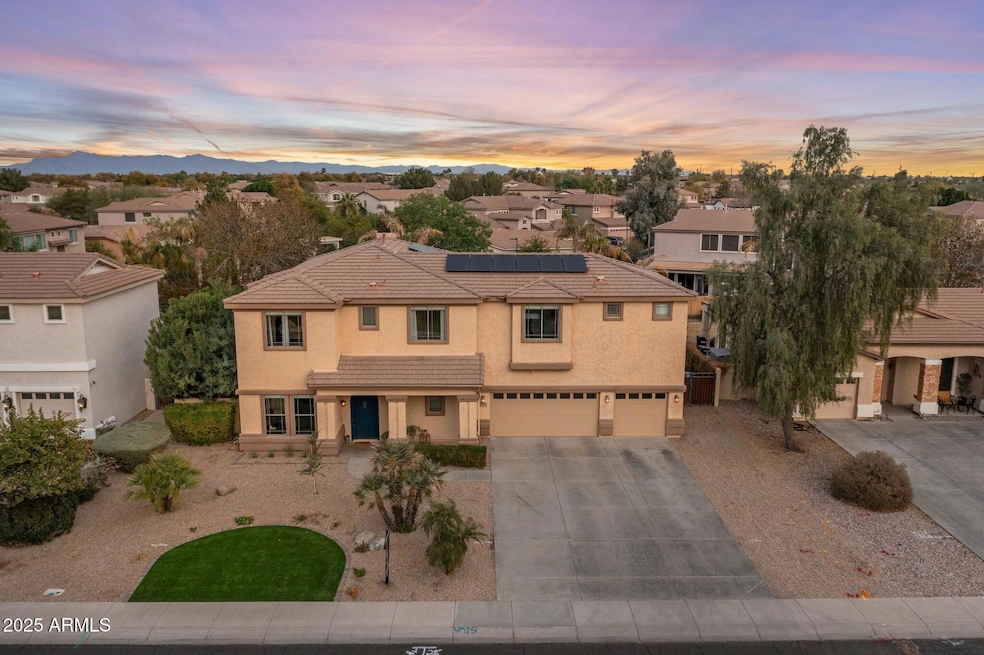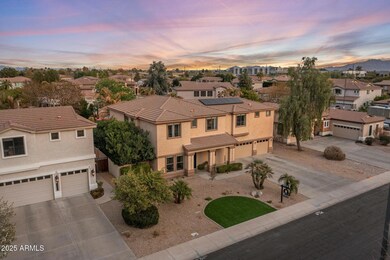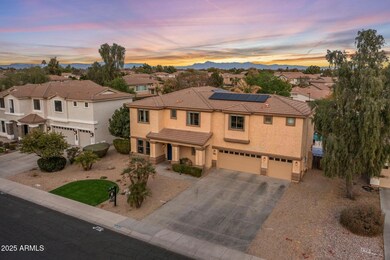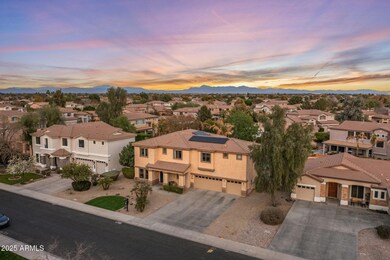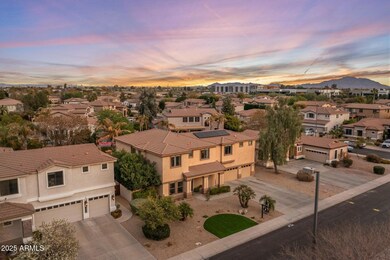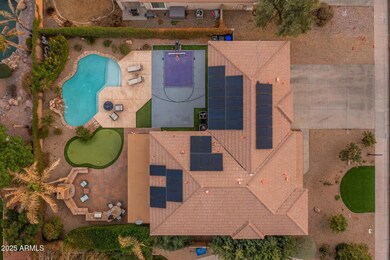
3095 S Ironwood St Gilbert, AZ 85295
Southwest Gilbert NeighborhoodHighlights
- Play Pool
- Solar Power System
- Wood Flooring
- Quartz Hill Elementary School Rated A
- Outdoor Fireplace
- Granite Countertops
About This Home
As of March 2025Enjoy your own backyard resort with pool, putting green, BBQ area, fireplace & half court sport court! Attention Pickle Ballers! Beautiful Updated Gourmet Kitchen with wine cooler & gas range! 2 NEW A/C Units! Luxury Vinyl Floors! Barn Door! 3 car epoxy sealed garage w/ EV charger! Smart Smoke Detectors! Water Softener & Gas hot water heater! New Blinds! Huge upstairs Game Room! Den w/ Barn Door! Light & Bright home w/ windows looking into the lush backyard landscaping! Master bedroom is split from secondary bedrooms upstairs! Great Gilbert Location! Close to Everything! Community Amenities!
Home Details
Home Type
- Single Family
Est. Annual Taxes
- $2,568
Year Built
- Built in 2003
Lot Details
- 0.25 Acre Lot
- Desert faces the front of the property
- Block Wall Fence
- Artificial Turf
- Front and Back Yard Sprinklers
- Sprinklers on Timer
- Private Yard
HOA Fees
- $117 Monthly HOA Fees
Parking
- 3 Car Garage
- 6 Open Parking Spaces
- Electric Vehicle Home Charger
- Garage Door Opener
Home Design
- Wood Frame Construction
- Tile Roof
- Stucco
Interior Spaces
- 3,800 Sq Ft Home
- 2-Story Property
- Ceiling height of 9 feet or more
- Ceiling Fan
- Gas Fireplace
- Double Pane Windows
- Roller Shields
- Living Room with Fireplace
- Security System Owned
- Washer and Dryer Hookup
Kitchen
- Eat-In Kitchen
- Breakfast Bar
- Gas Cooktop
- Built-In Microwave
- Kitchen Island
- Granite Countertops
Flooring
- Wood
- Carpet
- Tile
- Vinyl
Bedrooms and Bathrooms
- 5 Bedrooms
- Primary Bathroom is a Full Bathroom
- 4.5 Bathrooms
- Dual Vanity Sinks in Primary Bathroom
- Bathtub With Separate Shower Stall
Eco-Friendly Details
- Solar Power System
Outdoor Features
- Play Pool
- Covered patio or porch
- Outdoor Fireplace
- Built-In Barbecue
Schools
- Quartz Hill Elementary School
- South Valley Jr. High Middle School
- Campo Verde High School
Utilities
- Refrigerated Cooling System
- Zoned Heating
- Heating System Uses Natural Gas
- Water Softener
- High Speed Internet
- Cable TV Available
Listing and Financial Details
- Tax Lot 278
- Assessor Parcel Number 304-44-565
Community Details
Overview
- Association fees include ground maintenance
- Brown Comm. Mgmt. Association, Phone Number (480) 539-1396
- Built by Centex
- Allen Ranch Parcels 1 2 3 & 4 Subdivision
Recreation
- Sport Court
- Community Playground
- Bike Trail
Map
Home Values in the Area
Average Home Value in this Area
Property History
| Date | Event | Price | Change | Sq Ft Price |
|---|---|---|---|---|
| 03/10/2025 03/10/25 | Sold | $1,009,900 | +1.0% | $266 / Sq Ft |
| 02/11/2025 02/11/25 | For Sale | $999,900 | +6.9% | $263 / Sq Ft |
| 02/10/2025 02/10/25 | Pending | -- | -- | -- |
| 09/02/2022 09/02/22 | Sold | $935,000 | -1.6% | $259 / Sq Ft |
| 08/11/2022 08/11/22 | Pending | -- | -- | -- |
| 08/01/2022 08/01/22 | For Sale | $950,000 | +55.7% | $263 / Sq Ft |
| 11/25/2019 11/25/19 | Sold | $610,000 | -0.8% | $169 / Sq Ft |
| 10/21/2019 10/21/19 | Price Changed | $614,999 | -2.4% | $170 / Sq Ft |
| 10/01/2019 10/01/19 | For Sale | $629,999 | -- | $174 / Sq Ft |
Tax History
| Year | Tax Paid | Tax Assessment Tax Assessment Total Assessment is a certain percentage of the fair market value that is determined by local assessors to be the total taxable value of land and additions on the property. | Land | Improvement |
|---|---|---|---|---|
| 2025 | $2,568 | $35,003 | -- | -- |
| 2024 | $3,532 | $44,293 | -- | -- |
| 2023 | $3,532 | $59,260 | $11,850 | $47,410 |
| 2022 | $4,017 | $45,130 | $9,020 | $36,110 |
| 2021 | $3,554 | $43,150 | $8,630 | $34,520 |
| 2020 | $3,492 | $40,510 | $8,100 | $32,410 |
| 2019 | $3,199 | $39,050 | $7,810 | $31,240 |
| 2018 | $3,101 | $38,250 | $7,650 | $30,600 |
| 2017 | $2,981 | $37,530 | $7,500 | $30,030 |
| 2016 | $3,086 | $37,720 | $7,540 | $30,180 |
| 2015 | $2,813 | $36,410 | $7,280 | $29,130 |
Mortgage History
| Date | Status | Loan Amount | Loan Type |
|---|---|---|---|
| Open | $807,920 | New Conventional | |
| Previous Owner | $888,250 | New Conventional | |
| Previous Owner | $484,350 | No Value Available | |
| Previous Owner | $150,000 | Credit Line Revolving | |
| Previous Owner | $99,000 | Credit Line Revolving | |
| Previous Owner | $332,000 | Unknown | |
| Previous Owner | $20,750 | Credit Line Revolving | |
| Previous Owner | $99,000 | Credit Line Revolving | |
| Previous Owner | $259,926 | Purchase Money Mortgage |
Deed History
| Date | Type | Sale Price | Title Company |
|---|---|---|---|
| Warranty Deed | $1,009,900 | Capital Title | |
| Warranty Deed | $935,000 | Pioneer Title | |
| Warranty Deed | $610,000 | Pioneer Title Agency Inc | |
| Warranty Deed | $350,908 | Commerce Title Co |
Similar Homes in the area
Source: Arizona Regional Multiple Listing Service (ARMLS)
MLS Number: 6813376
APN: 304-44-565
- 458 E Frances Ln
- 69 E Benrich Dr
- 579 E Mary Ct
- 2742 S Jacob St
- 643 E Hopkins Rd
- 2991 E Folley Place
- 2693 E Elgin St
- 2612 S Jacob St
- 362 E Vermont Dr
- 2740 S Honeysuckle Ln
- 2600 E Springfield Place Unit 58
- 2600 E Springfield Place Unit 10
- 2600 E Springfield Place Unit 59
- 2600 E Springfield Place Unit 61
- 134 E Bernie Ln
- 686 E Vermont Dr
- 306 E Dennisport Ct
- 2635 E Chester Dr
- 2656 E Longhorn Place
- 15802 S Gilbert Rd Unit 37
