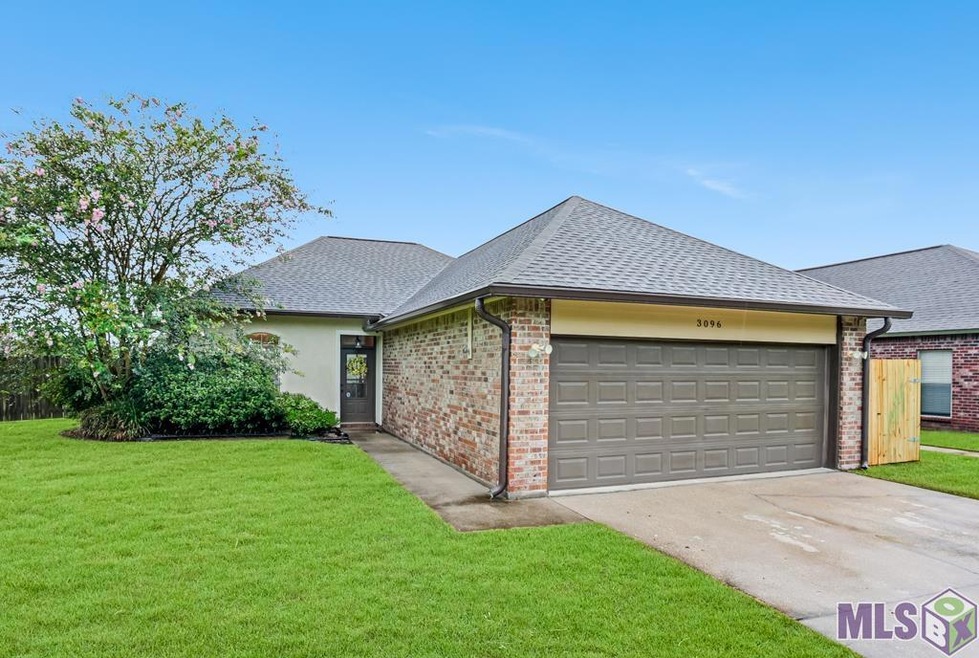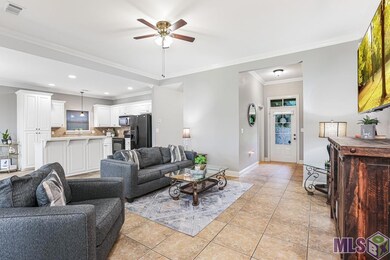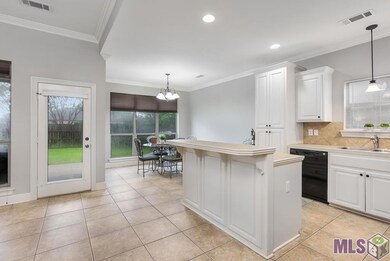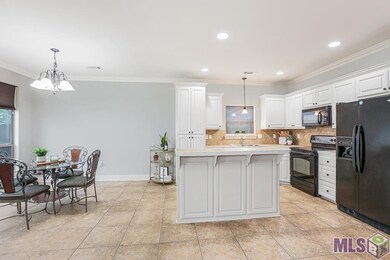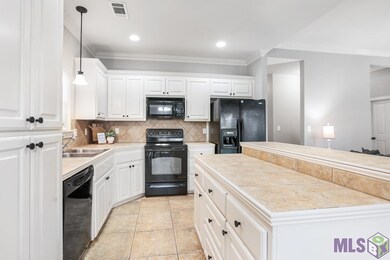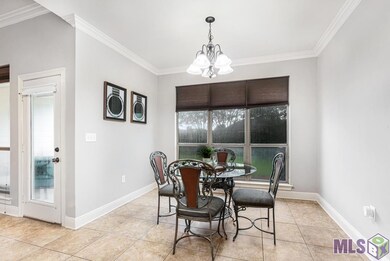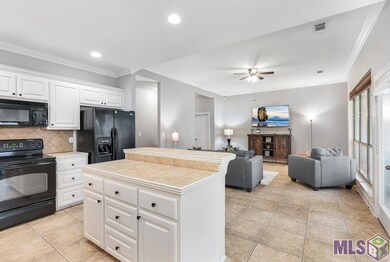
3096 Southbank Dr Baton Rouge, LA 70810
Gardere NeighborhoodHighlights
- Nearby Water Access
- Covered patio or porch
- Crown Molding
- Traditional Architecture
- Breakfast Room
- Breakfast Bar
About This Home
As of September 2022This well-maintained home sits on a premium corner lot in Nicholson Lakes. The open/triple split floor plan is a rare find and the office nook is an added bonus! The kitchen features a spacious island and breakfast bar, ideal for family gatherings and entertaining. The large master bathroom has dual vanities, soaker tub and a separate shower. The 9’/10’ ceilings and crown molding throughout are a designer’s dream! The large backyard is fully fenced and the covered patio completes this home providing an ideal spot to entertain, grill, or relax on quiet evenings! Gutters recently installed in 2021. This home qualifies for 100% financing. Home DID NOT FLOOD and does not require flood insurance.
Home Details
Home Type
- Single Family
Est. Annual Taxes
- $1,939
Year Built
- 2006
Lot Details
- 7,841 Sq Ft Lot
- Lot Dimensions are 65 x 120
- Property is Fully Fenced
- Privacy Fence
- Wood Fence
HOA Fees
- $42 Monthly HOA Fees
Parking
- 2 Car Garage
Home Design
- Traditional Architecture
- Brick Exterior Construction
- Slab Foundation
- Frame Construction
- Architectural Shingle Roof
- Stucco
Interior Spaces
- 1,451 Sq Ft Home
- 1-Story Property
- Crown Molding
- Ceiling Fan
- Living Room
- Breakfast Room
- Utility Room
Kitchen
- Breakfast Bar
- Oven or Range
- Electric Cooktop
- Microwave
- Dishwasher
- Kitchen Island
- Tile Countertops
- Disposal
Flooring
- Carpet
- Ceramic Tile
Bedrooms and Bathrooms
- 3 Bedrooms
- Split Bedroom Floorplan
- En-Suite Primary Bedroom
- 2 Full Bathrooms
Laundry
- Laundry in unit
- Electric Dryer Hookup
Outdoor Features
- Nearby Water Access
- Covered patio or porch
Location
- Mineral Rights
Utilities
- Central Heating and Cooling System
- Community Sewer or Septic
Map
Home Values in the Area
Average Home Value in this Area
Property History
| Date | Event | Price | Change | Sq Ft Price |
|---|---|---|---|---|
| 09/16/2022 09/16/22 | Sold | -- | -- | -- |
| 08/09/2022 08/09/22 | Pending | -- | -- | -- |
| 08/08/2022 08/08/22 | For Sale | $240,000 | +31.5% | $165 / Sq Ft |
| 04/24/2015 04/24/15 | Sold | -- | -- | -- |
| 02/10/2015 02/10/15 | Pending | -- | -- | -- |
| 09/24/2014 09/24/14 | For Sale | $182,500 | -- | $126 / Sq Ft |
Tax History
| Year | Tax Paid | Tax Assessment Tax Assessment Total Assessment is a certain percentage of the fair market value that is determined by local assessors to be the total taxable value of land and additions on the property. | Land | Improvement |
|---|---|---|---|---|
| 2024 | $1,939 | $22,800 | $4,200 | $18,600 |
| 2023 | $1,939 | $22,800 | $4,200 | $18,600 |
| 2022 | $2,394 | $19,550 | $4,200 | $15,350 |
| 2021 | $2,351 | $19,550 | $4,200 | $15,350 |
| 2020 | $2,330 | $19,550 | $4,200 | $15,350 |
| 2019 | $2,270 | $18,250 | $4,200 | $14,050 |
| 2018 | $2,142 | $18,250 | $4,200 | $14,050 |
| 2017 | $2,142 | $18,250 | $4,200 | $14,050 |
| 2016 | $2,088 | $18,250 | $4,200 | $14,050 |
| 2015 | $1,990 | $17,400 | $4,200 | $13,200 |
| 2014 | $1,947 | $17,400 | $4,200 | $13,200 |
| 2013 | -- | $17,400 | $4,200 | $13,200 |
Mortgage History
| Date | Status | Loan Amount | Loan Type |
|---|---|---|---|
| Closed | $13,790 | Credit Line Revolving | |
| Open | $179,193 | FHA | |
| Previous Owner | $190,921 | FHA | |
| Previous Owner | $141,600 | New Conventional |
Deed History
| Date | Type | Sale Price | Title Company |
|---|---|---|---|
| Warranty Deed | $182,500 | -- | |
| Warranty Deed | $194,900 | -- | |
| Warranty Deed | $177,000 | -- |
Similar Homes in Baton Rouge, LA
Source: Greater Baton Rouge Association of REALTORS®
MLS Number: 2022012431
APN: 02218186
- 3204 Southlake Ave
- 3234 Nicholson Lake Dr
- 9050 Eastbank Ave
- 3308 Northlake Ave
- 8922 Westlake Ave
- 9394 Pascagoula Dr
- 9031 Crosscreek Ave
- 2227 General Mouton Ave
- 2122 General Lee Ave
- 3246 Grand Field Ave
- 3204 Grand Way Ave
- 8227 -29 Keel Ave
- 8233 -35 Keel Ave
- 13555 Kings Court Ave
- 9527 Greenchase Dr
- 1835 Fountain Ave
- 8231 Ned Ave
- 10652 Springglen Ct
- 9535 Old Hermitage Pkwy
- 1725 Starboard Dr
