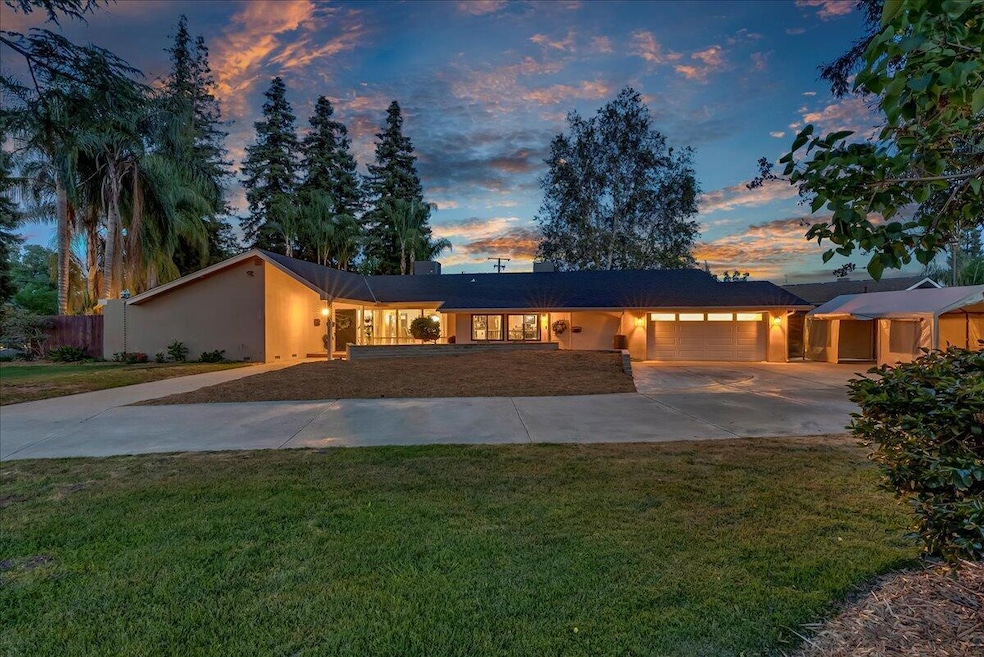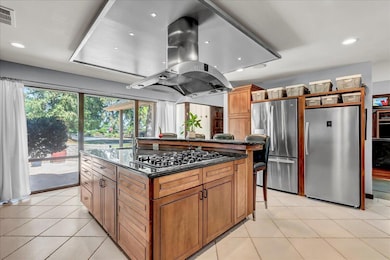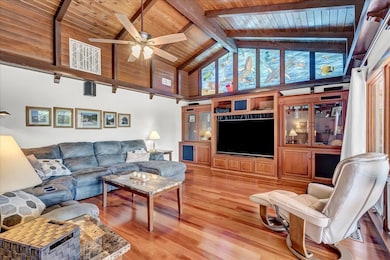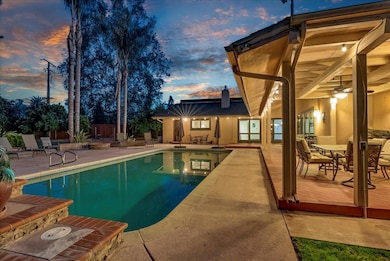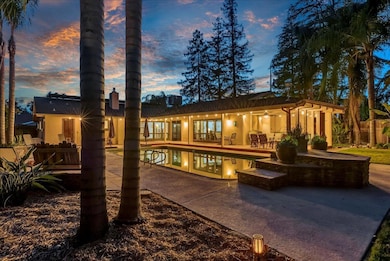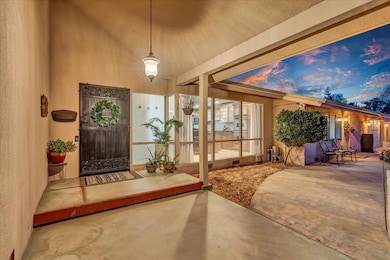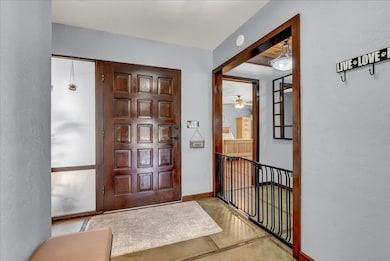
30960 Tower Rd Visalia, CA 93292
Estimated payment $4,622/month
Highlights
- Very Popular Property
- Rural View
- Corner Lot
- Heated In Ground Pool
- Wood Flooring
- Granite Countertops
About This Home
Your Oak Ranch dream just hit the market!Tucked beneath majestic oaks in one of Visalia's most sought-after neighborhoods, this remarkable estate offers the best of country living—within city limits. Bridle trails, oversized lots, and a serene, neighborly vibe set the tone, but it's the home that truly captivates. The main residence is stunning and thoughtfully designed. Upgraded with newer HVAC units, updated ducting, and electrical, plus a presidential roof for added peace of mind. Inside, a stunning open-concept layout connects the kitchen and living room, showcasing soaring wood ceilings, sleek steel beams, and expansive stained glass features in the family room. The chef's kitchen shines with stainless steel appliances, double ovens, a breakfast bar, and abundant cabinetry with glass fronts. Large windows throughout the home flood the space with natural light and frame views of the tranquil landscape. The spacious primary suite includes outdoor access, a walk-in closet, and a luxurious bath with separate tub and shower. Secondary bedrooms offer generous space, including one with an en-suite bath and one with beautiful wood floors. Step outside and discover even more: a fully loaded guest house with a private entrance, full kitchen, 1.5 baths, laundry room with sink and storage, and stylish finishes throughout—perfect for multi-gen living, extended guests, or private rental. The backyard is its own retreat, featuring a heated saltwater pool, fruit trees, mature landscaping, and room to roam. And with a sophisticated owned solar system with Generac backup, this home blends luxury with energy-smart living.
Open House Schedule
-
Saturday, April 26, 202511:30 am to 1:30 pm4/26/2025 11:30:00 AM +00:004/26/2025 1:30:00 PM +00:00Add to Calendar
Home Details
Home Type
- Single Family
Est. Annual Taxes
- $5,339
Year Built
- Built in 1971 | Remodeled
Lot Details
- 0.55 Acre Lot
- West Facing Home
- Landscaped
- Corner Lot
- Irregular Lot
- Back and Front Yard
Parking
- 2 Car Attached Garage
- Carport
Property Views
- Rural
- Neighborhood
Home Design
- Slab Foundation
- Composition Roof
Interior Spaces
- 3,223 Sq Ft Home
- 1-Story Property
- Beamed Ceilings
- Family Room with Fireplace
- Family Room Off Kitchen
- Living Room
- Dining Room
- Laundry in unit
Kitchen
- Kitchenette
- Double Oven
- Gas Oven
- Range Hood
- Microwave
- Dishwasher
- Kitchen Island
- Granite Countertops
- Disposal
Flooring
- Wood
- Ceramic Tile
- Vinyl
Bedrooms and Bathrooms
- 4 Bedrooms
- In-Law or Guest Suite
Pool
- Heated In Ground Pool
- Saltwater Pool
Utilities
- Central Heating and Cooling System
- 220 Volts in Garage
- Power Generator
- Natural Gas Connected
- Gas Water Heater
- Septic Tank
Additional Features
- Covered patio or porch
- ADU includes parking
Community Details
- No Home Owners Association
- Oak Ranch Subdivision
Listing and Financial Details
- Assessor Parcel Number 103200015000
Map
Home Values in the Area
Average Home Value in this Area
Tax History
| Year | Tax Paid | Tax Assessment Tax Assessment Total Assessment is a certain percentage of the fair market value that is determined by local assessors to be the total taxable value of land and additions on the property. | Land | Improvement |
|---|---|---|---|---|
| 2024 | $5,339 | $497,705 | $95,508 | $402,197 |
| 2023 | $5,192 | $487,947 | $93,636 | $394,311 |
| 2022 | $4,961 | $478,380 | $91,800 | $386,580 |
| 2021 | $4,967 | $469,000 | $90,000 | $379,000 |
| 2020 | $5,345 | $509,000 | $127,000 | $382,000 |
| 2019 | $5,065 | $489,000 | $122,000 | $367,000 |
| 2018 | $4,930 | $477,000 | $119,000 | $358,000 |
| 2017 | $4,820 | $464,000 | $116,000 | $348,000 |
| 2016 | $4,706 | $451,000 | $113,000 | $338,000 |
| 2015 | $4,286 | $416,000 | $104,000 | $312,000 |
| 2014 | $4,286 | $409,000 | $102,000 | $307,000 |
Property History
| Date | Event | Price | Change | Sq Ft Price |
|---|---|---|---|---|
| 04/24/2025 04/24/25 | For Sale | $749,900 | -- | $233 / Sq Ft |
Deed History
| Date | Type | Sale Price | Title Company |
|---|---|---|---|
| Grant Deed | -- | None Listed On Document | |
| Interfamily Deed Transfer | -- | First American Title Company | |
| Grant Deed | $469,000 | First American Title Company | |
| Interfamily Deed Transfer | -- | None Available | |
| Grant Deed | $555,000 | Chicago Title Co | |
| Interfamily Deed Transfer | -- | -- | |
| Interfamily Deed Transfer | -- | -- | |
| Grant Deed | $369,000 | Cuesta Title | |
| Interfamily Deed Transfer | -- | -- | |
| Grant Deed | $135,000 | First American Title Co | |
| Grant Deed | $220,000 | First American Title Co |
Mortgage History
| Date | Status | Loan Amount | Loan Type |
|---|---|---|---|
| Previous Owner | $365,000 | New Conventional | |
| Previous Owner | $398,800 | New Conventional | |
| Previous Owner | $416,250 | Purchase Money Mortgage | |
| Previous Owner | $65,000 | Credit Line Revolving | |
| Previous Owner | $250,000 | Purchase Money Mortgage |
Similar Homes in Visalia, CA
Source: Tulare County MLS
MLS Number: 234838
APN: 103-200-015-000
- 15152 Oak Ranch Dr
- 2028 N Madera St
- 4202 E Harold Ave
- 1550 N Rio Vista Ct
- 3815 E Four Creeks Ct
- 3902 E Elowin Ave
- NE of N McAuliff St & St Johns Pkwy
- NE of N McAuliff St & St Johns Pkwy
- NE of N McAuliff St & St Johns Pkwy
- NE of N McAuliff St & St Johns Pkwy
- NE of N McAuliff St & St Johns Pkwy
- NE of N McAuliff St & St Johns Pkwy
- 4434 E Wildwood Ct
- 3626 E Stewart Ct
- 1041 N Citrus Ct
- 15664 Mills Dr Unit D
- 676 Sol Rd
- 3326 E Sanders Ct
- 1103 N Vista St
- 1104 N Palm St
