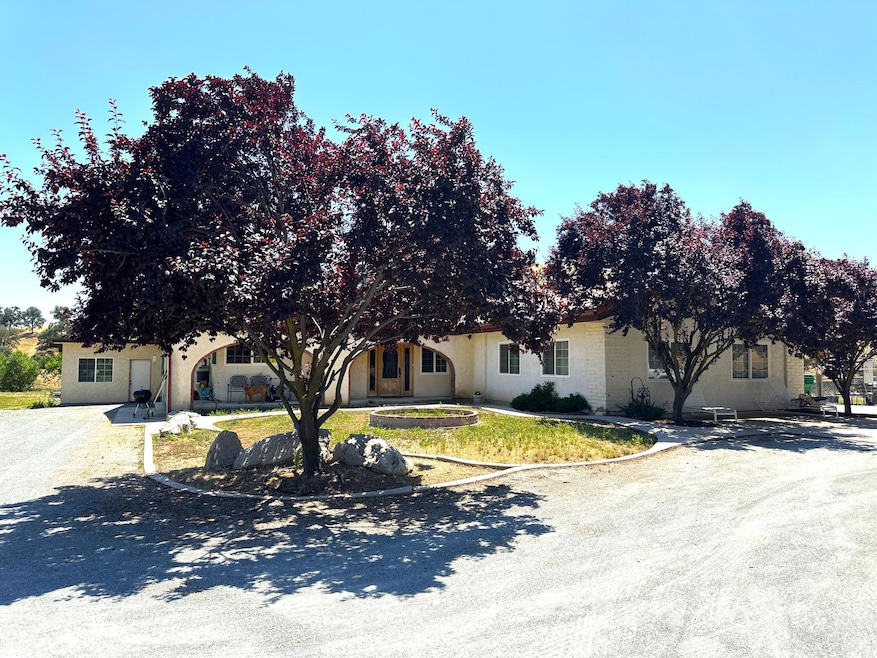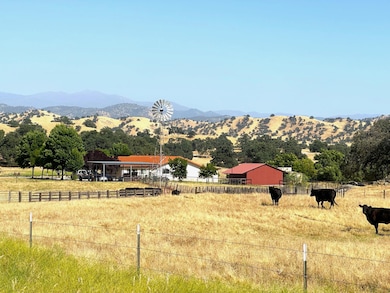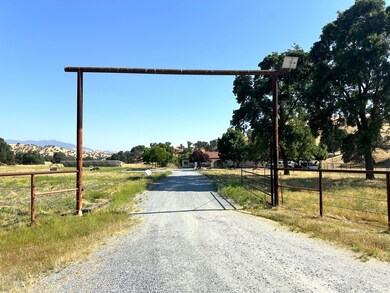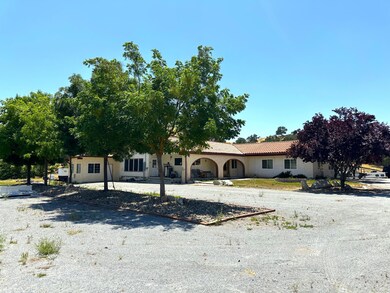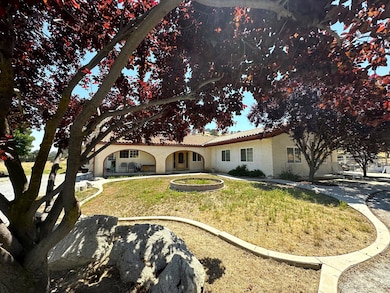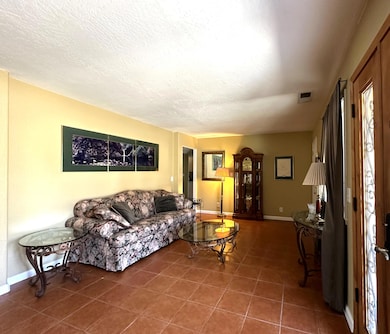
30965 Hot Springs Rd Porterville, CA 93257
Highlights
- Horses Allowed On Property
- Two Primary Bedrooms
- No HOA
- RV Access or Parking
- Mountain View
- 2 Car Detached Garage
About This Home
As of April 2025Welcome to your ranch retreat set on 5 acres with not a neighbor in sight! This unique property offers unparalleled privacy.
The home is equipped with 32 owned solar panels providing you with sustainable energy and eliminating electric bills. Additionally, the property features its own well, so no water bills either - truly a treasure in today's world.
For your vehicles and projects, there's a spacious 600 SF 2-car garage / shop, perfect for all your storage or hobby needs. An additional 4-car carport offers ample parking for guests or extra vehicles.
Inside you have 2 bedrooms each with there own full bathrooms. The third bedroom can serve as a multi purpose room with lots of office space to work from home. There is a large sunken family room and a spacious kitchen with tons of storage.
With plenty of room to spread out, garden or let your animals roam freely, this property is ideal for those seeking a self-sufficient lifestyle.
This property has an assumable loan at 2.75% interest. Loan balance is $290,000 with 22 years remaining.
Embrace the freedom and possibilities that come with this exceptional ranch property.
Home Details
Home Type
- Single Family
Year Built
- Built in 1980
Lot Details
- 5 Acre Lot
- North Facing Home
- Fenced
- Level Lot
- Zoning described as AF
Parking
- 2 Car Detached Garage
- Carport
- RV Access or Parking
Home Design
- Ranch Property
- Tile Roof
- Composition Roof
- Concrete Perimeter Foundation
- Stucco
Interior Spaces
- 2,837 Sq Ft Home
- 1-Story Property
- Whole House Fan
- Self Contained Fireplace Unit Or Insert
- Family Room with Fireplace
- Sunken Living Room
- Ceramic Tile Flooring
- Mountain Views
Kitchen
- Gas Oven
- Gas Range
- Free-Standing Range
- Microwave
- Dishwasher
- Tile Countertops
- Disposal
Bedrooms and Bathrooms
- 3 Bedrooms
- Double Master Bedroom
- Converted Bedroom
Laundry
- Laundry Room
- Sink Near Laundry
- Washer and Gas Dryer Hookup
Utilities
- Central Heating and Cooling System
- Evaporated cooling system
- Pellet Stove burns compressed wood to generate heat
- Energy Storage Device
- Power Generator
- Propane
- Well
- Gas Water Heater
- Septic Tank
- Satellite Dish
Additional Features
- Pasture
- Horses Allowed On Property
Community Details
- No Home Owners Association
Listing and Financial Details
- Assessor Parcel Number 325200003000
Map
Home Values in the Area
Average Home Value in this Area
Property History
| Date | Event | Price | Change | Sq Ft Price |
|---|---|---|---|---|
| 04/18/2025 04/18/25 | Sold | $490,000 | -1.8% | $173 / Sq Ft |
| 03/18/2025 03/18/25 | Pending | -- | -- | -- |
| 01/06/2025 01/06/25 | Price Changed | $499,000 | 0.0% | $176 / Sq Ft |
| 01/06/2025 01/06/25 | For Sale | $499,000 | -5.8% | $176 / Sq Ft |
| 09/20/2024 09/20/24 | Pending | -- | -- | -- |
| 07/04/2024 07/04/24 | Price Changed | $530,000 | -3.6% | $187 / Sq Ft |
| 05/18/2024 05/18/24 | For Sale | $550,000 | -- | $194 / Sq Ft |
About the Listing Agent

Known for providing exceptional service, Sandi McDonough has garnered numerous great reviews from satisfied clients who trust Sandi’s expertise and integrity. Whether you are looking to buy your dream home or sell property for the best possible price, you can rely on Sandi McDonough for a smooth and successful real estate transaction.
Sandi's Other Listings
Source: Tulare County MLS
MLS Number: 229308
- 42757 Capanero Oaks Ct
- 276 Capinero Dr
- 28002 Avenue 56
- 26510 Avenue 82
- 0 Road 264
- 1172 Creekside Place W
- 1182 Creekside Place W
- 29827 Avenue 176
- 7225 Road 256
- 0 Avenue 84
- 8521 Road 256
- 0 Road 248
- 25509 Avenue 88
- 10580 Old Stage Rd
- 0 SE Ave 86
- 25464 Avenue 95
- 0 Pothole Dr Unit 231065
- 0 Pothole Dr Unit 202407559
- 0 Pothole Dr Unit 202407453
- 0 1 34 Ac Lt 38 Rs Ls 9-73 Unit SR24240845
