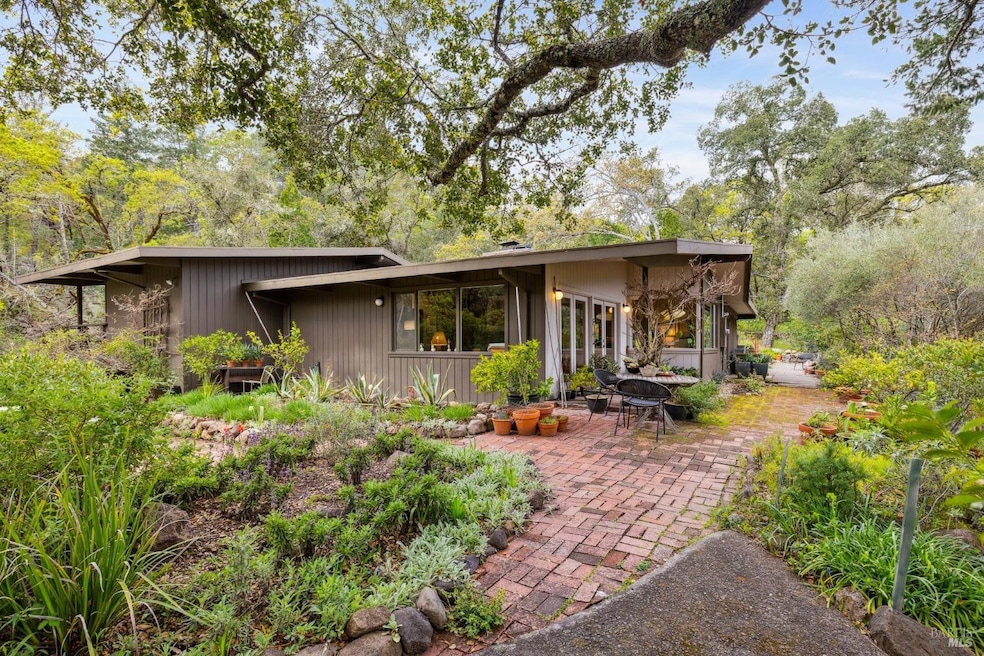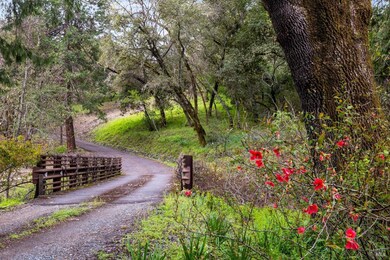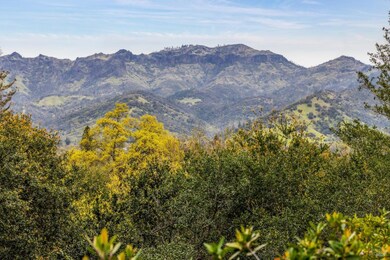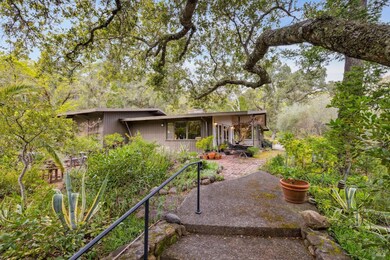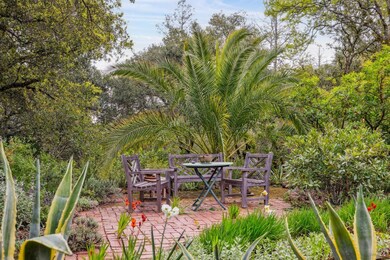
3097 Foothill Blvd Calistoga, CA 94515
Estimated payment $7,903/month
Highlights
- Guest House
- 10.78 Acre Lot
- Wood Flooring
- Panoramic View
- Private Lot
- Sun or Florida Room
About This Home
THINK EICHLER - First time on the market in 48 years, this lovely midcentury modern is in excellent condition and is situated on a 10+ acre parcel just minutes from Downtown Calistoga. Living room with beamed ceiling, wood floors, fireplace and views of the Palisades. Updated kitchen opens onto a spacious sunroom. Lots of outdoor entertaining areas and trails to explore. A walking bridge crosses over a creek and up the hill to a idyllic Art Studio/guest cottage, has a 1/2 bath and a large deck with great views. Blossom Creek traverses the property as you enter.
Home Details
Home Type
- Single Family
Est. Annual Taxes
- $1,405
Year Built
- Built in 1959 | Remodeled
Lot Details
- 10.78 Acre Lot
- Private Lot
- Property is zoned AW
Property Views
- Panoramic
- Mountain
Home Design
- Split Level Home
- Concrete Foundation
- Slab Foundation
- Tar and Gravel Roof
- Wood Siding
Interior Spaces
- 1,344 Sq Ft Home
- 1-Story Property
- Beamed Ceilings
- Brick Fireplace
- Living Room
- Sun or Florida Room
- Washer and Dryer Hookup
Kitchen
- Built-In Gas Oven
- Built-In Gas Range
- Range Hood
- Microwave
- Dishwasher
Flooring
- Wood
- Tile
Bedrooms and Bathrooms
- 2 Bedrooms
Home Security
- Carbon Monoxide Detectors
- Fire and Smoke Detector
Parking
- 1 Carport Space
- No Garage
Outdoor Features
- Balcony
- Enclosed patio or porch
Additional Homes
- Guest House
Utilities
- Central Heating
- Heat Pump System
- Natural Gas Connected
- Well
- Septic System
Community Details
- Stream Seasonal
Listing and Financial Details
- Assessor Parcel Number 017-240-013-000
Map
Home Values in the Area
Average Home Value in this Area
Tax History
| Year | Tax Paid | Tax Assessment Tax Assessment Total Assessment is a certain percentage of the fair market value that is determined by local assessors to be the total taxable value of land and additions on the property. | Land | Improvement |
|---|---|---|---|---|
| 2023 | $1,405 | $127,935 | $60,075 | $67,860 |
| 2022 | $1,317 | $125,428 | $58,898 | $66,530 |
| 2021 | $1,273 | $122,970 | $57,744 | $65,226 |
| 2020 | $1,256 | $121,710 | $57,152 | $64,558 |
| 2019 | $1,239 | $119,325 | $56,032 | $63,293 |
| 2018 | $1,222 | $116,986 | $54,934 | $62,052 |
| 2017 | $1,195 | $114,693 | $53,857 | $60,836 |
| 2016 | $1,154 | $112,445 | $52,801 | $59,644 |
| 2015 | $1,140 | $110,757 | $52,008 | $58,749 |
| 2014 | $1,118 | $108,589 | $50,990 | $57,599 |
Property History
| Date | Event | Price | Change | Sq Ft Price |
|---|---|---|---|---|
| 03/28/2025 03/28/25 | For Sale | $1,395,000 | -- | $1,038 / Sq Ft |
Deed History
| Date | Type | Sale Price | Title Company |
|---|---|---|---|
| Interfamily Deed Transfer | -- | -- |
Mortgage History
| Date | Status | Loan Amount | Loan Type |
|---|---|---|---|
| Closed | $221,000 | New Conventional | |
| Closed | $225,000 | Unknown | |
| Closed | $75,000 | Credit Line Revolving | |
| Closed | $150,000 | Unknown | |
| Closed | $250,000 | Unknown | |
| Closed | $50,000 | Credit Line Revolving | |
| Closed | $75,000 | Unknown |
Similar Home in Calistoga, CA
Source: Bay Area Real Estate Information Services (BAREIS)
MLS Number: 325025848
APN: 017-240-013
- 3037 Foothill Blvd
- 3260 State Highway 128
- 700 Petrified Forest Rd
- 225 Franz Valley School Rd
- 3048 Myrtledale Rd
- 971 Petrified Forest Rd
- 2412 Foothill Blvd Unit 183
- 2412 Foothill Blvd Unit 20
- 2412 Foothill Blvd Unit SPC 26
- 2412 Foothill Blvd Unit 177
- 2412 Foothill Blvd Unit 24
- 2412 Foothill Blvd Unit 144
- 3380 California 128 Unit 1
- 3380 California 128
- 2551 Grant St
- 1554 Centennial Cir
- 1706 Garnett Creek Ct
- 2131 Foothill Blvd
- 1929 Mora Ave
- 1480 Tubbs Ln
