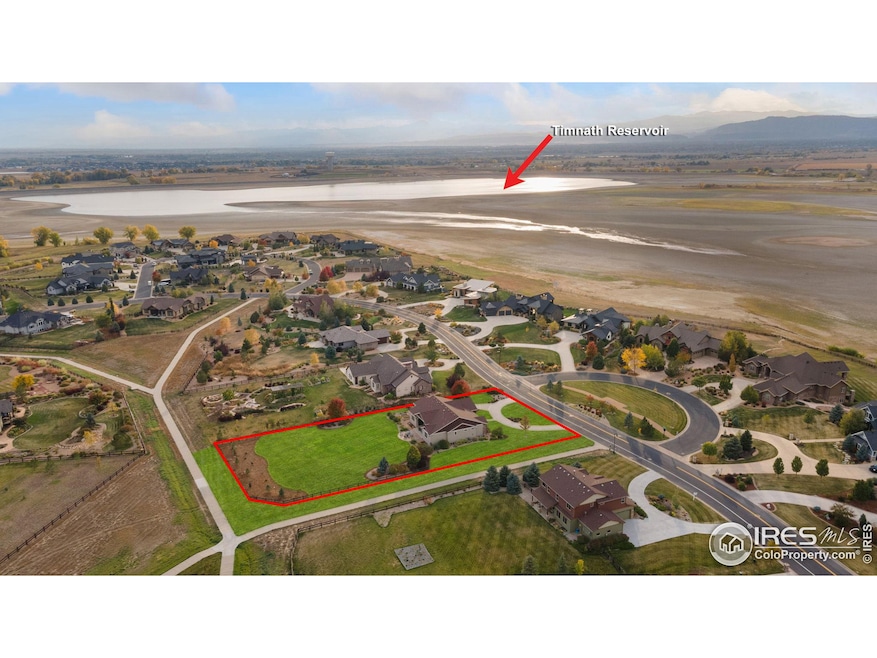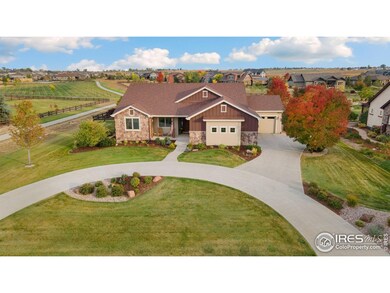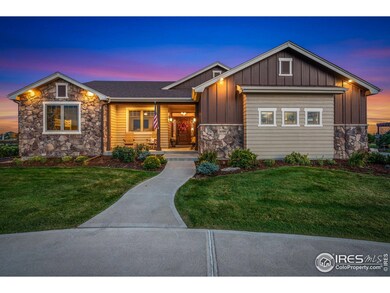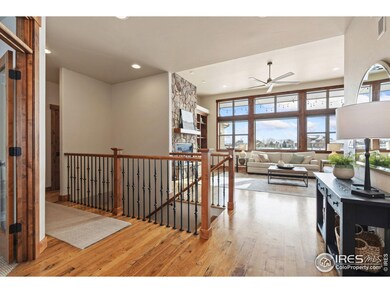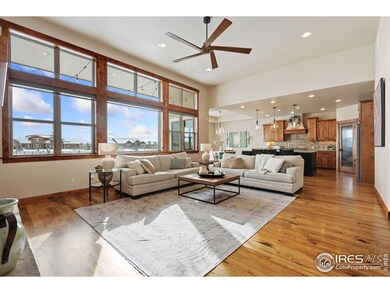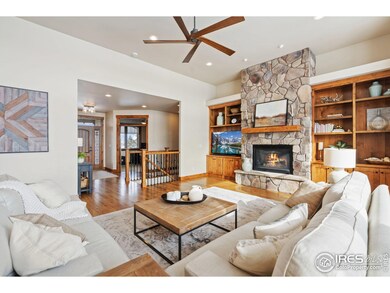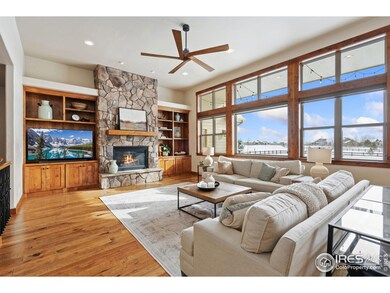
3098 Majestic View Dr Timnath, CO 80547
Highlights
- Open Floorplan
- Contemporary Architecture
- Wood Flooring
- Mountain View
- Cathedral Ceiling
- Community Pool
About This Home
As of March 2025Rare opportunity to own a .86 acre lot w/ custom ranch style home in Wild Wing! This exceptional home features 100% main floor living - laundry, primary suite and additional ensuite guest bedroom, and dedicated office. Real hickory hardwood floors anchored with solid alder wood doors, cabinets, and trim. Open floor plan with exceptional natural light. Generous kitchen w/ large granite island, custom cabinets and pantry. Fully finished basement includes a gorgeous wet bar, (2) additional beds/baths, family room and a dedicated gym. Almost an acre allows for a backyard one can only dream of. Covered back patio facing east and backing to private open space w/ walking paths. From your backyard you can see the pool, clubhouse and park area - easily keep an eye on your children or grandchildren while enjoying an ice tea on your patio!
Home Details
Home Type
- Single Family
Est. Annual Taxes
- $11,147
Year Built
- Built in 2013
Lot Details
- 0.86 Acre Lot
- Open Space
- West Facing Home
- Wood Fence
- Level Lot
- Sprinkler System
HOA Fees
- $42 Monthly HOA Fees
Parking
- 3 Car Attached Garage
- Garage Door Opener
- Driveway Level
Home Design
- Contemporary Architecture
- Wood Frame Construction
- Composition Roof
- Stone
Interior Spaces
- 4,296 Sq Ft Home
- 1-Story Property
- Open Floorplan
- Wet Bar
- Bar Fridge
- Cathedral Ceiling
- Ceiling Fan
- Gas Fireplace
- Double Pane Windows
- Window Treatments
- Family Room
- Living Room with Fireplace
- Home Office
- Mountain Views
- Basement Fills Entire Space Under The House
- Radon Detector
Kitchen
- Eat-In Kitchen
- Gas Oven or Range
- Microwave
- Dishwasher
- Kitchen Island
- Disposal
Flooring
- Wood
- Carpet
Bedrooms and Bathrooms
- 4 Bedrooms
- Walk-In Closet
- Primary bathroom on main floor
- Walk-in Shower
Laundry
- Laundry on main level
- Washer and Dryer Hookup
Accessible Home Design
- Accessible Hallway
- Low Pile Carpeting
Outdoor Features
- Patio
- Exterior Lighting
Schools
- Timnath Elementary School
- Timnath Middle-High School
Utilities
- Forced Air Heating and Cooling System
- High Speed Internet
- Satellite Dish
- Cable TV Available
Listing and Financial Details
- Assessor Parcel Number R1646152
Community Details
Overview
- Association fees include common amenities, management
- Built by Sage Home
- Wildwing Subdivision
Recreation
- Tennis Courts
- Community Playground
- Community Pool
- Park
- Hiking Trails
Map
Home Values in the Area
Average Home Value in this Area
Property History
| Date | Event | Price | Change | Sq Ft Price |
|---|---|---|---|---|
| 03/21/2025 03/21/25 | Sold | $1,510,000 | -1.0% | $351 / Sq Ft |
| 01/28/2025 01/28/25 | For Sale | $1,525,000 | +22.0% | $355 / Sq Ft |
| 06/30/2021 06/30/21 | Sold | $1,250,000 | 0.0% | $332 / Sq Ft |
| 05/24/2021 05/24/21 | For Sale | $1,250,000 | +150.3% | $332 / Sq Ft |
| 05/03/2020 05/03/20 | Off Market | $499,331 | -- | -- |
| 06/18/2013 06/18/13 | Sold | $499,331 | +6.2% | $220 / Sq Ft |
| 05/19/2013 05/19/13 | Pending | -- | -- | -- |
| 09/27/2012 09/27/12 | For Sale | $470,000 | -- | $207 / Sq Ft |
Tax History
| Year | Tax Paid | Tax Assessment Tax Assessment Total Assessment is a certain percentage of the fair market value that is determined by local assessors to be the total taxable value of land and additions on the property. | Land | Improvement |
|---|---|---|---|---|
| 2025 | $11,147 | $72,896 | $19,162 | $53,734 |
| 2024 | $11,147 | $72,896 | $19,162 | $53,734 |
| 2022 | $8,155 | $53,119 | $10,425 | $42,694 |
| 2021 | $8,509 | $54,647 | $10,725 | $43,922 |
| 2020 | $7,161 | $45,717 | $10,289 | $35,428 |
| 2019 | $7,175 | $45,717 | $10,289 | $35,428 |
| 2018 | $6,218 | $40,500 | $7,358 | $33,142 |
| 2017 | $6,209 | $40,500 | $7,358 | $33,142 |
| 2016 | $6,022 | $40,477 | $6,368 | $34,109 |
| 2015 | $5,796 | $40,480 | $6,370 | $34,110 |
| 2014 | $5,038 | $35,040 | $5,570 | $29,470 |
Mortgage History
| Date | Status | Loan Amount | Loan Type |
|---|---|---|---|
| Open | $1,358,849 | New Conventional | |
| Previous Owner | $200,000 | Credit Line Revolving | |
| Previous Owner | $975,000 | New Conventional | |
| Previous Owner | $595,000 | New Conventional | |
| Previous Owner | $595,000 | New Conventional | |
| Previous Owner | $175,000 | Credit Line Revolving | |
| Previous Owner | $90,000 | Commercial | |
| Previous Owner | $75,000 | Construction | |
| Previous Owner | $412,300 | New Conventional | |
| Previous Owner | $417,000 | New Conventional | |
| Previous Owner | $297,480 | Construction | |
| Previous Owner | $297,480 | Construction |
Deed History
| Date | Type | Sale Price | Title Company |
|---|---|---|---|
| Warranty Deed | $1,510,000 | None Listed On Document | |
| Warranty Deed | $1,250,000 | First American | |
| Interfamily Deed Transfer | -- | None Available | |
| Warranty Deed | $499,331 | Land Title Guarantee Company | |
| Special Warranty Deed | $65,000 | Heritage Title |
Similar Homes in Timnath, CO
Source: IRES MLS
MLS Number: 1025209
APN: 87244-05-004
- 2823 Majestic View Dr
- 2823 Majestic View Dr
- 6968 Byers Ct
- 6924 Water View Ct
- 7086 Thunderview Dr
- 7008 Foxton Ct
- 2712 Vallecito St
- 2700 San Cristobal Ct
- 6940 Summerwind Ct
- 6359 Wildview Ln
- 6350 Wildview Ln
- 6427 E County Road 44
- 6408 E County Road 44
- 3650 Tall Grass Ct
- 3795 Tall Grass Ct
- 3711 Tall Grass Ct
- 6038 Carmon Dr
- 6974 Ridgeline Dr
- 6909 Alister Ln
- 6018 Clarence Dr
