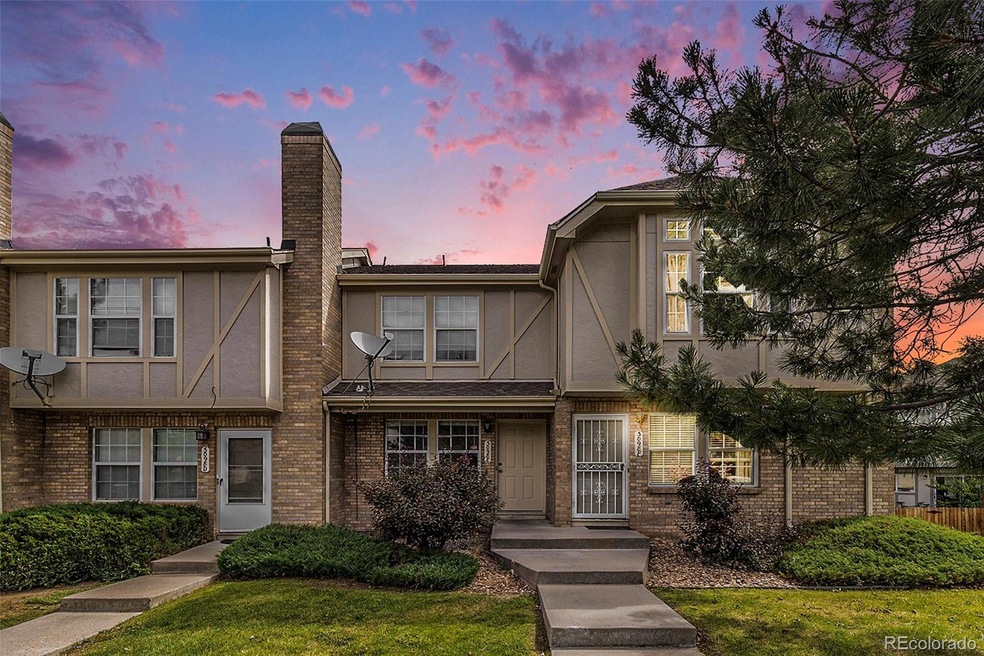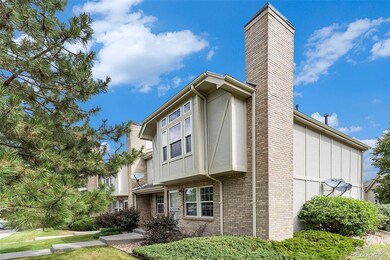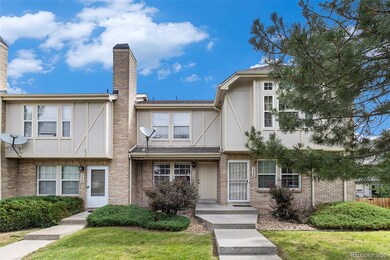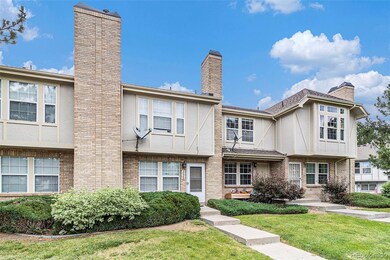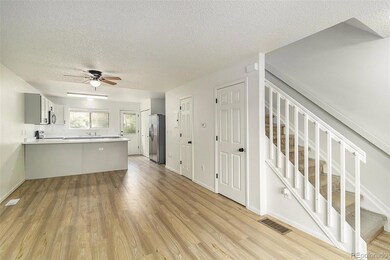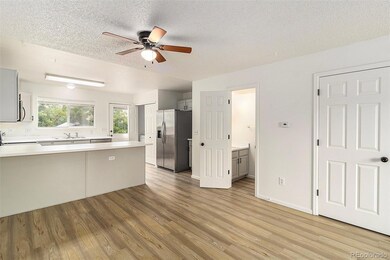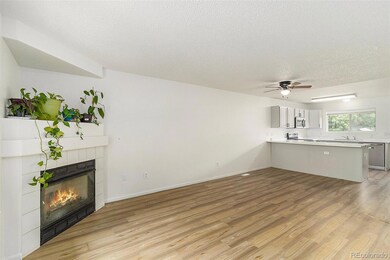
3098 W 107th Place Unit E Westminster, CO 80031
Legacy Ridge NeighborhoodAbout This Home
As of December 2024Welcome to your new home with multiple brand new updates! New updates added! New landscaped backyard pending! Don't wait! This home features 2 in suite master bedrooms with each bedroom having its own private full bathroom. This property has been updated with fresh paint, new luxury LVT flooring on the main level, new luxury carpet through out the upstairs and refinished cabinets! Conveniently located close to several grocery stores, shopping centers and dining areas! This home is also near several public transportation options making it a breeze to commute to and from work or school.
Last Agent to Sell the Property
Vargas Realty Company Brokerage Phone: 720-226-5048 License #100077088
Townhouse Details
Home Type
- Townhome
Est. Annual Taxes
- $2,043
Year Built
- Built in 1996
HOA Fees
- $344 Monthly HOA Fees
Parking
- 2 Parking Spaces
Home Design
- Frame Construction
- Composition Roof
Interior Spaces
- 1,056 Sq Ft Home
- 2-Story Property
Kitchen
- Range
- Microwave
- Dishwasher
Bedrooms and Bathrooms
- 2 Bedrooms
Laundry
- Dryer
- Washer
Schools
- Cotton Creek Elementary School
- Silver Hills Middle School
- Northglenn High School
Additional Features
- Two or More Common Walls
- Forced Air Heating and Cooling System
Community Details
- Association fees include insurance, irrigation, ground maintenance, sewer, snow removal, trash, water
- Autumn Chase Ii Association, Phone Number (303) 420-4433
- Autumn Chase Ii Subdivision
Listing and Financial Details
- Exclusions: Seller's Personal Property
- Assessor Parcel Number R0034438
Map
Home Values in the Area
Average Home Value in this Area
Property History
| Date | Event | Price | Change | Sq Ft Price |
|---|---|---|---|---|
| 12/06/2024 12/06/24 | Sold | $333,000 | -10.0% | $315 / Sq Ft |
| 11/14/2024 11/14/24 | Pending | -- | -- | -- |
| 09/26/2024 09/26/24 | Price Changed | $370,000 | +8.8% | $350 / Sq Ft |
| 08/13/2024 08/13/24 | Price Changed | $340,000 | -2.9% | $322 / Sq Ft |
| 07/24/2024 07/24/24 | Price Changed | $350,000 | -2.8% | $331 / Sq Ft |
| 07/04/2024 07/04/24 | For Sale | $360,000 | -- | $341 / Sq Ft |
Tax History
| Year | Tax Paid | Tax Assessment Tax Assessment Total Assessment is a certain percentage of the fair market value that is determined by local assessors to be the total taxable value of land and additions on the property. | Land | Improvement |
|---|---|---|---|---|
| 2024 | $2,043 | $22,820 | $3,440 | $19,380 |
| 2023 | $2,043 | $24,690 | $3,720 | $20,970 |
| 2022 | $1,885 | $17,930 | $3,410 | $14,520 |
| 2021 | $1,946 | $17,930 | $3,410 | $14,520 |
| 2020 | $1,839 | $17,280 | $3,500 | $13,780 |
| 2019 | $1,843 | $17,280 | $3,500 | $13,780 |
| 2018 | $1,641 | $14,880 | $900 | $13,980 |
| 2017 | $1,480 | $14,880 | $900 | $13,980 |
| 2016 | $1,196 | $11,660 | $1,000 | $10,660 |
| 2015 | $1,195 | $11,660 | $1,000 | $10,660 |
| 2014 | $1,026 | $9,700 | $1,000 | $8,700 |
Mortgage History
| Date | Status | Loan Amount | Loan Type |
|---|---|---|---|
| Previous Owner | $37,500 | Unknown | |
| Previous Owner | $123,000 | FHA |
Deed History
| Date | Type | Sale Price | Title Company |
|---|---|---|---|
| Warranty Deed | $333,000 | Chicago Title | |
| Warranty Deed | $333,000 | Chicago Title | |
| Warranty Deed | $133,000 | Land Title Guarantee Company | |
| Warranty Deed | $96,000 | Land Title |
Similar Homes in the area
Source: REcolorado®
MLS Number: 2761630
APN: 1719-08-3-20-188
- 3006 W 107th Place Unit D
- 3022 W 107th Place Unit A
- 3082 W 107th Place Unit H
- 3071 W 107th Place Unit C
- 3343 W 109th Cir
- 10620 King Ct
- 10440 Lowell Ct
- 3058 W 111th Dr
- 10200 Julian St
- 3795 W 104th Dr Unit A
- 3795 W 104th Dr Unit E
- 10183 Grove Loop Unit D
- 10129 Grove Ct Unit B
- 10105 Grove Loop Unit D
- 10123 Grove Loop Unit C
- 10095 Hooker Place
- 2529 W 108th Ave
- 11017 Meade Ct
- 10619 N Osceola Dr
- 3259 W 111th Dr
