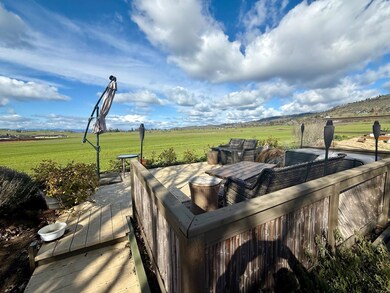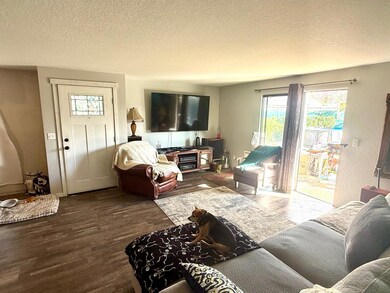
3099 Bron Cir Medford, OR 97504
Table Rock View Estates NeighborhoodEstimated payment $1,900/month
Highlights
- RV Access or Parking
- Mountain View
- Ranch Style House
- Open Floorplan
- Deck
- Engineered Wood Flooring
About This Home
Nice 2 bedroom 1 bath home with nice views and privacy in a good location. Home sits on a .26 acre lot with plenty of parking and a nice size backyard. There is also a bonus deck on the North end of the property with amazing views. The home has an open floor plan and has some recent updates. The Kitchen is open to the dining area and living area and has an eating bar. The main living area has newer flooring, and the bedrooms are good size. Do not miss out on this great opportunity.
Home Details
Home Type
- Single Family
Est. Annual Taxes
- $2,754
Year Built
- Built in 1986
Lot Details
- 0.26 Acre Lot
- Fenced
- Landscaped
- Level Lot
- Property is zoned SFR-4, SFR-4
Parking
- 2 Car Attached Garage
- Garage Door Opener
- RV Access or Parking
Property Views
- Mountain
- Territorial
- Neighborhood
Home Design
- Ranch Style House
- Frame Construction
- Composition Roof
- Concrete Perimeter Foundation
Interior Spaces
- 1,016 Sq Ft Home
- Open Floorplan
- Great Room
Kitchen
- Eat-In Kitchen
- Breakfast Bar
- Oven
- Range
- Dishwasher
Flooring
- Engineered Wood
- Carpet
- Vinyl
Bedrooms and Bathrooms
- 2 Bedrooms
- 1 Full Bathroom
- Bathtub with Shower
Home Security
- Carbon Monoxide Detectors
- Fire and Smoke Detector
Outdoor Features
- Deck
- Patio
- Shed
Schools
- Abraham Lincoln Elementary School
- Hedrick Middle School
- North Medford High School
Utilities
- Forced Air Heating and Cooling System
- Heat Pump System
- Water Heater
Community Details
- No Home Owners Association
- Sun Ridge Estates Subdivision Phase I
Listing and Financial Details
- Exclusions: Washer, Dryer, Refrigerator
- Tax Lot 8100
- Assessor Parcel Number 10737551
Map
Home Values in the Area
Average Home Value in this Area
Tax History
| Year | Tax Paid | Tax Assessment Tax Assessment Total Assessment is a certain percentage of the fair market value that is determined by local assessors to be the total taxable value of land and additions on the property. | Land | Improvement |
|---|---|---|---|---|
| 2024 | $2,754 | $184,340 | $81,670 | $102,670 |
| 2023 | $2,669 | $178,980 | $79,290 | $99,690 |
| 2022 | $2,604 | $178,980 | $79,290 | $99,690 |
| 2021 | $2,537 | $173,770 | $76,980 | $96,790 |
| 2020 | $2,483 | $168,710 | $74,740 | $93,970 |
| 2019 | $2,425 | $159,030 | $70,460 | $88,570 |
| 2018 | $2,362 | $154,400 | $68,410 | $85,990 |
| 2017 | $2,320 | $154,400 | $68,410 | $85,990 |
| 2016 | $2,335 | $145,550 | $64,490 | $81,060 |
| 2015 | $2,245 | $145,550 | $64,490 | $81,060 |
| 2014 | $2,205 | $137,210 | $60,790 | $76,420 |
Property History
| Date | Event | Price | Change | Sq Ft Price |
|---|---|---|---|---|
| 03/21/2025 03/21/25 | Pending | -- | -- | -- |
| 03/19/2025 03/19/25 | For Sale | $299,900 | -- | $295 / Sq Ft |
Deed History
| Date | Type | Sale Price | Title Company |
|---|---|---|---|
| Warranty Deed | -- | -- |
Similar Homes in Medford, OR
Source: Southern Oregon MLS
MLS Number: 220197693
APN: 10737551
- 3107 Cody St
- 3057 Delta Waters Rd
- 3371 Bryson Way
- 3671 Durst St
- 3040 Sheraton Ct
- 2868 Bailey Ave
- 2922 Fairfax St
- 3612 Carnelian St
- 3025 Sky Lakes Dr
- 2981 Barclay Rd
- 2738 Stonebrook Dr
- 530 St Augustine Dr
- 0 N Foothill Rd Unit 603869361
- 0 N Foothill Rd Unit 220194728
- 3019 Edgewood Dr
- 3161 Monaco Ct
- 3136 Monaco Ct
- 3154 Monaco Ct
- 3148 Monaco Ct
- 3460 Poppywoods Dr






